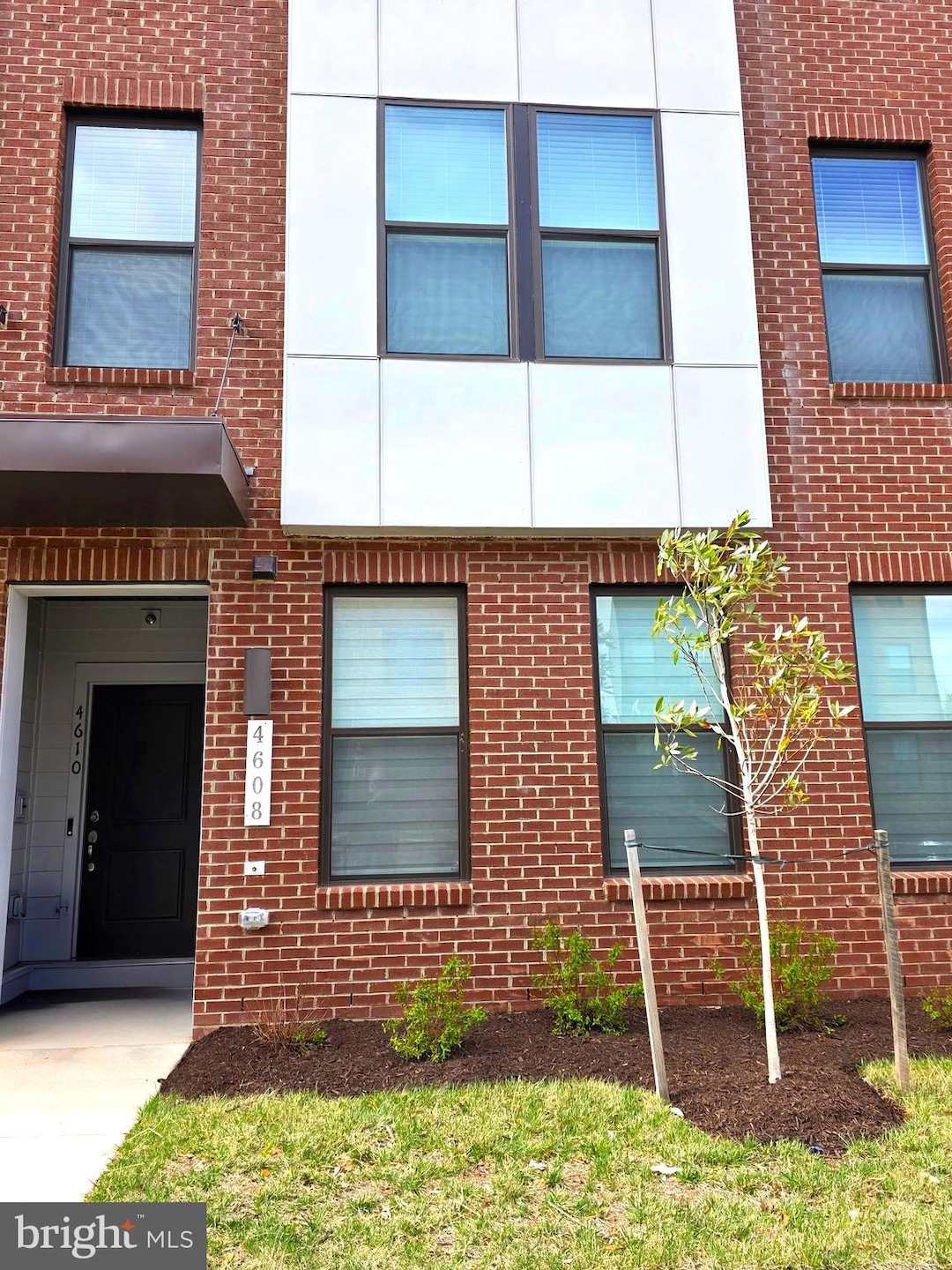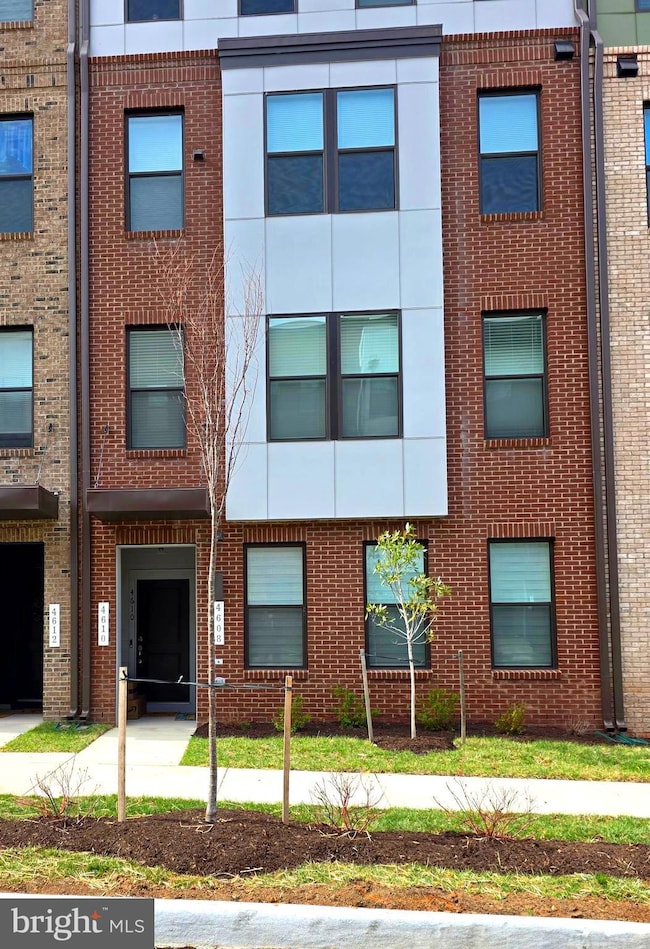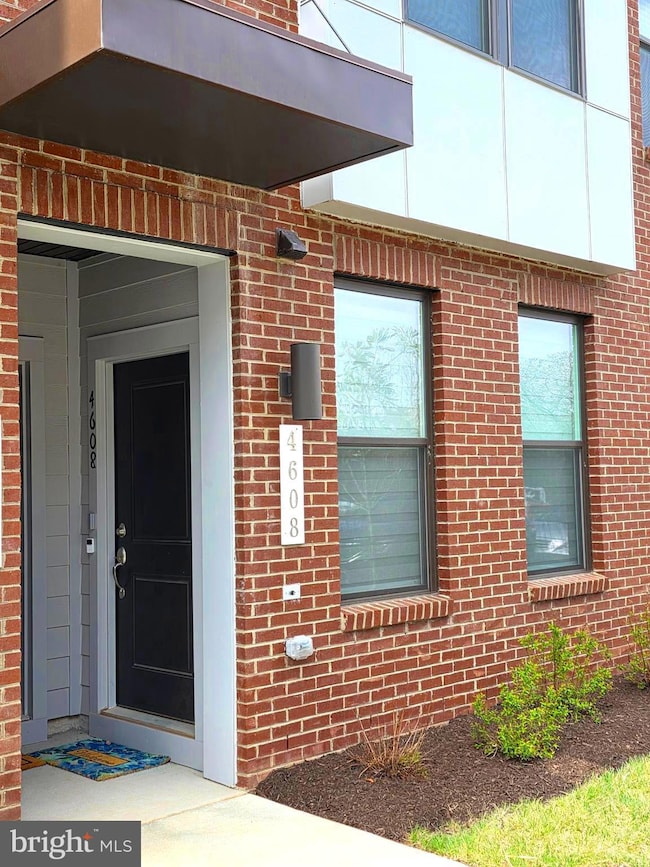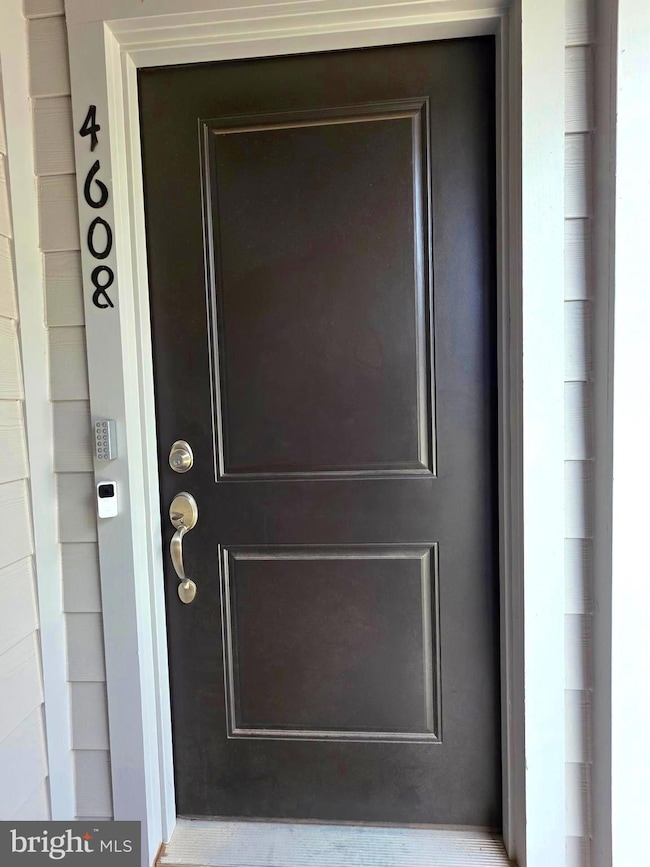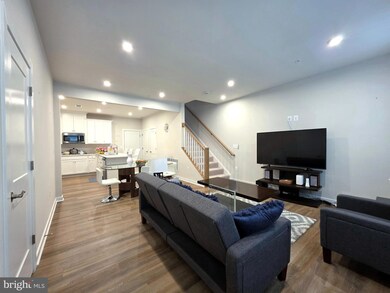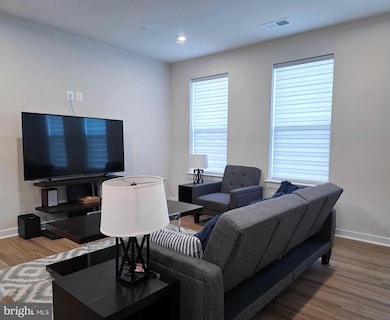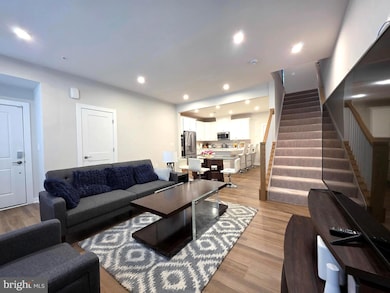
4608 Olivine Dr Chantilly, VA 20151
Sully Station NeighborhoodEstimated payment $4,560/month
Highlights
- Open Floorplan
- Colonial Architecture
- Combination Kitchen and Living
- Franklin Middle Rated A
- Wood Flooring
- Upgraded Countertops
About This Home
Prime Location, Unbeatable Lifestyle!This stunning, nearly new home boasts extensive upgrades and a desirable open-concept design, perfect for effortless living and entertaining. Upon entry, you'll be greeted by the bright and airy main level, showcasing a gourmet kitchen with sleek stainless-steel appliances, double oven, and impressive quartz countertop peninsula with seating for 5. The spacious living room flows seamlessly into the dining area, all infused with abundant natural light pouring in through the three large front windows.The oversized primary suite is nestled on the second floor, feels like a serene retreat, complete with a lavish en-suite bathroom, dual vanities, two spacious walk-in closets, and a private toilet room. Adjacent to the second bedroom, a versatile loft/bonus space awaits, accompanied by a cozy deck ideal for relaxation, a home office, or additional living area.Convenience abounds with the garage's EV charger, perfect for eco-friendly drivers. This exceptional residence is just a short stroll from a grocery store, shopping, and restaurants, and mere minutes from major highways. Don't miss this incredible opportunity to own a piece of paradise in a prime location!Seller offering a 1-year home warranty ($600 value).
Open House Schedule
-
Saturday, April 26, 20251:00 to 3:00 pm4/26/2025 1:00:00 PM +00:004/26/2025 3:00:00 PM +00:00Looking forward to meet you in person at this beautiful and modern living home.Add to Calendar
-
Sunday, April 27, 20251:00 to 3:00 pm4/27/2025 1:00:00 PM +00:004/27/2025 3:00:00 PM +00:00Looking forward to meet you in person at this awesome modern living home.Add to Calendar
Townhouse Details
Home Type
- Townhome
Est. Annual Taxes
- $6,560
Year Built
- Built in 2024
HOA Fees
Parking
- 1 Car Attached Garage
- 1 Driveway Space
- Rear-Facing Garage
- Garage Door Opener
Home Design
- Colonial Architecture
- Brick Exterior Construction
- Slab Foundation
Interior Spaces
- 1,572 Sq Ft Home
- Property has 2 Levels
- Open Floorplan
- Ceiling height of 9 feet or more
- Ceiling Fan
- Recessed Lighting
- Double Pane Windows
- Window Treatments
- Sliding Windows
- Window Screens
- Sliding Doors
- Six Panel Doors
- Family Room Off Kitchen
- Combination Kitchen and Living
- Dining Room
Kitchen
- Double Oven
- Cooktop
- Built-In Microwave
- Ice Maker
- Dishwasher
- Stainless Steel Appliances
- Upgraded Countertops
- Disposal
Flooring
- Wood
- Carpet
- Ceramic Tile
- Luxury Vinyl Plank Tile
Bedrooms and Bathrooms
- 2 Bedrooms
- En-Suite Primary Bedroom
- En-Suite Bathroom
- Walk-In Closet
- Bathtub with Shower
- Walk-in Shower
Laundry
- Laundry on upper level
- Front Loading Dryer
- Front Loading Washer
Home Security
Schools
- Cub Run Elementary School
- Franklin Middle School
Utilities
- Central Heating and Cooling System
- Underground Utilities
- Electric Water Heater
- Cable TV Available
Additional Features
- ENERGY STAR Qualified Equipment for Heating
- Balcony
- Property is in excellent condition
Listing and Financial Details
- Assessor Parcel Number 0441 27 0083
Community Details
Overview
- Association fees include exterior building maintenance, lawn maintenance, sewer, snow removal, trash, water
- Stonebrook At Westfield HOA
- Westfield Subdivision
Amenities
- Picnic Area
- Common Area
Recreation
- Community Playground
- Jogging Path
- Bike Trail
Pet Policy
- Dogs and Cats Allowed
Security
- Fire Sprinkler System
Map
Home Values in the Area
Average Home Value in this Area
Property History
| Date | Event | Price | Change | Sq Ft Price |
|---|---|---|---|---|
| 04/23/2025 04/23/25 | For Sale | $659,000 | 0.0% | $419 / Sq Ft |
| 11/01/2024 11/01/24 | Rented | $3,500 | +2.9% | -- |
| 10/28/2024 10/28/24 | Under Contract | -- | -- | -- |
| 10/09/2024 10/09/24 | For Rent | $3,400 | -- | -- |
Similar Homes in Chantilly, VA
Source: Bright MLS
MLS Number: VAFX2230480
- 14232 Newbrook Dr
- 14176 Gypsum Loop
- 14120 Gypsum Loop
- 4644 Deerwatch Dr
- 4622 Quinns Mill Way Unit 1108
- 4619 Quinns Mill Way
- 14053 Walney Village Ct
- 14443 Glen Manor Dr
- 14427 Glen Manor Dr
- 14449 Glen Manor Dr
- 14435 Glen Manor Dr
- 14433 Glen Manor Dr
- 4767 Sully Point Ln
- 14437 Glen Manor Dr
- 14379 Beckett Glen Cir
- 14044 Eagle Chase Cir
- 13951 Leeton Cir
- 4513 Waverly Crossing Ln
- 14303 Yesler Ave
- 14344 Yesler Ave Unit 5
