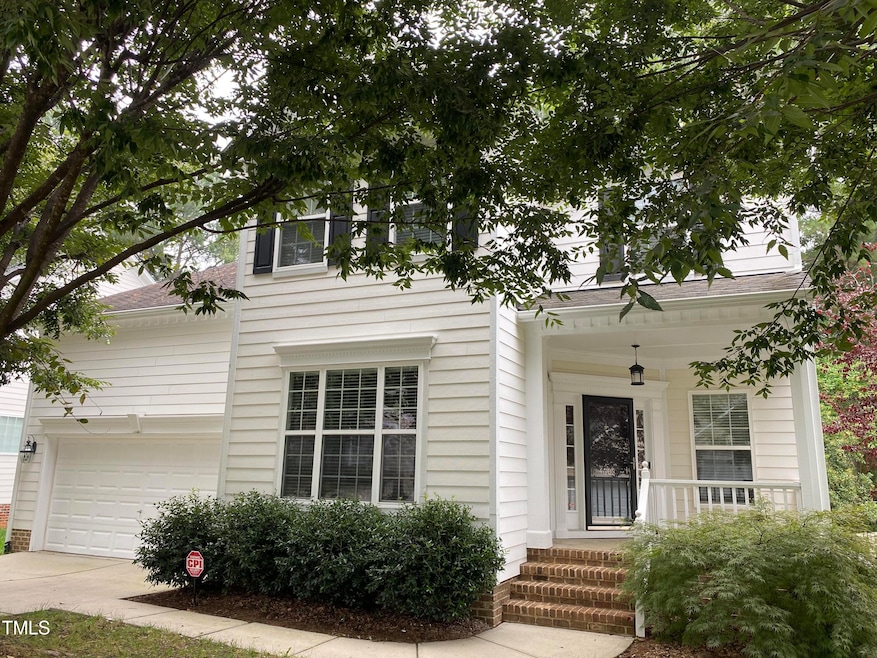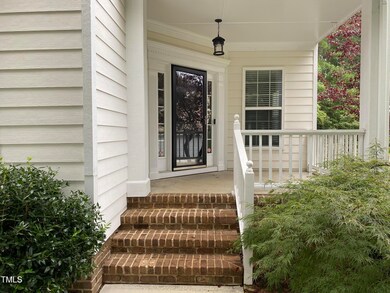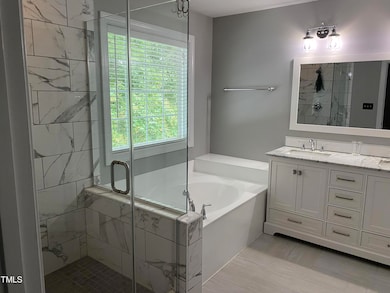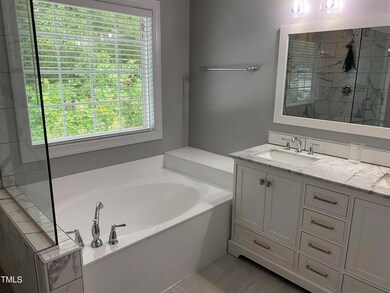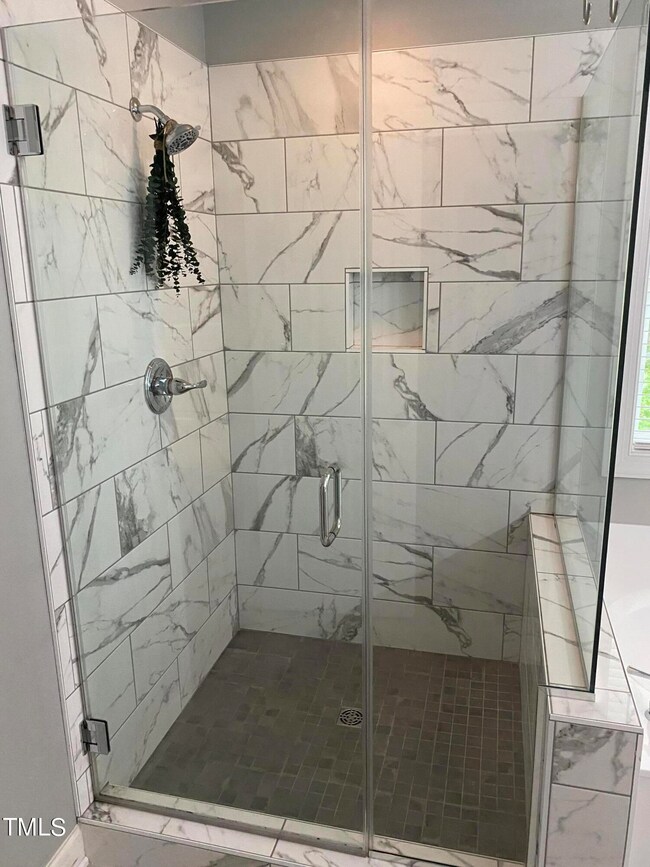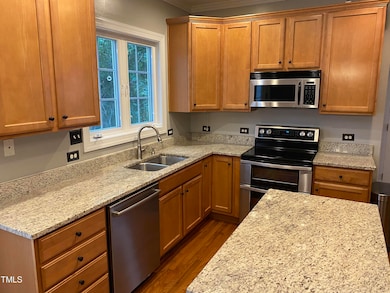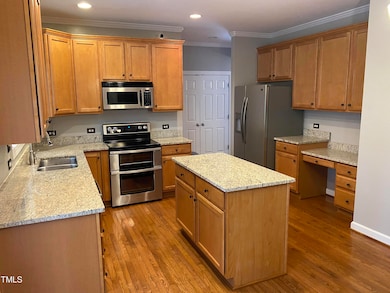
4608 Paces Ferry Dr Durham, NC 27712
Highlights
- Finished Room Over Garage
- Transitional Architecture
- Bonus Room
- Vaulted Ceiling
- Wood Flooring
- Granite Countertops
About This Home
As of November 2024Beautiful two story in popular Ashfield Place. Seller has meticulously maintained this home and its ready for you to move in. Home features great outdoor spaces with covered front porch, large deck with pergola overhead and a private backyard. Kitchen features granite tops, all stainless appliances, center island and desk. Large family room has hardwood floor and gas log fireplace. Downstairs has gleaming hardwood floors, formal DR and separate living area perfect for home office. All bathrooms have been updated but the master suite features the best with tile shower, massive garden tub and beautiful double vanity. Check out the large walk in closet. Minutes to schools, shopping and the new Latta Park project.
Home Details
Home Type
- Single Family
Est. Annual Taxes
- $3,878
Year Built
- Built in 2003
Lot Details
- 9,583 Sq Ft Lot
- Back Yard Fenced
HOA Fees
- $60 Monthly HOA Fees
Parking
- 2 Car Attached Garage
- Finished Room Over Garage
- 2 Open Parking Spaces
Home Design
- Transitional Architecture
- Permanent Foundation
- Shingle Roof
Interior Spaces
- 2,610 Sq Ft Home
- 2-Story Property
- Smooth Ceilings
- Vaulted Ceiling
- Ceiling Fan
- Entrance Foyer
- Family Room
- Living Room
- Dining Room
- Bonus Room
- Pull Down Stairs to Attic
Kitchen
- Eat-In Kitchen
- Built-In Electric Range
- Microwave
- Ice Maker
- Dishwasher
- Stainless Steel Appliances
- Kitchen Island
- Granite Countertops
- Disposal
Flooring
- Wood
- Carpet
- Tile
Bedrooms and Bathrooms
- 3 Bedrooms
- Walk-In Closet
- Private Water Closet
- Separate Shower in Primary Bathroom
- Walk-in Shower
Laundry
- Laundry Room
- Dryer
- Washer
Schools
- Eno Valley Elementary School
- Carrington Middle School
- Northern High School
Utilities
- Forced Air Heating and Cooling System
- Heating System Uses Gas
- Gas Water Heater
- High Speed Internet
Listing and Financial Details
- Assessor Parcel Number 75
Community Details
Overview
- Association fees include ground maintenance
- Cedar Management Association, Phone Number (919) 348-2031
- Ashfield Place Subdivision
Recreation
- Community Playground
- Community Pool
Map
Home Values in the Area
Average Home Value in this Area
Property History
| Date | Event | Price | Change | Sq Ft Price |
|---|---|---|---|---|
| 11/21/2024 11/21/24 | Sold | $520,000 | -2.8% | $199 / Sq Ft |
| 10/21/2024 10/21/24 | Pending | -- | -- | -- |
| 09/30/2024 09/30/24 | For Sale | $535,000 | -- | $205 / Sq Ft |
Tax History
| Year | Tax Paid | Tax Assessment Tax Assessment Total Assessment is a certain percentage of the fair market value that is determined by local assessors to be the total taxable value of land and additions on the property. | Land | Improvement |
|---|---|---|---|---|
| 2024 | $3,878 | $278,041 | $48,600 | $229,441 |
| 2023 | $3,642 | $278,041 | $48,600 | $229,441 |
| 2022 | $3,559 | $278,041 | $48,600 | $229,441 |
| 2021 | $3,542 | $278,041 | $48,600 | $229,441 |
| 2020 | $3,459 | $278,041 | $48,600 | $229,441 |
| 2019 | $3,459 | $278,041 | $48,600 | $229,441 |
| 2018 | $3,411 | $251,464 | $48,600 | $202,864 |
| 2017 | $3,386 | $251,464 | $48,600 | $202,864 |
| 2016 | $3,272 | $251,464 | $48,600 | $202,864 |
| 2015 | $3,717 | $268,520 | $53,365 | $215,155 |
| 2014 | $3,717 | $268,520 | $53,365 | $215,155 |
Mortgage History
| Date | Status | Loan Amount | Loan Type |
|---|---|---|---|
| Open | $450,000 | VA | |
| Closed | $450,000 | VA | |
| Previous Owner | $308,000 | New Conventional | |
| Previous Owner | $245,667 | FHA | |
| Previous Owner | $254,210 | FHA | |
| Previous Owner | $238,350 | Unknown | |
| Previous Owner | $53,000 | Unknown | |
| Previous Owner | $188,000 | Purchase Money Mortgage | |
| Closed | $47,000 | No Value Available |
Deed History
| Date | Type | Sale Price | Title Company |
|---|---|---|---|
| Warranty Deed | $520,000 | None Listed On Document | |
| Warranty Deed | $520,000 | None Listed On Document | |
| Warranty Deed | $385,000 | None Available | |
| Warranty Deed | $259,000 | None Available | |
| Warranty Deed | $235,000 | -- |
Similar Homes in Durham, NC
Source: Doorify MLS
MLS Number: 10055483
APN: 185162
- 4619 Paces Ferry Dr
- 7 Starwood Ln
- 4703 Paces Ferry Dr
- 5929 Guess Rd
- 5232 Guess Rd
- 5439 Ripplebrook Rd
- 5614 Greenbay Dr
- 5130 Guess Rd
- 7 Moonbeam Ct
- 5849 Genesee Dr Homesite 3
- 5828 Genesee Dr Homesite 9
- 1903 Yellowwood Ln
- 445 Walsenburg Dr
- 8 Queensland Ct
- 5033 Green Oak Dr
- 517 Birchrun Dr
- 400 Vivaldi Dr
- 1013 Prominence Dr Homesite 22
- 1116 Prominence Dr Homesite 31
- 1109
