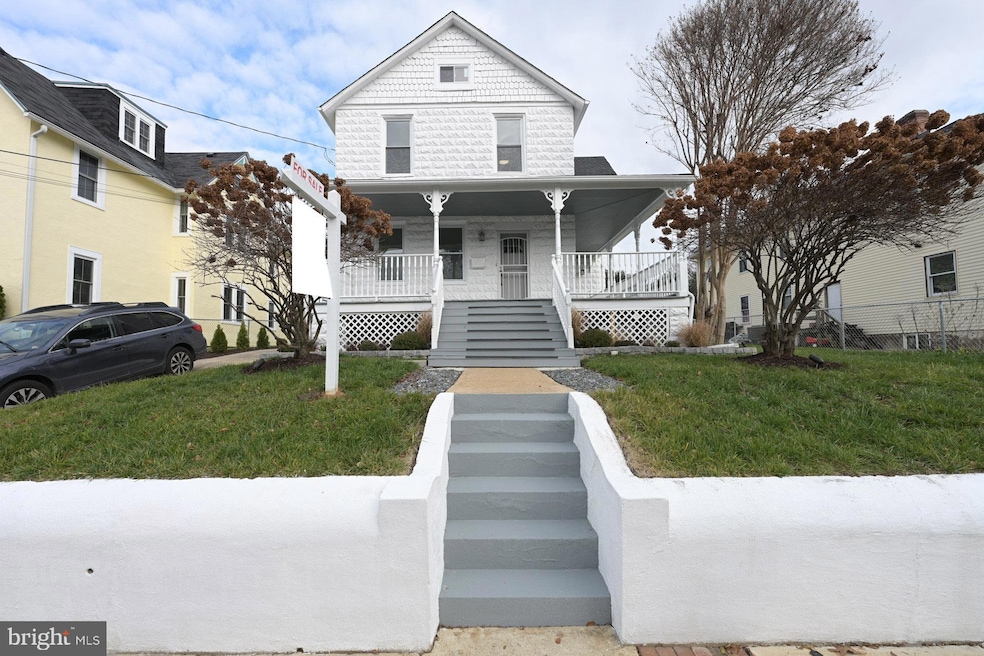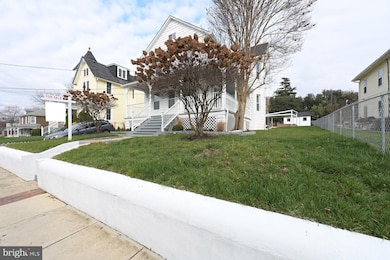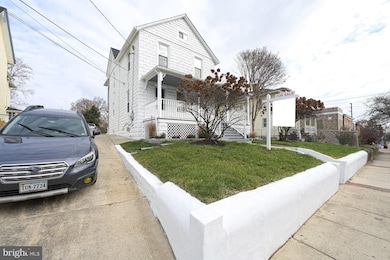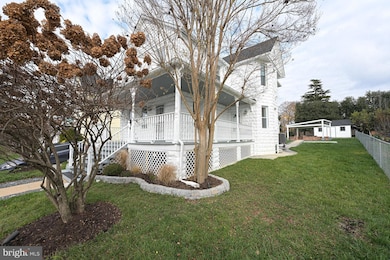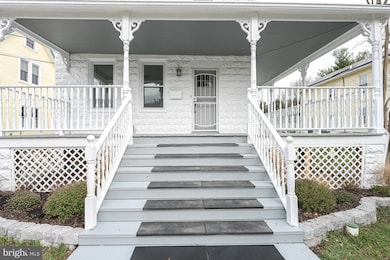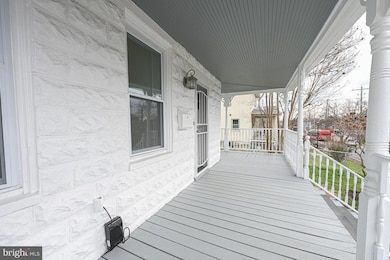
4608 Queensbury Rd Riverdale, MD 20737
Riverdale Park NeighborhoodEstimated payment $4,585/month
Highlights
- Eat-In Gourmet Kitchen
- 2-minute walk to Riverdale
- Deck
- View of Trees or Woods
- Colonial Architecture
- 2-minute walk to Calvert Memorial Park
About This Home
Get ready to experience luxury living with a home that offers both style and functionality. This beautifully renovated property boasts four generously sized bedrooms, a flexible bonus room on the first floor, and 3.5 exquisitely designed bathrooms. Set on an expansive lot, it features a large backyard, a charming gazebo, and a cozy fire pit—ideal for outdoor relaxation. The kitchen is a true highlight, with its contemporary white cabinetry, stunning granite countertops, and top-of-the-line stainless steel appliances.
The primary suite is your personal retreat, offering a spa-like bathroom for the ultimate relaxation experience. Plus, the convenience of laundry facilities on the upper level adds to the home’s appeal. On the lower level, discover a spacious fifth bedroom with its own private entrance and a beautifully updated bathroom. A brand-new roof installed in 2023 ensures your peace of mind.
Located in the lively Riverdale Park community, this home is just a block away from the MARC train station and only minutes from the metro, offering effortless access to shopping, dining, and recreational activities. Blending historic charm with modern amenities, this home is not just a place to live—it’s a lifestyle. Don’t miss your chance to make this incredible property your new home!
Home Details
Home Type
- Single Family
Est. Annual Taxes
- $11,497
Year Built
- Built in 1909 | Remodeled in 2023
Lot Details
- 9,735 Sq Ft Lot
- Stone Retaining Walls
- Chain Link Fence
- Landscaped
- Extensive Hardscape
- Premium Lot
- Level Lot
- Backs to Trees or Woods
- Property is in excellent condition
- Property is zoned RSF65
Property Views
- Woods
- Garden
Home Design
- Colonial Architecture
- Victorian Architecture
- Bump-Outs
- Permanent Foundation
- Stone Siding
Interior Spaces
- Property has 3 Levels
- Chair Railings
- Wainscoting
- Ceiling height of 9 feet or more
- Ceiling Fan
- Recessed Lighting
- Replacement Windows
- Insulated Windows
- Double Hung Windows
- Insulated Doors
- Six Panel Doors
- Entrance Foyer
- Family Room Off Kitchen
- Living Room
- Dining Room
- Library
- Storm Doors
Kitchen
- Eat-In Gourmet Kitchen
- Breakfast Area or Nook
- Electric Oven or Range
- Built-In Microwave
- Ice Maker
- Dishwasher
- Stainless Steel Appliances
- Upgraded Countertops
Flooring
- Ceramic Tile
- Luxury Vinyl Plank Tile
Bedrooms and Bathrooms
- En-Suite Primary Bedroom
- En-Suite Bathroom
- Soaking Tub
- Bathtub with Shower
- Walk-in Shower
Laundry
- Laundry Room
- Laundry on lower level
Finished Basement
- Walk-Up Access
- Connecting Stairway
- Rear Basement Entry
- Basement Windows
Parking
- 6 Parking Spaces
- 6 Driveway Spaces
- Off-Street Parking
Eco-Friendly Details
- Energy-Efficient Windows
Outdoor Features
- Deck
- Patio
- Exterior Lighting
- Shed
- Wrap Around Porch
Schools
- Riverdale Elementary School
- Hyattsville Middle School
- Northwestern High School
Utilities
- Forced Air Heating and Cooling System
- Heat Pump System
- Vented Exhaust Fan
- Water Dispenser
- Natural Gas Water Heater
Community Details
- No Home Owners Association
- Riverdale Subdivision, Beautifully Renovated! Floorplan
Listing and Financial Details
- Assessor Parcel Number 17192157568
Map
Home Values in the Area
Average Home Value in this Area
Tax History
| Year | Tax Paid | Tax Assessment Tax Assessment Total Assessment is a certain percentage of the fair market value that is determined by local assessors to be the total taxable value of land and additions on the property. | Land | Improvement |
|---|---|---|---|---|
| 2024 | $11,622 | $558,400 | $76,100 | $482,300 |
| 2023 | $8,355 | $506,067 | $0 | $0 |
| 2022 | $9,312 | $453,733 | $0 | $0 |
| 2021 | $8,192 | $401,400 | $75,500 | $325,900 |
| 2020 | $8,048 | $396,400 | $0 | $0 |
| 2019 | $7,983 | $391,400 | $0 | $0 |
| 2018 | $7,891 | $386,400 | $60,500 | $325,900 |
| 2017 | $6,448 | $314,633 | $0 | $0 |
| 2016 | -- | $242,867 | $0 | $0 |
| 2015 | $1,238 | $60,500 | $0 | $0 |
| 2014 | $1,238 | $60,500 | $0 | $0 |
Property History
| Date | Event | Price | Change | Sq Ft Price |
|---|---|---|---|---|
| 03/24/2025 03/24/25 | Price Changed | $649,900 | -3.7% | $194 / Sq Ft |
| 02/28/2025 02/28/25 | For Sale | $675,000 | -- | $201 / Sq Ft |
Deed History
| Date | Type | Sale Price | Title Company |
|---|---|---|---|
| Deed | $75,000 | -- | |
| Deed | $87,500 | -- | |
| Deed | $226,000 | -- |
Similar Homes in the area
Source: Bright MLS
MLS Number: MDPG2143066
APN: 19-2157568
- 4608 Queensbury Rd
- 4512 Oliver St
- 4711 Oliver St
- 6203 49th Ave
- 4902 E West Hwy
- 4410 Oglethorpe St Unit 703
- 4410 Oglethorpe St Unit 114
- 4410 Oglethorpe St Unit 105
- 4410 Oglethorpe St Unit 717
- 4410 Oglethorpe St Unit 503
- 4410 Oglethorpe St Unit 216
- 4410 Oglethorpe St Unit 713
- 4410 Oglethorpe St Unit 802
- 4415 Oglethorpe St
- 4413 Oglethorpe St
- 4309 Queensbury Rd
- 4411 Oglethorpe St
- 4407 Oglethorpe St
- 4409 Oglethorpe St
- 4405 Oglethorpe St
