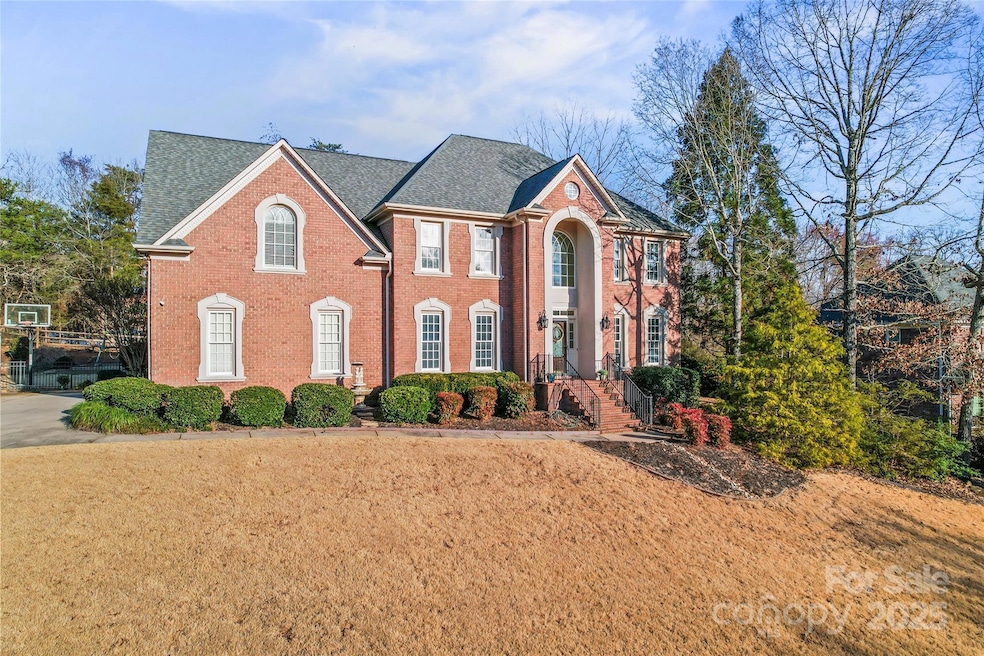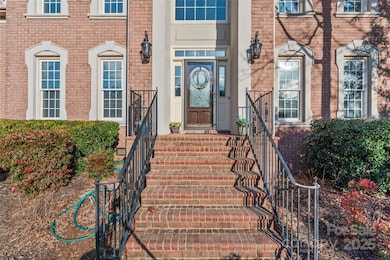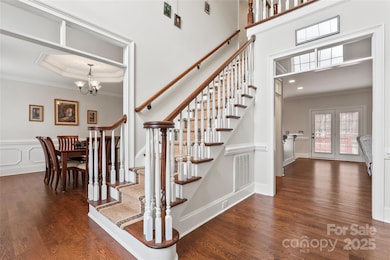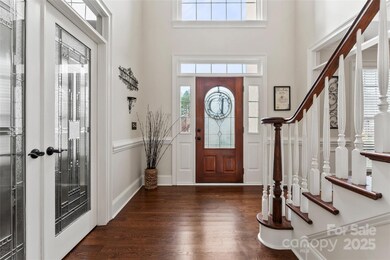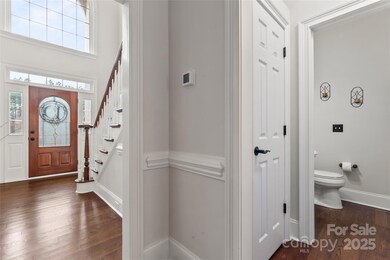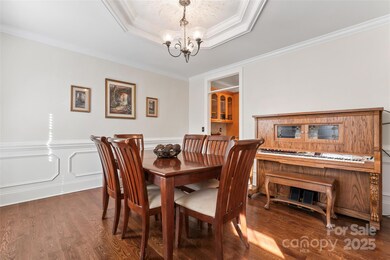
4608 Snow Dr Harrisburg, NC 28075
Highlights
- Whirlpool in Pool
- Deck
- Tennis Courts
- Hickory Ridge Elementary School Rated A
- Wood Flooring
- Cul-De-Sac
About This Home
As of April 2025STATELY...IMPRESSIVE...SPACIOUS...HOME. Just a few words to describe this amazing 4BR/3.5BA full-brick beauty featuring a fabulous in-ground salt water pool ready for summer time fun! Great Harrisburg schools w/easy access to 485 that can literally take you anywhere! Close to UNCC & shopping/dining/entertainment. Open floor plan w/dual staircases. Beautiful finished onsite hrdwd floors. Huge FAM RM & open KIT is perfect for hosting get-togethers. KIT features large center island, granite counters, wall-oven, huge pantry & butler's pantry area. Eat-in brkfst area overlooks private fenced-in backyard. Home features DR & front office w/french doors. Upstairs you will find a spacious primary suite & ensuite BA, 3 add'l BRs all w/access to a convenient BA & large BON RM w/closet that can be used for so many things! Escape to your very own private oasis in the rear yard w/a large deck w/steps down to an epoxy pool deck (no burnt feet!) & retaining wall. Roof 2017 HVAC 2020. WELCOME HOME!
Last Agent to Sell the Property
Keller Williams Lake Norman Brokerage Email: consuelo@ConsueloSouders.com License #252814

Home Details
Home Type
- Single Family
Est. Annual Taxes
- $4,733
Year Built
- Built in 2000
Lot Details
- Cul-De-Sac
- Wood Fence
- Back Yard Fenced
- Irrigation
- Property is zoned LDR
Parking
- 2 Car Attached Garage
- Garage Door Opener
- Driveway
Home Design
- Four Sided Brick Exterior Elevation
Interior Spaces
- 2-Story Property
- Sound System
- Wired For Data
- Ceiling Fan
- Insulated Windows
- Window Screens
- French Doors
- Great Room with Fireplace
- Crawl Space
- Pull Down Stairs to Attic
Kitchen
- Breakfast Bar
- Built-In Oven
- Induction Cooktop
- Microwave
- Plumbed For Ice Maker
- Dishwasher
- Disposal
Flooring
- Wood
- Tile
Bedrooms and Bathrooms
- 4 Bedrooms
- Walk-In Closet
- Garden Bath
Laundry
- Laundry Room
- Washer and Electric Dryer Hookup
Pool
- Whirlpool in Pool
- In Ground Pool
- Saltwater Pool
Outdoor Features
- Deck
- Patio
- Front Porch
Schools
- Hickory Ridge Elementary And Middle School
- Hickory Ridge High School
Utilities
- Forced Air Heating and Cooling System
- Underground Utilities
- Gas Water Heater
- Cable TV Available
Listing and Financial Details
- Assessor Parcel Number 5506-81-2939-0000
Community Details
Overview
- Bradford Park Subdivision
- Mandatory Home Owners Association
Recreation
- Tennis Courts
- Indoor Game Court
- Community Playground
- Community Pool
Map
Home Values in the Area
Average Home Value in this Area
Property History
| Date | Event | Price | Change | Sq Ft Price |
|---|---|---|---|---|
| 04/15/2025 04/15/25 | Sold | $718,000 | -2.3% | $214 / Sq Ft |
| 03/20/2025 03/20/25 | Pending | -- | -- | -- |
| 02/14/2025 02/14/25 | For Sale | $735,000 | +70.1% | $219 / Sq Ft |
| 04/27/2018 04/27/18 | Sold | $432,000 | -2.9% | $132 / Sq Ft |
| 03/28/2018 03/28/18 | Pending | -- | -- | -- |
| 03/14/2018 03/14/18 | For Sale | $445,000 | +3.5% | $136 / Sq Ft |
| 08/15/2017 08/15/17 | Sold | $430,000 | 0.0% | $131 / Sq Ft |
| 07/04/2017 07/04/17 | Pending | -- | -- | -- |
| 06/22/2017 06/22/17 | For Sale | $430,000 | -- | $131 / Sq Ft |
Tax History
| Year | Tax Paid | Tax Assessment Tax Assessment Total Assessment is a certain percentage of the fair market value that is determined by local assessors to be the total taxable value of land and additions on the property. | Land | Improvement |
|---|---|---|---|---|
| 2024 | $4,733 | $651,860 | $160,000 | $491,860 |
| 2023 | $3,913 | $439,690 | $85,000 | $354,690 |
| 2022 | $3,913 | $439,690 | $85,000 | $354,690 |
| 2021 | $3,913 | $439,690 | $85,000 | $354,690 |
| 2020 | $3,913 | $439,690 | $85,000 | $354,690 |
| 2019 | $3,431 | $385,550 | $70,000 | $315,550 |
| 2018 | $3,354 | $385,550 | $70,000 | $315,550 |
| 2017 | $3,206 | $385,550 | $70,000 | $315,550 |
| 2016 | $3,206 | $371,530 | $55,000 | $316,530 |
| 2015 | $3,015 | $371,530 | $55,000 | $316,530 |
| 2014 | $3,015 | $371,530 | $55,000 | $316,530 |
Mortgage History
| Date | Status | Loan Amount | Loan Type |
|---|---|---|---|
| Open | $574,400 | New Conventional | |
| Closed | $574,400 | New Conventional | |
| Previous Owner | $212,000 | New Conventional | |
| Previous Owner | $324,000 | New Conventional | |
| Previous Owner | $344,000 | New Conventional | |
| Previous Owner | $25,000 | Commercial | |
| Previous Owner | $301,300 | New Conventional | |
| Previous Owner | $42,000 | Credit Line Revolving | |
| Previous Owner | $336,000 | Purchase Money Mortgage | |
| Previous Owner | $100,000 | Credit Line Revolving | |
| Previous Owner | $202,500 | Unknown | |
| Previous Owner | $190,000 | No Value Available | |
| Previous Owner | $40,000 | Construction |
Deed History
| Date | Type | Sale Price | Title Company |
|---|---|---|---|
| Warranty Deed | $718,000 | None Listed On Document | |
| Warranty Deed | $718,000 | None Listed On Document | |
| Warranty Deed | $432,000 | Investors Title | |
| Warranty Deed | $430,000 | Investors Title | |
| Warranty Deed | $420,000 | None Available | |
| Warranty Deed | $390,000 | -- |
Similar Homes in Harrisburg, NC
Source: Canopy MLS (Canopy Realtor® Association)
MLS Number: 4223134
APN: 5506-81-2939-0000
- 4828 Beth Ln
- 9274 Naron Ln
- 9494 Leyton Dr
- 4721 Myers Ln
- 9391 Leyton Dr
- 8985 Rocky River Rd
- 8979 Rocky River Rd
- 8923 Happiness Rd
- 5047 Summer Surprise Ln
- 4604 Howie Ln
- 4205 Green Park Ct
- 10241 Black Locust Ln
- 4892 Horseback Ln
- 10036 Paper Birch Dr
- 8941 Vickery Ln
- 4836 Pepper Dr
- 8321 Rocky River Rd
- 4856 Pepper Dr
- 9007 Mcmillian Dr
- 8331 Burgundy Ridge Dr
