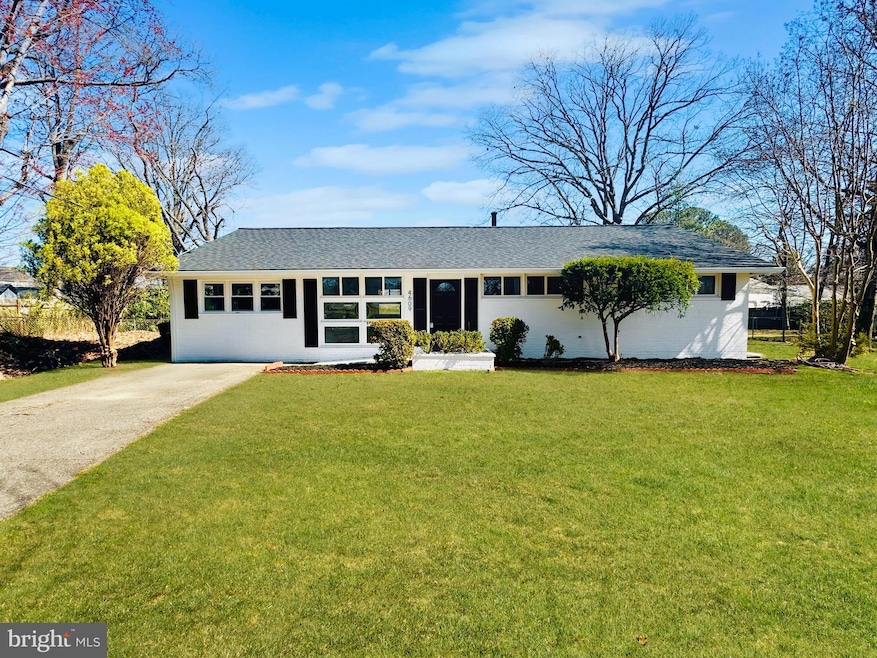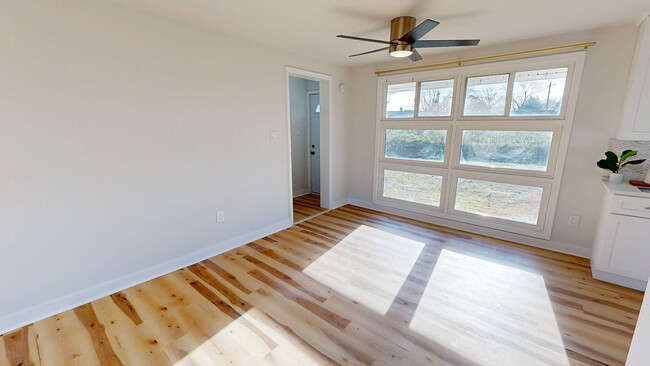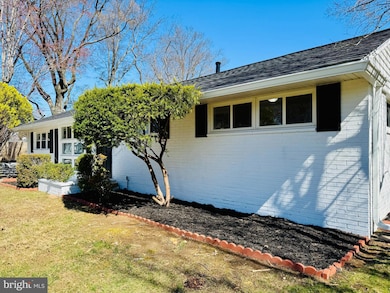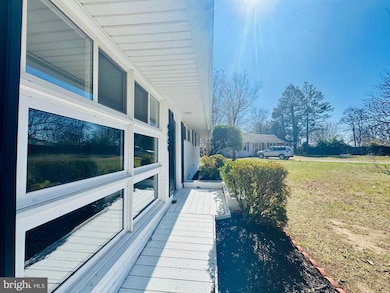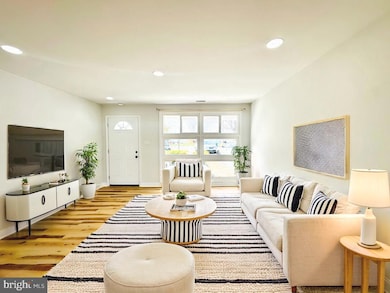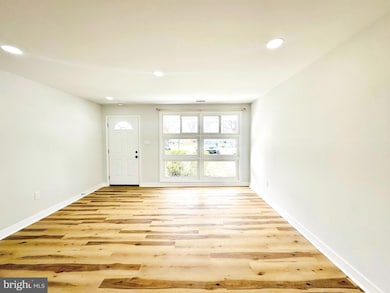
4609 Cottonwood Place Alexandria, VA 22310
Rose Hill NeighborhoodEstimated payment $4,525/month
Highlights
- Open Floorplan
- Rambler Architecture
- Attic
- Twain Middle School Rated A-
- Main Floor Bedroom
- No HOA
About This Home
**Stunning Fully Renovated Ranch Rambler on almost 0.50 acre Lot!**
Experience the tranquility of a friendly cul-de-sac neighborhood while enjoying modern living in this beautifully updated home. Major upgrades include a New Roof, New Shingles and Oversize Gutters, All new energy-efficient windows, a stylish kitchen with 42-Inch white cabinets and Quartz Countertop, a luxurious primary bathroom, LVP flooring throughout and a new the laundry room. The backyard is absolutely huge, offering endless possibilities for you to create your perfect outdoor oasis! Whether you envision hosting lively BBQs, throwing unforgettable gatherings, or simply relaxing with family and friends, this space is ready to accommodate it all.
Conveniently located just minutes from shopping, restaurants, major routes, a bus stop, and schools, this home offers both comfort and accessibility. Don't miss out on this exceptional opportunity!
Home Details
Home Type
- Single Family
Est. Annual Taxes
- $6,145
Year Built
- Built in 1954
Lot Details
- 0.42 Acre Lot
- Property is in excellent condition
- Property is zoned 130
Parking
- Driveway
Home Design
- Rambler Architecture
- Block Foundation
- Brick Front
Interior Spaces
- 1,352 Sq Ft Home
- Property has 1 Level
- Open Floorplan
- Ceiling Fan
- Recessed Lighting
- Combination Dining and Living Room
- Attic
Kitchen
- Gas Oven or Range
- Cooktop
- Built-In Microwave
- Ice Maker
- Dishwasher
- Stainless Steel Appliances
- Disposal
Bedrooms and Bathrooms
- 4 Main Level Bedrooms
Laundry
- Laundry on main level
- Dryer
- Washer
Accessible Home Design
- No Interior Steps
- Level Entry For Accessibility
- Ramp on the main level
Utilities
- Central Heating and Cooling System
- 200+ Amp Service
- Natural Gas Water Heater
Community Details
- No Home Owners Association
- Rose Hill Farms Subdivision
Listing and Financial Details
- Tax Lot 16
- Assessor Parcel Number 0921 02B 0016
Map
Home Values in the Area
Average Home Value in this Area
Tax History
| Year | Tax Paid | Tax Assessment Tax Assessment Total Assessment is a certain percentage of the fair market value that is determined by local assessors to be the total taxable value of land and additions on the property. | Land | Improvement |
|---|---|---|---|---|
| 2024 | $6,145 | $530,400 | $274,000 | $256,400 |
| 2023 | $5,647 | $500,370 | $249,000 | $251,370 |
| 2022 | $5,478 | $479,040 | $234,000 | $245,040 |
| 2021 | $5,375 | $458,040 | $213,000 | $245,040 |
| 2020 | $4,993 | $421,900 | $184,000 | $237,900 |
| 2019 | $4,439 | $375,040 | $180,000 | $195,040 |
| 2018 | $4,290 | $373,040 | $178,000 | $195,040 |
| 2017 | $4,087 | $352,000 | $168,000 | $184,000 |
| 2016 | $3,958 | $341,640 | $163,000 | $178,640 |
| 2015 | $3,974 | $356,080 | $170,000 | $186,080 |
| 2014 | $3,707 | $332,910 | $159,000 | $173,910 |
Property History
| Date | Event | Price | Change | Sq Ft Price |
|---|---|---|---|---|
| 03/22/2025 03/22/25 | For Sale | $719,000 | +27.3% | $532 / Sq Ft |
| 11/18/2024 11/18/24 | Sold | $565,000 | -- | $418 / Sq Ft |
| 10/18/2024 10/18/24 | Pending | -- | -- | -- |
Deed History
| Date | Type | Sale Price | Title Company |
|---|---|---|---|
| Deed | $565,000 | None Listed On Document |
Mortgage History
| Date | Status | Loan Amount | Loan Type |
|---|---|---|---|
| Open | $554,766 | FHA |
About the Listing Agent

As a licensed real estate agent in Virginia, Maryland, and Washington DC, I bring to the table a wealth of knowledge and a deep understanding of the intricacies of each of these dynamic markets. With a sharp focus on personalized service and client satisfaction, I pride myself on offering tailored solutions that align with my clients' individual needs and expert guidance throughout their real estate journey.
Whether you're a first-time homebuyer, a seasoned investor, or looking to sell your
Fernando's Other Listings
Source: Bright MLS
MLS Number: VAFX2226468
APN: 0921-02B-0016
- 6407 Rose Hill Dr
- 4857 Basha Ct
- 6301 Cottonwood Dr
- 4311 Mission Ct
- 6706 Telegraph Rd
- 5309 Waldo Dr
- 6414 Virginia Hills Ave
- 6122 Squire Ln
- 5227 Ballycastle Cir
- 6675 Ordsall St
- 6683 Ordsall St
- 7007 Brookington Ct
- 6665 Scottswood St
- 6408 Prospect Terrace
- 5304 Jesmond St
- 5221 Dunstable Ln
- 5215 Dunstable Ln
- 6290 Rose Hill Ct Unit 64
- 3888 Hillview Ct
- 6511 Enfield Dr
