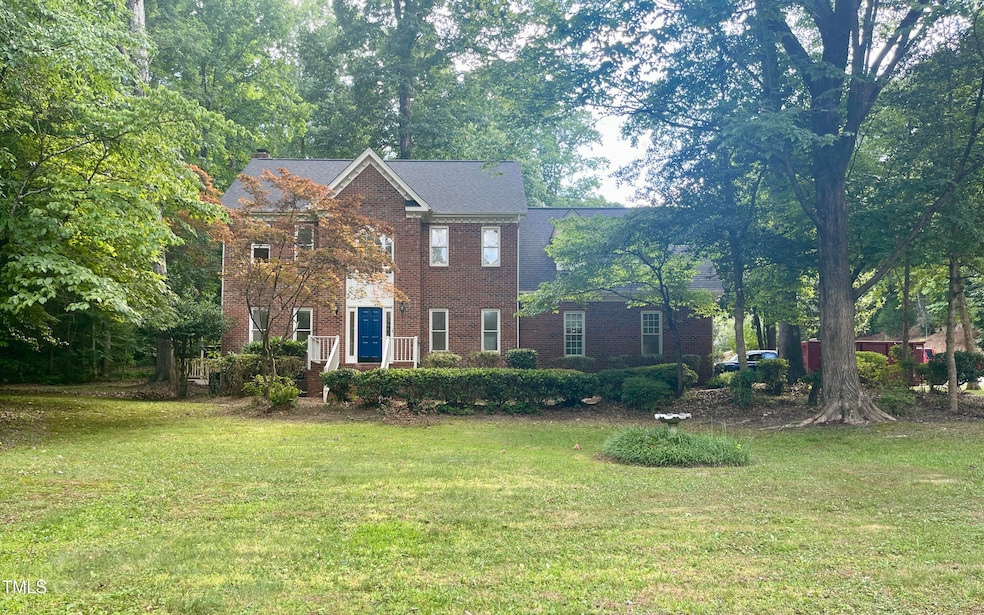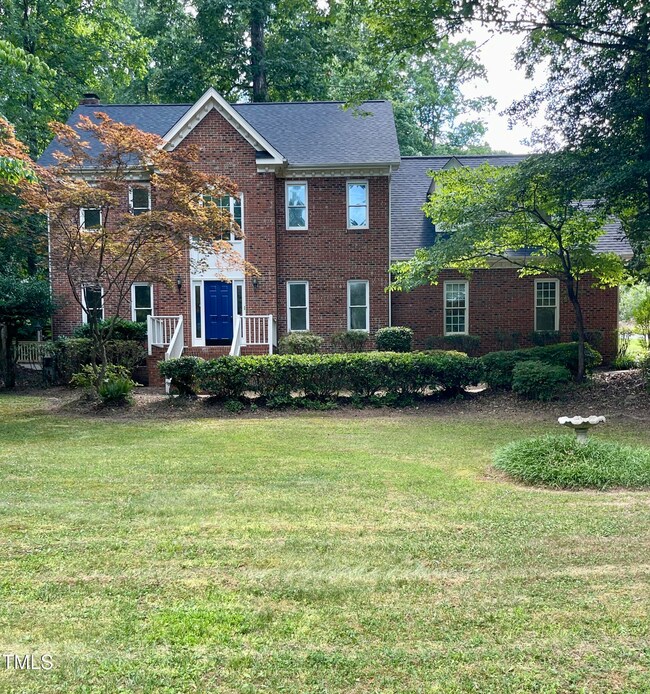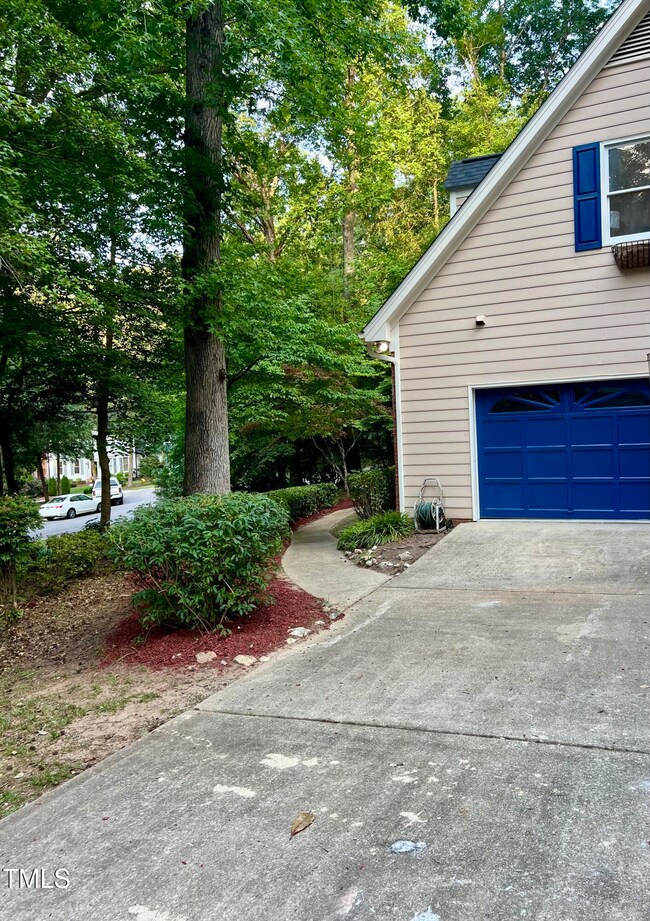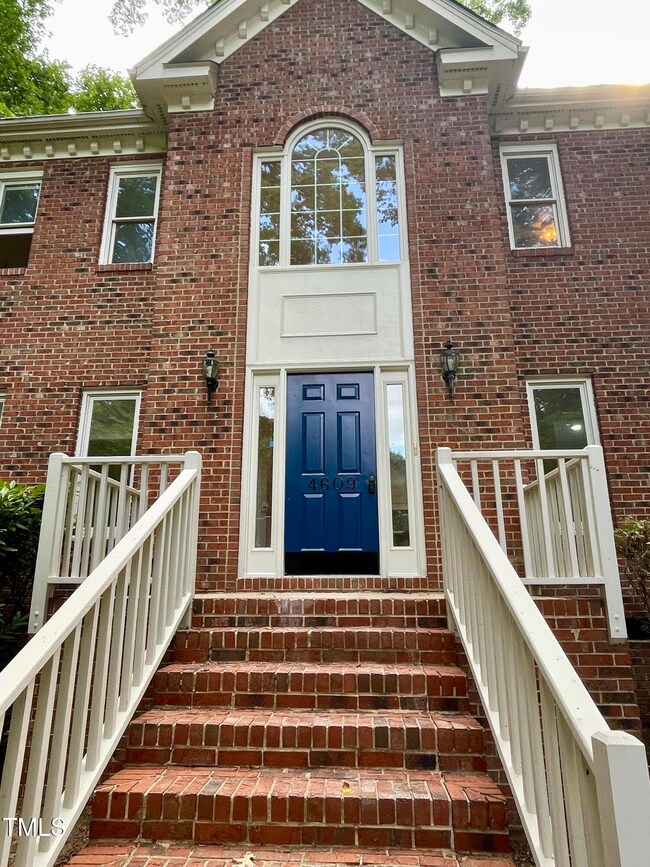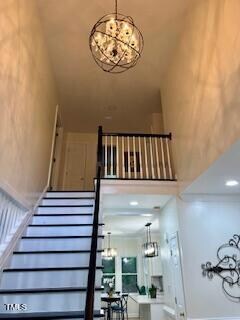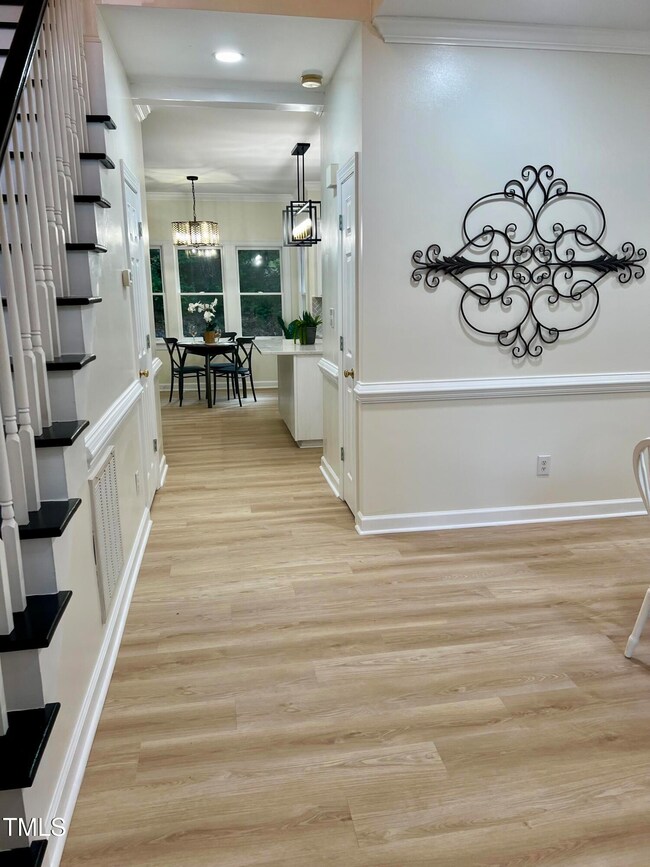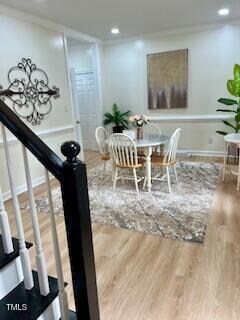
4609 Salem Ridge Rd Holly Springs, NC 27540
Highlights
- Golf Course Community
- Open Floorplan
- Transitional Architecture
- Holly Ridge Elementary School Rated A
- Deck
- Corner Lot
About This Home
As of March 2025WOW! This fabulous home is priced below tax value! This beautiful brick front home is located in highly sought after Sunset Ridge which is home to Devils Ridge Golf Club in the wonderful, desirable Wake County North Carolina town of Holly Springs!
This home has 4 nicely sized bedrooms, 2.5 beautiful bathrooms, a large functional bonus room (which can be used as a 5th bedroom, office, den, play/craft room workout space or what ever function may suit your needs), a formal dining room, open kitchen/living space, a screened-in porch, a deck, and a highly sought after side-entry two car garage plus more!
It is located on a large .43 acre corner lot with beautiful mature trees at a cul-de-sac in a family friendly great location!
The flowing first floor offers an open, flowing, comfortable floor plan that is perfect for entertaining, studying, dining, relaxing, playing, working and just living life. Step into the soaring two story foyer and see a formal dining room (that could be used as an office space, etc.), a great kitchen with a wonderful island, quartz countertops, tile backsplash a large pantry, and a breakfast room open to the large living room with a brick wood burning fireplace to relax and cozy up by.
Step outside onto the terrific screened-in porch and onto the deck where you can relax, read, observe nature, grill, play and entertain on. The large almost half-acre yard is quite spacious. The front and side yards are large nicely sized and the backyard is cozy and private.
The second floor has a spacious primary bedroom with a large walk-in closet, a luxurious primary bathroom with beautiful dual vanities, quartz countertops and a large tiled walk-in shower. There are 3 other bedrooms, a second full bathroom, a laundry room, and a great bonus room with closet on the upper level!
This home has many updated features such as new Luxury Vinyl Floors throughout, updated herringbone tile kitchen backsplash, new quartz countertops, new light fixtures and recessed lighting throughout, freshly painted, new bath and kitchen plumbing fixtures throughout and much more.
The family friendly town of Holly Springs is growing community for individuals and families as well as businesses and industry which offers great opportunities for residents. visitors. em[;ployers and workers alike to live, work and enjoy. Holly Springs has many desirable features including great schools, churches and religious organizations, civic groups, golf courses, parks and recreation, trails, gyms, boutiques, banquet halls, restaurants, sport bars, cultural centers, dance studios, libraries, other activities to enjoy. Holly Springs is conviently located being close to Raleigh, RTP, DRU, Cary, Apex, Morrisville, Fuquay-Varina, Jordan Lake. It is convient great colleges, univiersities, hospitals, employment opportunities as well as all that the sought after greater Triangle area has to offer. Sunset Ridge is a welcoming neighborhood with quiet streets and lots of activities as well as all Devils Ridge Golf Club offers its' members with several membership opportunitie offered to meet members wishes and choices including a residents social membership. Visit Devils Ridge Golf Club's webiste for more information. https://www.invitedclubs.com/clubs/devils-ridge-golf-club for additional information.
Hurry and schedule your showing today and make this wonderful house your new home!
Home Details
Home Type
- Single Family
Est. Annual Taxes
- $5,429
Year Built
- Built in 1995 | Remodeled
Lot Details
- 0.43 Acre Lot
- Cul-De-Sac
- Corner Lot
- Landscaped with Trees
- Front Yard
HOA Fees
- $23 Monthly HOA Fees
Parking
- 2 Car Attached Garage
- Side Facing Garage
- Garage Door Opener
- Private Driveway
- 4 Open Parking Spaces
Home Design
- Transitional Architecture
- Traditional Architecture
- Brick Veneer
- Brick Foundation
- Block Foundation
- Batts Insulation
- Shingle Roof
- Masonite
Interior Spaces
- 2,604 Sq Ft Home
- 2-Story Property
- Open Floorplan
- Crown Molding
- Smooth Ceilings
- High Ceiling
- Ceiling Fan
- Recessed Lighting
- Fireplace
- Double Pane Windows
- Entrance Foyer
- Screened Porch
- Laundry Room
Kitchen
- Self-Cleaning Oven
- Electric Range
- Range Hood
- Microwave
- Ice Maker
- Dishwasher
- Kitchen Island
- Quartz Countertops
- Disposal
Flooring
- Ceramic Tile
- Luxury Vinyl Tile
Bedrooms and Bathrooms
- 4 Bedrooms
- Walk-In Closet
- Double Vanity
- Bathtub with Shower
- Shower Only
- Walk-in Shower
Attic
- Attic Floors
- Pull Down Stairs to Attic
Outdoor Features
- Deck
- Rain Gutters
Location
- Property is near a golf course
Schools
- Holly Ridge Elementary And Middle School
- Holly Springs High School
Utilities
- Multiple cooling system units
- Central Air
- Heating System Uses Gas
- Heat Pump System
- Natural Gas Connected
- Gas Water Heater
- Cable TV Available
Listing and Financial Details
- Assessor Parcel Number 0659924222
Community Details
Overview
- Association fees include insurance, ground maintenance
- Association Hrw Management Association, Phone Number (919) 787-9000
- Sunset Ridge Subdivision
Recreation
- Golf Course Community
- Community Pool
Map
Home Values in the Area
Average Home Value in this Area
Property History
| Date | Event | Price | Change | Sq Ft Price |
|---|---|---|---|---|
| 03/18/2025 03/18/25 | Sold | $610,000 | -2.4% | $234 / Sq Ft |
| 02/17/2025 02/17/25 | Pending | -- | -- | -- |
| 02/02/2025 02/02/25 | For Sale | $624,900 | -- | $240 / Sq Ft |
Tax History
| Year | Tax Paid | Tax Assessment Tax Assessment Total Assessment is a certain percentage of the fair market value that is determined by local assessors to be the total taxable value of land and additions on the property. | Land | Improvement |
|---|---|---|---|---|
| 2024 | $5,430 | $631,291 | $155,000 | $476,291 |
| 2023 | $4,026 | $371,382 | $64,000 | $307,382 |
| 2022 | $3,886 | $371,382 | $64,000 | $307,382 |
| 2021 | $3,814 | $371,382 | $64,000 | $307,382 |
| 2020 | $3,814 | $371,382 | $64,000 | $307,382 |
| 2019 | $3,828 | $316,526 | $64,000 | $252,526 |
| 2018 | $3,460 | $316,526 | $64,000 | $252,526 |
| 2017 | $3,336 | $316,526 | $64,000 | $252,526 |
| 2016 | $3,290 | $316,526 | $64,000 | $252,526 |
| 2015 | $3,646 | $345,452 | $90,000 | $255,452 |
| 2014 | $3,519 | $345,452 | $90,000 | $255,452 |
Mortgage History
| Date | Status | Loan Amount | Loan Type |
|---|---|---|---|
| Open | $579,500 | New Conventional | |
| Previous Owner | $32,000 | Construction | |
| Previous Owner | $45,000 | Credit Line Revolving | |
| Previous Owner | $207,200 | New Conventional | |
| Previous Owner | $217,000 | Unknown | |
| Previous Owner | $191,000 | Unknown | |
| Previous Owner | $193,000 | Unknown |
Deed History
| Date | Type | Sale Price | Title Company |
|---|---|---|---|
| Warranty Deed | $610,000 | None Listed On Document | |
| Deed | $239,000 | -- |
Similar Homes in Holly Springs, NC
Source: Doorify MLS
MLS Number: 10074194
APN: 0659.04-92-4222-000
- 5220 Linksland Dr
- 5309 Shoreline Ct
- 5413 Leopards Bane Ct
- 5125 Salinas Ct
- 4912 Sunset Forest Cir
- 5301 Crocus Ct
- 5109 Windance Place
- 5113 Windance Place
- 4808 Clubview Ct
- 717 Bass Lake Rd
- 116 Arlen Park Place
- 1013 Whitney Springs Ct
- 105 Fountain Ridge Place Unit 105
- 104 Fountain Ridge Place
- 121 Lumina Place
- 108 W Savannah Ridge Rd
- 126 W Savannah Ridge Rd
- 317 Flatrock Ln
- 4721 Cypress Ford Dr
- 705 Prince Dr
