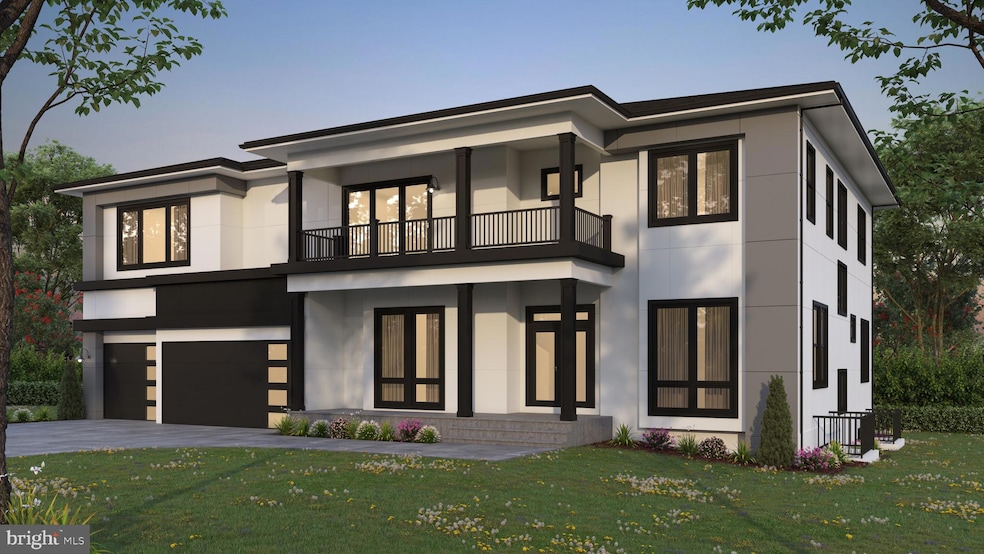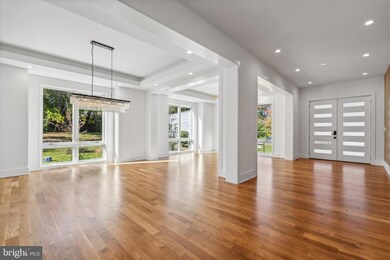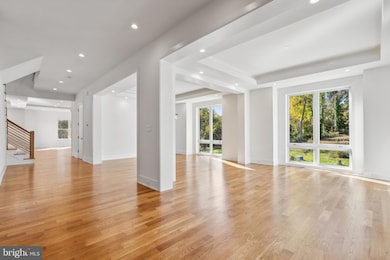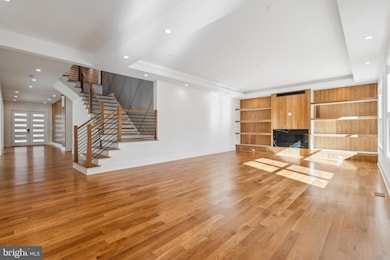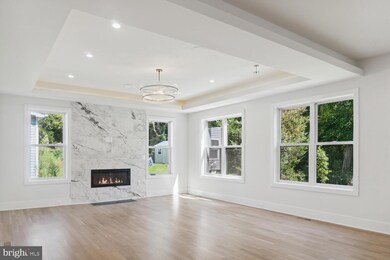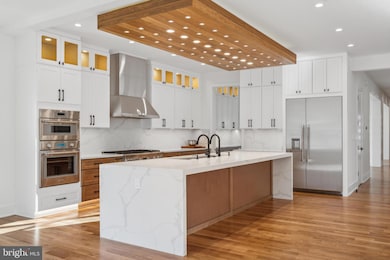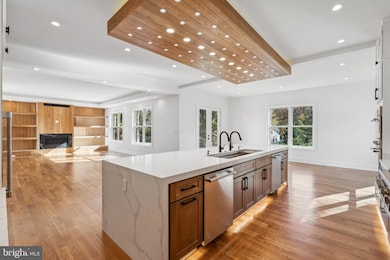
4609 Willow Run Dr Annandale, VA 22003
Estimated payment $12,585/month
Highlights
- New Construction
- Open Floorplan
- Wood Flooring
- Gourmet Kitchen
- Transitional Architecture
- Main Floor Bedroom
About This Home
Do not walk the property without appointment. Call listing agent first before schedule online. Listing agent must accompany. Currently under construction—estimated coalition - May 2024. New custom home—promises an unparalleled luxury lifestyle across 7,289 square feet. Buyers have the unique opportunity to personalize selections and finishes, ensuring that every detail aligns with their vision
Features seven spacious bedrooms, each with its own en-suite bathroom and custom closet. The main level boasts an inviting open floor plan highlighted by elegant white oak floors, a formal dining area seamlessly connects to a state-of-the-art gourmet kitchen, complete with top-of-the-line Thermador appliances and a well-appointed butler’s pantry—ideal for hosting.
On the upper level, the luxurious primary suite serves as a private sanctuary, equipped with dual walk-in closets and an exquisite en-suite bathroom featuring a soaking tub and a shower. Upper floor family loft offers a versatile space for leisure, with access to a balcony.
The expansive basement enhances the home’s functionality, featuring a recreation room with a wet bar, two en-suite bedrooms, and a dedicated media room. Completing this stunning residence is a spacious 3-car garage. This home is awaiting a discerning buyer ready to make it their own. Completion is May 2025
Home Details
Home Type
- Single Family
Est. Annual Taxes
- $4,009
Year Built
- Built in 2025 | New Construction
Lot Details
- 0.53 Acre Lot
- Property is in excellent condition
- Property is zoned 120
Parking
- 3 Car Attached Garage
- Front Facing Garage
Home Design
- Transitional Architecture
- Concrete Perimeter Foundation
- HardiePlank Type
Interior Spaces
- 1,307 Sq Ft Home
- Property has 3 Levels
- Open Floorplan
- Wet Bar
- Built-In Features
- Recessed Lighting
- 1 Fireplace
- Family Room Off Kitchen
- Formal Dining Room
- Wood Flooring
- Finished Basement
- Interior and Side Basement Entry
Kitchen
- Gourmet Kitchen
- Breakfast Area or Nook
- Butlers Pantry
- Kitchen Island
Bedrooms and Bathrooms
- Walk-In Closet
- Soaking Tub
- Walk-in Shower
Utilities
- 90% Forced Air Heating and Cooling System
- Natural Gas Water Heater
Community Details
- No Home Owners Association
- Built by M&Z Construction and Consulting LLC
- Elcino Manor Subdivision
Listing and Financial Details
- Tax Lot 10
- Assessor Parcel Number 0712 13 0010
Map
Home Values in the Area
Average Home Value in this Area
Tax History
| Year | Tax Paid | Tax Assessment Tax Assessment Total Assessment is a certain percentage of the fair market value that is determined by local assessors to be the total taxable value of land and additions on the property. | Land | Improvement |
|---|---|---|---|---|
| 2024 | $7,392 | $638,090 | $311,000 | $327,090 |
| 2023 | $6,837 | $605,830 | $311,000 | $294,830 |
| 2022 | $6,455 | $564,490 | $281,000 | $283,490 |
| 2021 | $6,079 | $517,990 | $250,000 | $267,990 |
| 2020 | $6,071 | $512,990 | $245,000 | $267,990 |
| 2019 | $5,701 | $481,740 | $219,000 | $262,740 |
| 2018 | $5,135 | $446,550 | $201,000 | $245,550 |
| 2017 | $4,957 | $426,930 | $186,000 | $240,930 |
| 2016 | $4,946 | $426,930 | $186,000 | $240,930 |
| 2015 | $4,612 | $413,290 | $186,000 | $227,290 |
| 2014 | $4,347 | $390,420 | $176,000 | $214,420 |
Property History
| Date | Event | Price | Change | Sq Ft Price |
|---|---|---|---|---|
| 03/25/2025 03/25/25 | For Sale | $2,195,000 | +196.6% | $1,679 / Sq Ft |
| 06/17/2024 06/17/24 | Sold | $740,000 | +7.3% | $442 / Sq Ft |
| 05/04/2024 05/04/24 | Pending | -- | -- | -- |
| 05/01/2024 05/01/24 | For Sale | $689,900 | -- | $412 / Sq Ft |
Deed History
| Date | Type | Sale Price | Title Company |
|---|---|---|---|
| Deed | $740,000 | Chicago Title | |
| Deed | $197,000 | -- |
Mortgage History
| Date | Status | Loan Amount | Loan Type |
|---|---|---|---|
| Open | $650,000 | New Conventional | |
| Previous Owner | $493,500 | New Conventional | |
| Previous Owner | $110,000 | Stand Alone Refi Refinance Of Original Loan | |
| Previous Owner | $184,000 | No Value Available |
Similar Homes in Annandale, VA
Source: Bright MLS
MLS Number: VAFX2207416
APN: 0712-13-0010
- 6640 Cardinal Ln
- 4555 Interlachen Ct Unit H
- 6615 Locust Way
- 4723 Minor Cir
- 6531 Tartan Vista Dr
- 4812 Randolph Dr
- 4508 Sawgrass Ct
- 6604 Reserves Hill Ct
- 4838 Randolph Dr
- 4503 Sawgrass Ct
- 4653 Brentleigh Ct
- 4645 Brentleigh Ct
- 4553 Maxfield Dr
- 6758 Perry Penney Dr
- 4521 Logsdon Dr Unit 238
- 4834 Virginia St
- 6532 Spring Valley Dr
- 4824 Kingston Dr
- 5120 Birch Ln
- 4917 Kingston Dr
