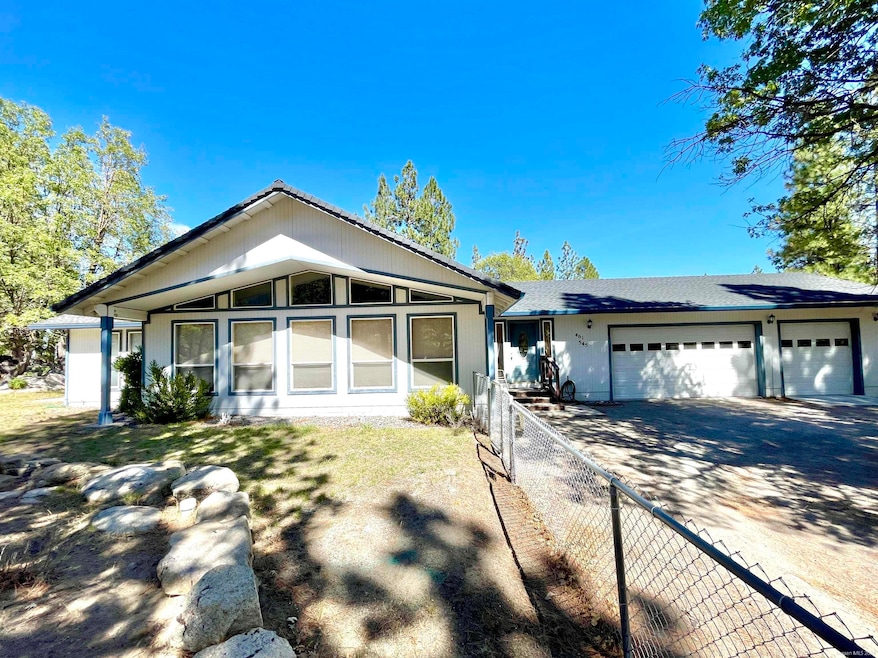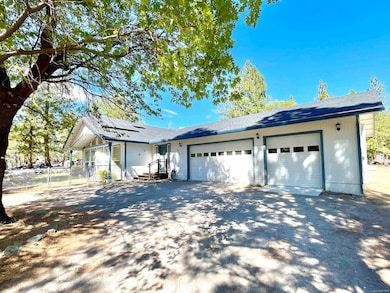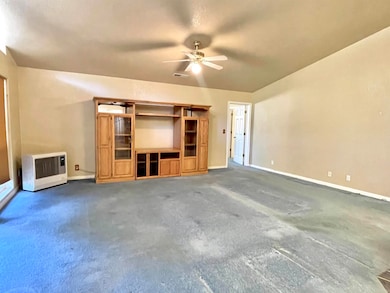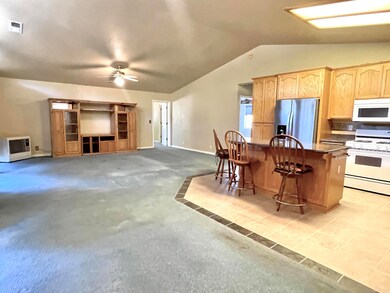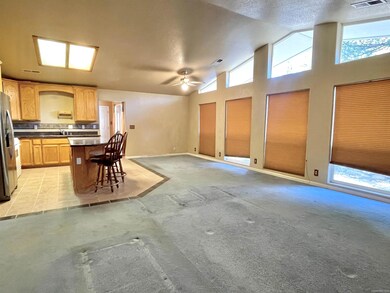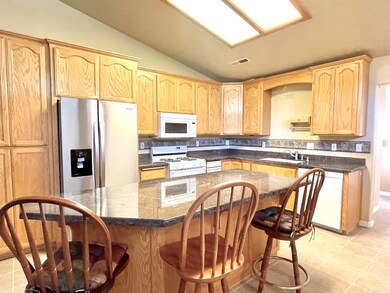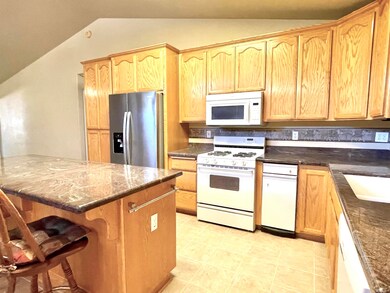
461-545 Bovee Janesville, CA 96114
Estimated payment $3,118/month
Highlights
- Horse Property
- Deck
- Formal Dining Room
- Pine Trees
- Covered patio or porch
- Eat-In Country Kitchen
About This Home
Spacious 4 bedroom, 3 full bath dream home, that sits on a serene 4.99 acre lot in Janesville, CA, offering plenty of privacy and room to roam. With 2,417 square ft of living space, this home is perfect for families seeking comfort and convenience. Enjoy both a cozy living room and a large family room for entertaining or relaxing. There is an open kitchen that provides ample storage and functionality with a dining area. Don't forget about the separate dining room as well! Each bedroom has great size closets and are very roomy, along with the master bedroom and ensuite bath and walk-in closet. With 3 full bathrooms, this offers plenty of space for family and guests. The back yard has a separate fenced in area with sprinklers and an open deck. A brand new roof was installed this month, and the property features solar panels for energy efficiency. A state of the art ground source heat pump system for heating and A/C. This home can come furnished, making your move-in process a breeze! Already wired for automatic whole house generator start, this property offers a rare combination of space, updates, and a country charm, all within the easy reach of town. Contact us today to schedule a tour!
Home Details
Home Type
- Single Family
Est. Annual Taxes
- $3,933
Year Built
- Built in 1996
Lot Details
- 4.99 Acre Lot
- Partially Fenced Property
- Irregular Lot
- Lot Has A Rolling Slope
- Backyard Sprinklers
- Unpaved Streets
- Pine Trees
- Wooded Lot
- Property is zoned A2-B19
Home Design
- Frame Construction
- Composition Roof
- Concrete Perimeter Foundation
- HardiePlank Type
Interior Spaces
- 2,417 Sq Ft Home
- 1-Story Property
- Ceiling Fan
- Gas Log Fireplace
- Double Pane Windows
- Vinyl Clad Windows
- Window Treatments
- Family Room
- Living Room
- Formal Dining Room
- Fire and Smoke Detector
- Property Views
Kitchen
- Eat-In Country Kitchen
- Gas Range
- Range Hood
- Microwave
- Dishwasher
- Trash Compactor
- Disposal
Flooring
- Carpet
- Tile
- Vinyl
Bedrooms and Bathrooms
- 4 Bedrooms
- Walk-In Closet
- 3 Bathrooms
Laundry
- Laundry closet
- Dryer
- Washer
Parking
- 3 Car Attached Garage
- Garage Door Opener
Outdoor Features
- Horse Property
- Deck
- Covered patio or porch
- Shed
Utilities
- Forced Air Heating and Cooling System
- Heating System Uses Oil
- Private Company Owned Well
- Electric Water Heater
- Septic System
Listing and Financial Details
- Assessor Parcel Number 129-400-004
Map
Home Values in the Area
Average Home Value in this Area
Tax History
| Year | Tax Paid | Tax Assessment Tax Assessment Total Assessment is a certain percentage of the fair market value that is determined by local assessors to be the total taxable value of land and additions on the property. | Land | Improvement |
|---|---|---|---|---|
| 2024 | $3,933 | $401,980 | $79,647 | $322,333 |
| 2023 | $3,856 | $394,190 | $78,086 | $316,104 |
| 2022 | $3,779 | $386,752 | $76,555 | $310,197 |
| 2021 | $3,862 | $379,554 | $75,054 | $304,500 |
| 2020 | $3,773 | $375,810 | $74,285 | $301,525 |
| 2019 | $3,767 | $369,029 | $72,829 | $296,200 |
| 2018 | $3,707 | $362,486 | $71,401 | $291,085 |
| 2017 | $3,651 | $356,083 | $70,001 | $286,082 |
| 2016 | $3,603 | $349,721 | $68,629 | $281,092 |
| 2015 | $3,543 | $345,257 | $67,599 | $277,658 |
| 2014 | $3,488 | $339,426 | $66,275 | $273,151 |
Property History
| Date | Event | Price | Change | Sq Ft Price |
|---|---|---|---|---|
| 09/14/2024 09/14/24 | For Sale | $499,900 | -- | $207 / Sq Ft |
Deed History
| Date | Type | Sale Price | Title Company |
|---|---|---|---|
| Warranty Deed | -- | Law Office Of Jill N Robbins | |
| Warranty Deed | -- | Cal Sierra Title | |
| Warranty Deed | -- | Cal Sierra Title |
Similar Homes in Janesville, CA
Source: Lassen Association of REALTORS®
MLS Number: 202400452
APN: 129-400-004-000
- 461-255 Janesville Grade
- 129-210-43 Redwine Ln
- 461-750 Janesville Grade
- 462-315 Jackpot Ln
- 461-955 Janesville Grade
- 462-460 Check Ln
- 710038 Rio Dosa Dr
- 462-850 Check Ln
- 461-990 Silent Oak
- 461-305 Whispering Pines Rd
- 462-445 Janesville Grade
- 463-375 Mountain Way
- 463-050 Lower Christie St
- 463-265 Main St
- 0 Hwy 395 Unit 202300256
- 709-775 Pine St
- 464030 Main St
- 0 Church St Unit 202200234
- 464-055 Christie St
- 463-505 Raines Rd
