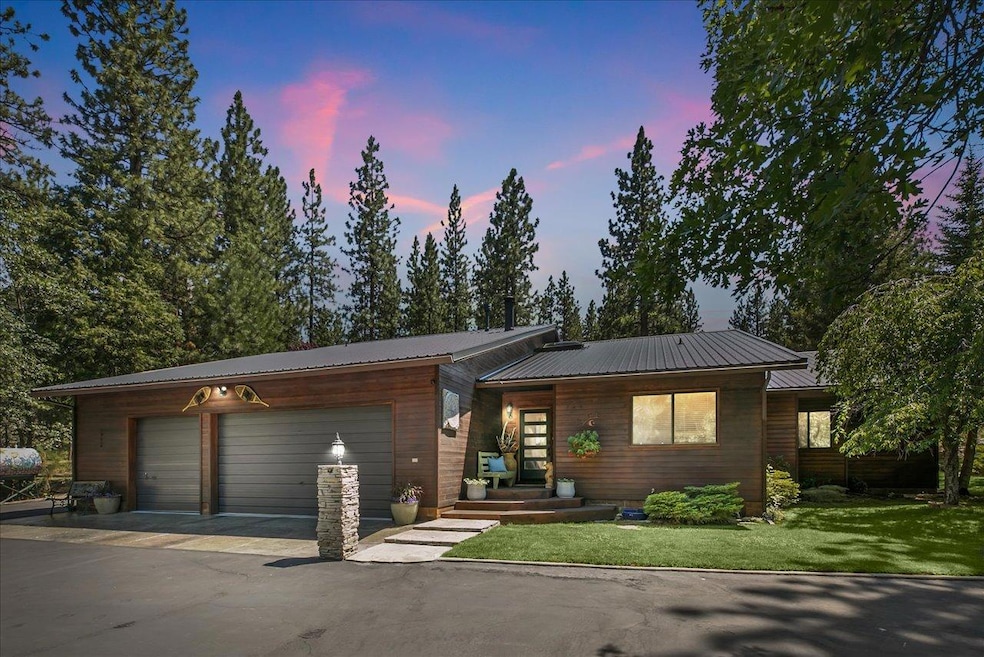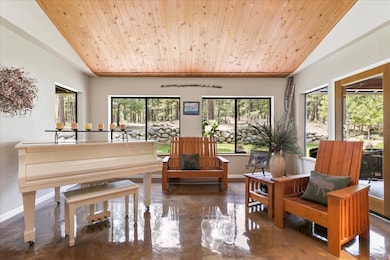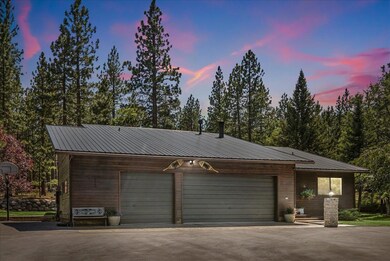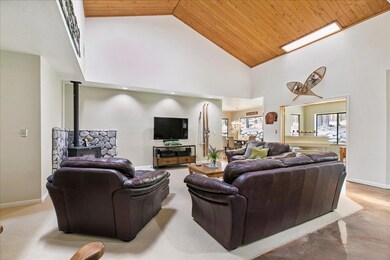
461-750 Janesville Grade Janesville, CA 96114
Estimated payment $4,362/month
Highlights
- Second Garage
- Custom Home
- Deck
- RV Access or Parking
- 14 Acre Lot
- Forest View
About This Home
Welcome to your private oasis! This custom 4-bedroom, 3-bath home is nestled on a stunning 14-acre property with the tranquil Parker Creek flowing through. Step inside and be greeted by the elegance of stained concrete floors with radiant heat, creating a warm and inviting atmosphere throughout. The gourmet kitchen is a chef's dream, feauturing concrete counters, stainless steel appliances, instant hot water, and an island with a cooktop. Enjoy breathtaking views from every room, immersing yourself in the beauty of nature that surrounds you. The living room boasts vaulted ceilings and skylights, filling the space with natural light and enhancing the open and airy ambiance. Retreat to the master suite, complete with dual vanities and a soaking tub, providing the perfect escape for relaxation. Step outside into your own personal paradise. The backyard offers a deck, perfect for enjoying picturesque sunrises and sunsets, as well as a putting green for golf enthusiasts. And the best part? This private retreat backs to 133 acres of registered timber preserve, guaranteeing ultimate privacy and seclusion. Don't miss the opportunity to own this exceptional property where nature, luxury, and privacy converge. Your dream home awaits! Antelope Lake 20 minutes away, Reno about an hou
Home Details
Home Type
- Single Family
Est. Annual Taxes
- $3,145
Year Built
- Built in 1988 | Remodeled
Lot Details
- 14 Acre Lot
- Fenced For Horses
- Landscaped
- Secluded Lot
Parking
- 5 Car Garage
- 6 Open Parking Spaces
- Second Garage
- Front Facing Garage
- Garage Door Opener
- Driveway
- Guest Parking
- RV Access or Parking
Home Design
- Custom Home
- Ranch Property
- Concrete Foundation
- Metal Roof
- Concrete Perimeter Foundation
Interior Spaces
- 2,485 Sq Ft Home
- 2-Story Property
- Beamed Ceilings
- Cathedral Ceiling
- 1 Fireplace
- Double Pane Windows
- Great Room
- Family Room
- Living Room
- Dining Room
- Loft
- Forest Views
Kitchen
- Walk-In Pantry
- Electric Cooktop
- Dishwasher
- Kitchen Island
- Concrete Kitchen Countertops
- Disposal
Flooring
- Carpet
- Concrete
- Tile
Bedrooms and Bathrooms
- 4 Bedrooms
- Primary Bedroom on Main
- Walk-In Closet
- Bathtub with Shower
Laundry
- Laundry in unit
- 220 Volts In Laundry
Home Security
- Carbon Monoxide Detectors
- Fire and Smoke Detector
Outdoor Features
- Deck
Utilities
- Window Unit Cooling System
- Central Heating
- Heating System Uses Oil
- 220 Volts in Kitchen
- Gas Tank Leased
- Well
- Electric Water Heater
- Septic System
Listing and Financial Details
- Assessor Parcel Number 129-400-45-11
Community Details
Overview
- No Home Owners Association
- Stream
Building Details
- Net Lease
Map
Home Values in the Area
Average Home Value in this Area
Tax History
| Year | Tax Paid | Tax Assessment Tax Assessment Total Assessment is a certain percentage of the fair market value that is determined by local assessors to be the total taxable value of land and additions on the property. | Land | Improvement |
|---|---|---|---|---|
| 2024 | $3,145 | $318,532 | $60,718 | $257,814 |
| 2023 | $3,083 | $312,287 | $59,528 | $252,759 |
| 2022 | $3,022 | $306,164 | $58,361 | $247,803 |
| 2021 | $3,045 | $300,162 | $57,217 | $242,945 |
| 2020 | $2,974 | $297,085 | $56,631 | $240,454 |
| 2019 | $2,964 | $291,261 | $55,521 | $235,740 |
| 2018 | $2,911 | $285,551 | $54,433 | $231,118 |
| 2017 | $2,867 | $279,953 | $53,366 | $226,587 |
| 2016 | $2,824 | $274,465 | $52,320 | $222,145 |
| 2015 | $2,770 | $270,344 | $51,535 | $218,809 |
| 2014 | $2,720 | $265,049 | $50,526 | $214,523 |
Property History
| Date | Event | Price | Change | Sq Ft Price |
|---|---|---|---|---|
| 04/17/2025 04/17/25 | Price Changed | $736,000 | -1.1% | $296 / Sq Ft |
| 04/09/2025 04/09/25 | Price Changed | $744,000 | -0.7% | $299 / Sq Ft |
| 10/10/2024 10/10/24 | For Sale | $749,000 | -- | $301 / Sq Ft |
Mortgage History
| Date | Status | Loan Amount | Loan Type |
|---|---|---|---|
| Closed | $201,000 | Credit Line Revolving | |
| Closed | $88,000 | Credit Line Revolving |
Similar Homes in Janesville, CA
Source: MetroList
MLS Number: 224114095
APN: 129-400-045-000
- 129-210-43 Redwine Ln
- 462-315 Jackpot Ln
- 461-955 Janesville Grade
- 461-545 Bovee
- 461-255 Janesville Grade
- 461-305 Whispering Pines Rd
- 462-460 Check Ln
- 461-990 Silent Oak
- 462-445 Janesville Grade
- 462-850 Check Ln
- 710038 Rio Dosa Dr
- 463-265 Main St
- 0 Hwy 395 Unit 202300256
- 463-375 Mountain Way
- 463-050 Lower Christie St
- 709-775 Pine St
- 464030 Main St
- 0 Church St Unit 202200234
- 713-400 Hicks Rd
- 464-055 Christie St






