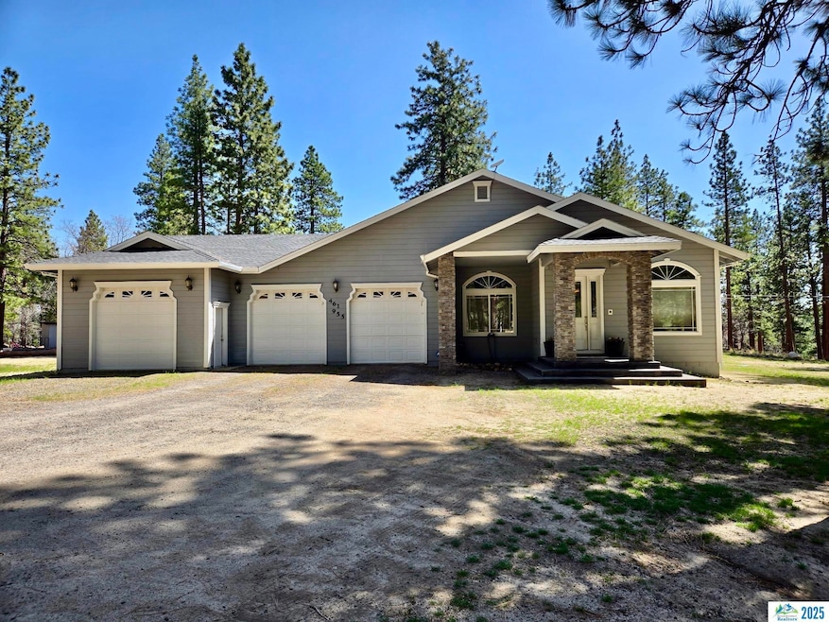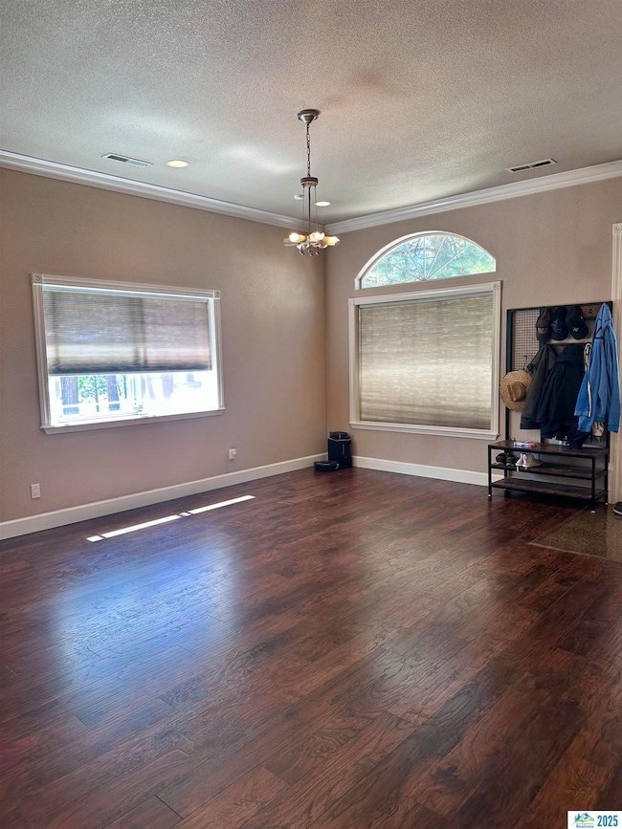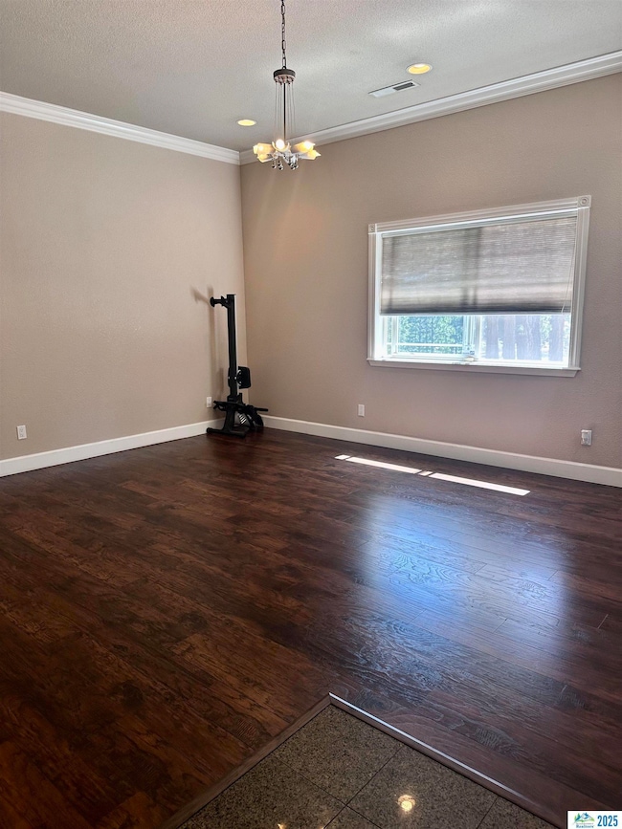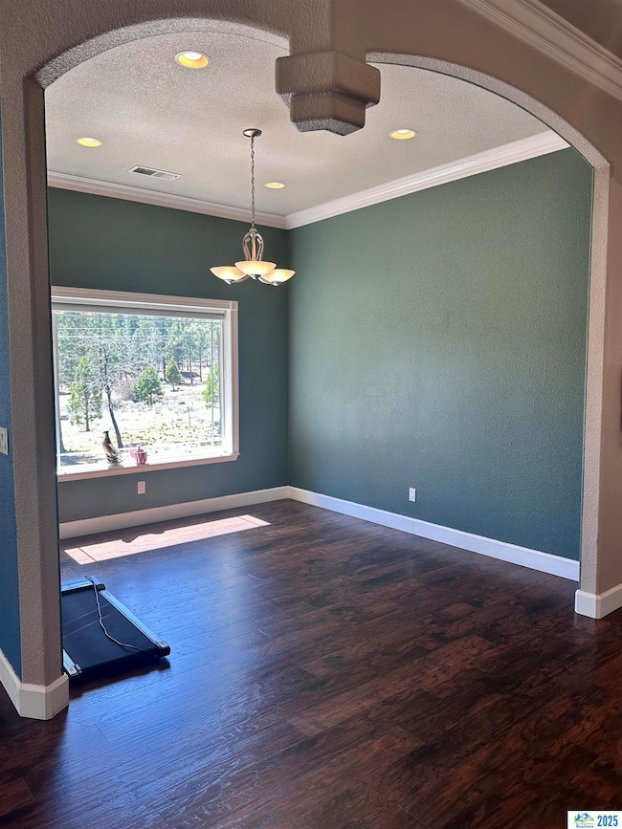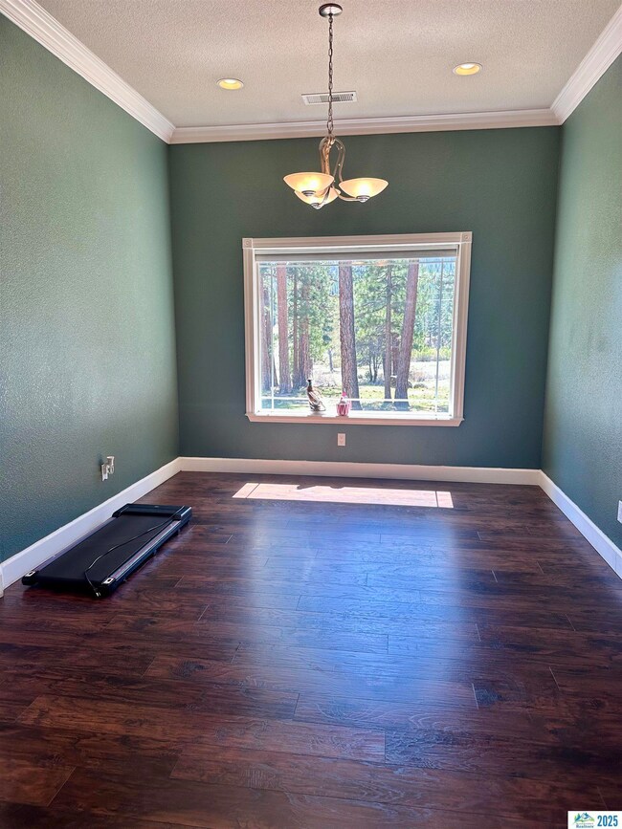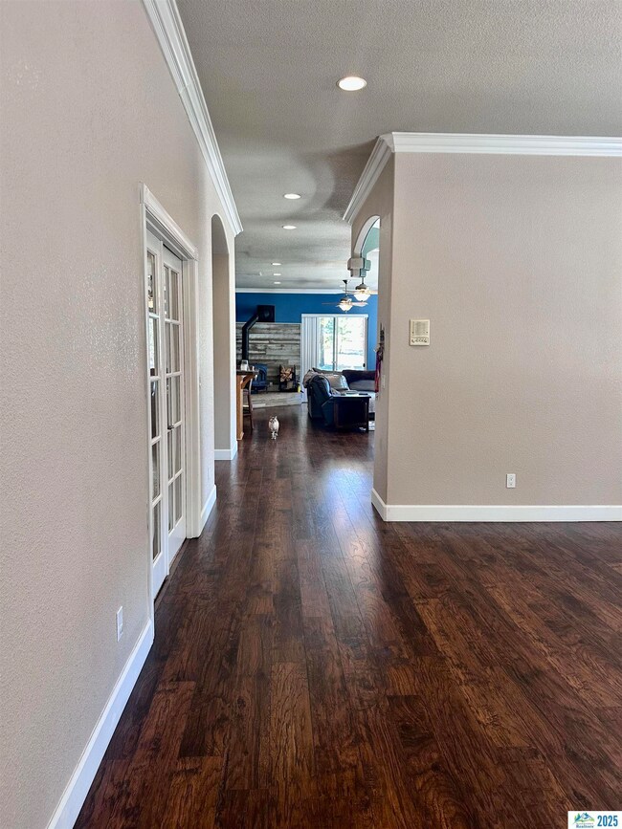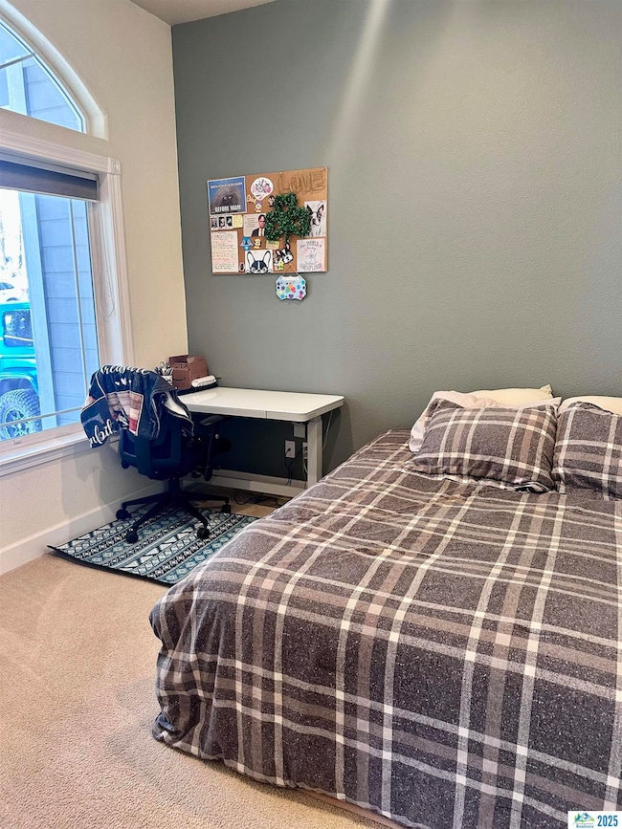
461-955 Janesville Grade Janesville, CA 96114
Estimated payment $3,901/month
Highlights
- Horses Allowed On Property
- RV Access or Parking
- Pine Trees
- Greenhouse
- 7.63 Acre Lot
- Wood Burning Stove
About This Home
This stunning 3-bedroom, 2-bath home offers peace, privacy, and breathtaking views through oversized windows that fill the space with natural light. Vaulted ceilings, a cozy wood stove, and a gas fireplace create a warm and inviting atmosphere. The kitchen is both stylish and functional, with stainless steel appliances, granite countertops, a pantry, and a perfect spot to mount a TV that’s easily visible from the bar seating. Down the hall are two bedrooms, another bonus room that's great as a playroom or office, and then the spacious primary suite. The views from the primary bedroom are amazing, and it also features a walk-in closet and a relaxing bathroom with a soaking tub and huge walk-in shower. The laundry room connects to an oversized 5-car garage with access to both the front and back of the home. Tucked away in the pines, this place is perfect if you're looking for space, comfort, and a little escape from the hustle. Don’t miss it!
Home Details
Home Type
- Single Family
Est. Annual Taxes
- $5,626
Year Built
- Built in 2004
Lot Details
- 7.63 Acre Lot
- Partially Fenced Property
- Paved or Partially Paved Lot
- Pine Trees
- Garden
- Property is zoned A-2-B-4
Home Design
- Frame Construction
- Composition Roof
- Concrete Perimeter Foundation
Interior Spaces
- 2,847 Sq Ft Home
- 1-Story Property
- Vaulted Ceiling
- Ceiling Fan
- Multiple Fireplaces
- Wood Burning Stove
- Gas Log Fireplace
- Double Pane Windows
- Vinyl Clad Windows
- Window Treatments
- Family Room
- Living Room with Fireplace
- Formal Dining Room
- Fire and Smoke Detector
- Property Views
Kitchen
- Eat-In Kitchen
- Walk-In Pantry
- Gas Range
- Microwave
- Dishwasher
- Trash Compactor
- Disposal
Flooring
- Carpet
- Vinyl
Bedrooms and Bathrooms
- 3 Bedrooms
- Walk-In Closet
- 2 Bathrooms
Laundry
- Laundry Room
- Dryer
- Washer
Parking
- 5 Car Attached Garage
- Garage Door Opener
- RV Access or Parking
Outdoor Features
- Covered Deck
- Greenhouse
- Outbuilding
Horse Facilities and Amenities
- Horses Allowed On Property
Utilities
- Central Heating and Cooling System
- Heating System Uses Propane
- Private Company Owned Well
- Septic System
Listing and Financial Details
- Assessor Parcel Number 129-500-20-11
Map
Home Values in the Area
Average Home Value in this Area
Tax History
| Year | Tax Paid | Tax Assessment Tax Assessment Total Assessment is a certain percentage of the fair market value that is determined by local assessors to be the total taxable value of land and additions on the property. | Land | Improvement |
|---|---|---|---|---|
| 2024 | $5,626 | $557,133 | $58,366 | $498,767 |
| 2023 | $5,517 | $546,210 | $57,222 | $488,988 |
| 2022 | $5,410 | $535,500 | $56,100 | $479,400 |
| 2021 | $5,299 | $516,846 | $76,489 | $440,357 |
| 2020 | $5,003 | $496,969 | $73,548 | $423,421 |
| 2019 | $4,752 | $464,458 | $68,737 | $395,721 |
| 2018 | $4,325 | $422,236 | $62,489 | $359,747 |
| 2017 | $3,912 | $383,852 | $56,809 | $327,043 |
| 2016 | $3,570 | $348,957 | $51,645 | $297,312 |
| 2015 | $3,229 | $317,234 | $46,950 | $270,284 |
| 2014 | $3,049 | $299,278 | $44,293 | $254,985 |
Property History
| Date | Event | Price | Change | Sq Ft Price |
|---|---|---|---|---|
| 04/21/2025 04/21/25 | Price Changed | $614,900 | 0.0% | $216 / Sq Ft |
| 04/21/2025 04/21/25 | For Sale | $614,955 | +9.8% | $216 / Sq Ft |
| 01/21/2021 01/21/21 | Sold | $560,000 | -2.6% | $197 / Sq Ft |
| 11/18/2020 11/18/20 | Pending | -- | -- | -- |
| 10/30/2020 10/30/20 | For Sale | $575,000 | -- | $202 / Sq Ft |
Deed History
| Date | Type | Sale Price | Title Company |
|---|---|---|---|
| Grant Deed | $560,000 | Chicago Title Company | |
| Interfamily Deed Transfer | -- | Chicago Title Company | |
| Grant Deed | $472,000 | Chicago Title Co | |
| Grant Deed | $405,000 | Cal Sierra Title Co |
Mortgage History
| Date | Status | Loan Amount | Loan Type |
|---|---|---|---|
| Open | $480,000 | New Conventional | |
| Previous Owner | $272,000 | New Conventional | |
| Previous Owner | $303,000 | Purchase Money Mortgage | |
| Previous Owner | $380,000 | Unknown | |
| Previous Owner | $64,000 | Credit Line Revolving | |
| Previous Owner | $324,000 | Purchase Money Mortgage | |
| Closed | $40,459 | No Value Available |
Similar Homes in Janesville, CA
Source: Lassen Association of REALTORS®
MLS Number: 202500216
APN: 129-500-020-000
- 462-315 Jackpot Ln
- 129-210-43 Redwine Ln
- 461-990 Silent Oak
- 461-750 Janesville Grade
- 462-460 Check Ln
- 461-305 Whispering Pines Rd
- 462-445 Janesville Grade
- 461-545 Bovee
- 462-850 Check Ln
- 463-265 Main St
- 461-255 Janesville Grade
- 710038 Rio Dosa Dr
- 463-375 Mountain Way
- 0 Hwy 395 Unit 202300256
- 463-050 Lower Christie St
- 709-775 Pine St
- 464030 Main St
- 0 Church St Unit 202200234
- 713-400 Hicks Rd
- 464-055 Christie St
