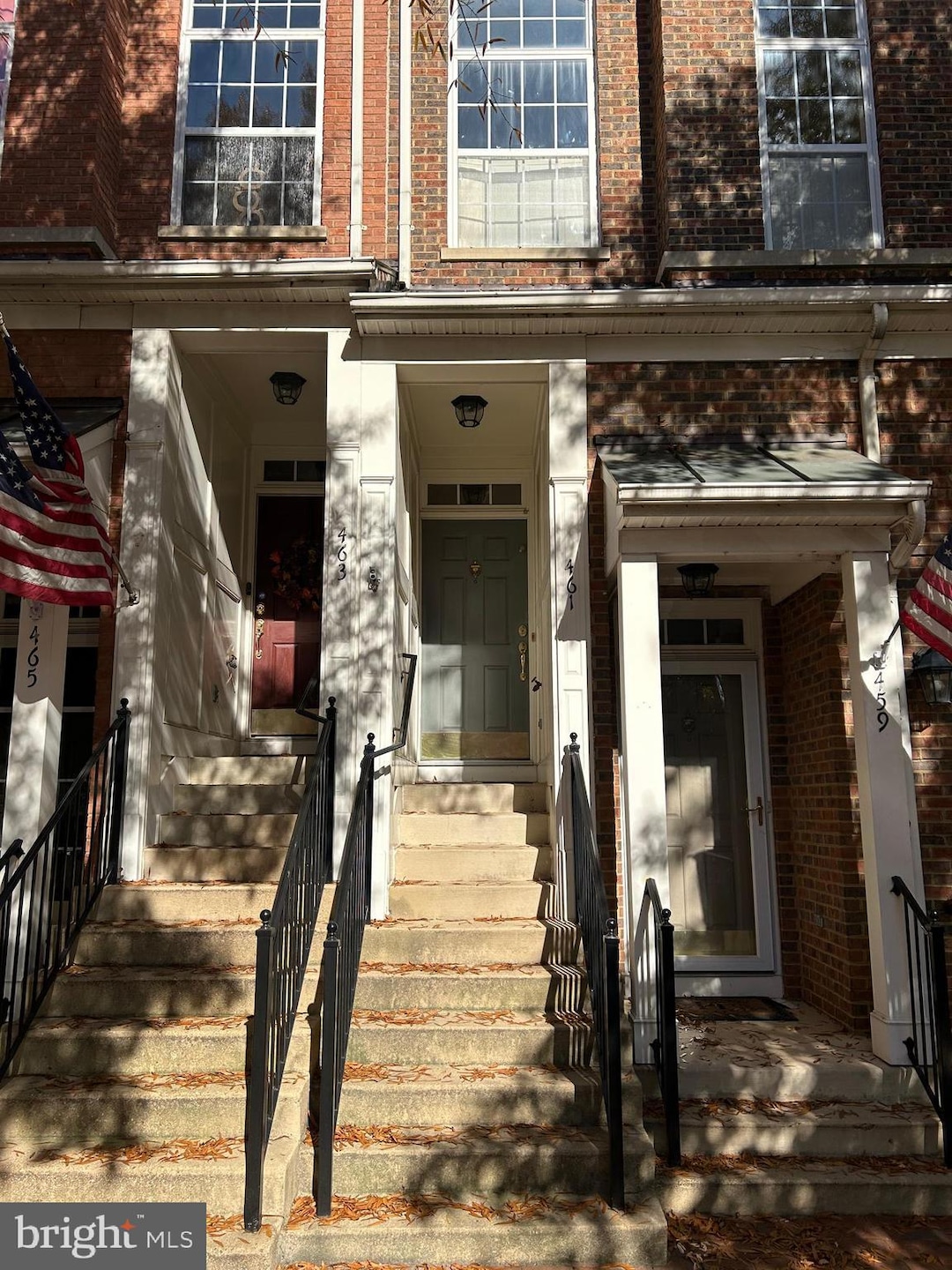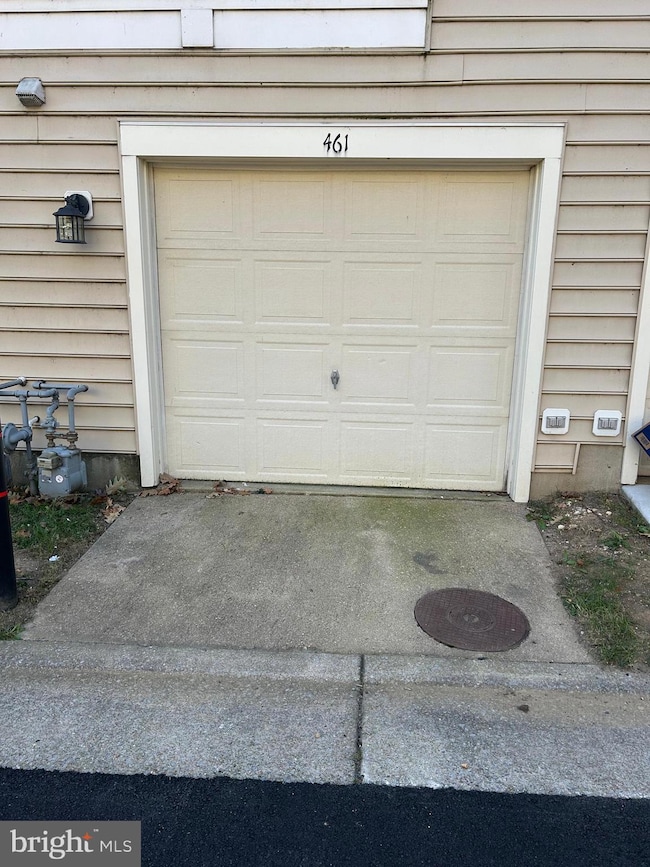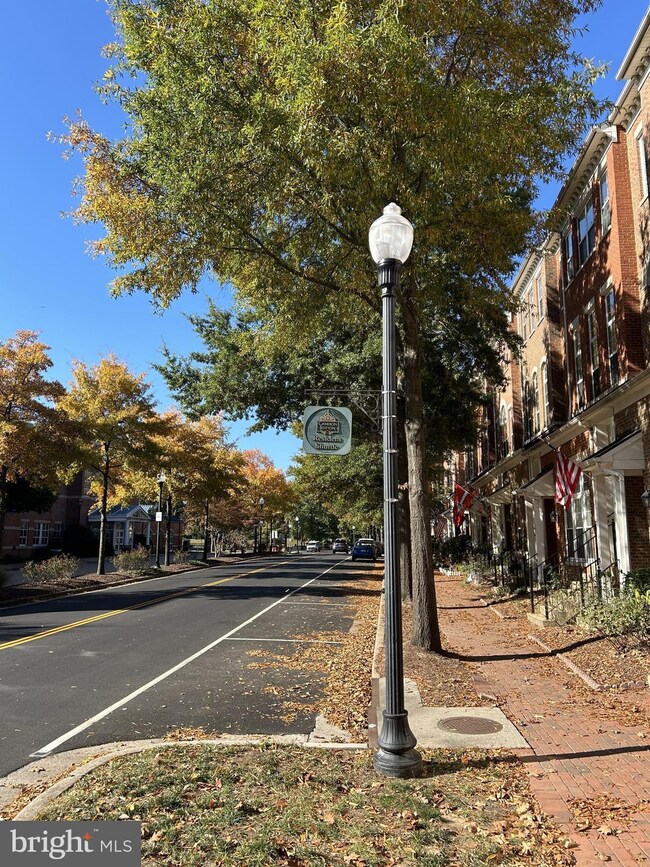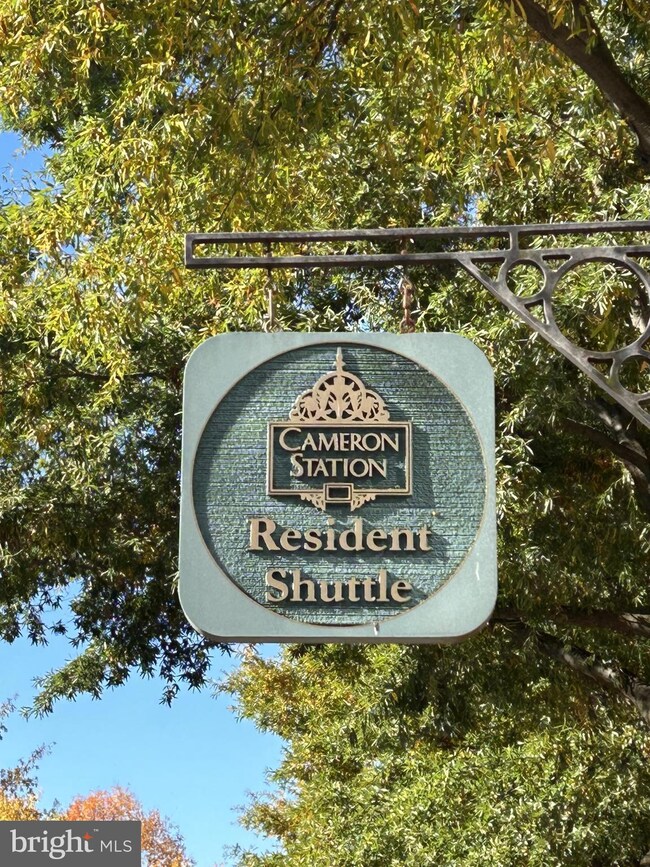
461 Cameron Station Blvd Alexandria, VA 22304
Cameron Station NeighborhoodHighlights
- Fitness Center
- Clubhouse
- 1 Car Attached Garage
- Colonial Architecture
- Community Pool
- 4-minute walk to Armistead Boothe Park
About This Home
As of November 2024Welcome to Cameron Station, a community constructed in the style of Old Town Alexandria, with modern features. This property is an upper unit 3 bedroom, 2.5 bathroom condominium/townhouse, with a sunken living room, a gas fireplace, and balcony beside the kitchen. The top floor includes three bedrooms, two full baths, and laundry. The primary bedroom has two walk-in closets. Down the stairs is attached 1-car garage. Directly across the street are Samuel W. Tucker Elementary School and the adjacent Armistead Boothe Park. Cameron Station includes a pool, fitness center, and a community shuttle. At the east end of the community are shops, restaurants, a coffee bar, a day care center, and dry cleaner, along with Ben Brenman park. Many more services and shopping conveniences are within three miles or less. The community has easy access to I-95/395/495, the Van Dorn Street Metro, Old Town Alexandria, the Pentagon, Reagan National Airport, and Washington DC. This house is being sold in “As-is” condition and needs major work. The house has been priced accordingly, well under tax value. Remodel to your preferences to make it sparkle and shine. Any contract is subject to court approval and no obligation to close attaches until court approval is received.
Townhouse Details
Home Type
- Townhome
Est. Annual Taxes
- $7,471
Year Built
- Built in 1999
HOA Fees
- $345 Monthly HOA Fees
Parking
- 1 Car Attached Garage
- Rear-Facing Garage
- 1 Assigned Parking Space
Home Design
- Colonial Architecture
- Fixer Upper
- Brick Exterior Construction
- Slab Foundation
- Vinyl Siding
Interior Spaces
- 1,901 Sq Ft Home
- Property has 2 Levels
- Family Room
- Living Room
- Dining Room
Bedrooms and Bathrooms
- 3 Bedrooms
Schools
- Alexandria City High School
Additional Features
- South Facing Home
- Forced Air Heating and Cooling System
Listing and Financial Details
- Assessor Parcel Number 50683100
Community Details
Overview
- Association fees include pool(s)
- Woodland Hall At Cameron Station Condos
- Woodland Hall Community
- Woodland Hall At Camern Subdivision
Amenities
- Clubhouse
Recreation
- Fitness Center
- Community Pool
Pet Policy
- Dogs and Cats Allowed
Map
Home Values in the Area
Average Home Value in this Area
Property History
| Date | Event | Price | Change | Sq Ft Price |
|---|---|---|---|---|
| 11/20/2024 11/20/24 | Sold | $600,000 | +1.9% | $316 / Sq Ft |
| 11/07/2024 11/07/24 | Pending | -- | -- | -- |
| 10/31/2024 10/31/24 | For Sale | $589,000 | -- | $310 / Sq Ft |
Tax History
| Year | Tax Paid | Tax Assessment Tax Assessment Total Assessment is a certain percentage of the fair market value that is determined by local assessors to be the total taxable value of land and additions on the property. | Land | Improvement |
|---|---|---|---|---|
| 2024 | $7,560 | $658,240 | $233,419 | $424,821 |
| 2023 | $6,959 | $626,896 | $222,304 | $404,592 |
| 2022 | $6,756 | $608,637 | $215,829 | $392,808 |
| 2021 | $6,496 | $585,228 | $207,528 | $377,700 |
| 2020 | $6,305 | $560,026 | $198,591 | $361,435 |
| 2019 | $6,204 | $549,045 | $194,697 | $354,348 |
| 2018 | $5,824 | $515,364 | $182,643 | $332,721 |
| 2017 | $5,785 | $511,916 | $179,062 | $332,854 |
| 2016 | $5,493 | $511,916 | $179,062 | $332,854 |
| 2015 | $5,339 | $511,916 | $179,062 | $332,854 |
| 2014 | $5,447 | $522,211 | $179,062 | $343,149 |
Mortgage History
| Date | Status | Loan Amount | Loan Type |
|---|---|---|---|
| Open | $226,000 | New Conventional | |
| Previous Owner | $527,900 | Adjustable Rate Mortgage/ARM | |
| Previous Owner | $182,500 | No Value Available |
Deed History
| Date | Type | Sale Price | Title Company |
|---|---|---|---|
| Deed | $600,000 | Chicago Title | |
| Deed | $242,406 | -- |
Similar Homes in Alexandria, VA
Source: Bright MLS
MLS Number: VAAX2039250
APN: 068.01-0A-34
- 475 Cameron Station Blvd
- 435 Cameron Station Blvd
- 427 Nottoway Walk
- 400 Cameron Station Blvd Unit 301
- 5267 Pocosin Ln
- 5238 Brawner Place
- 5271 Colonel Johnson Ln
- 247 S S Pickett St S Unit 302
- 245 S Pickett St Unit 202
- 5249 Brawner Place
- 261 S Pickett St Unit 302
- 5117 Grimm Dr
- 250 S Reynolds St Unit 612
- 250 S Reynolds St Unit 1008
- 250 S Reynolds St Unit 1001
- 250 S Reynolds St Unit 1212
- 250 S Reynolds St Unit 1209
- 250 S Reynolds St Unit 111
- 250 S Reynolds St Unit 810
- 250 S Reynolds St Unit 1207






