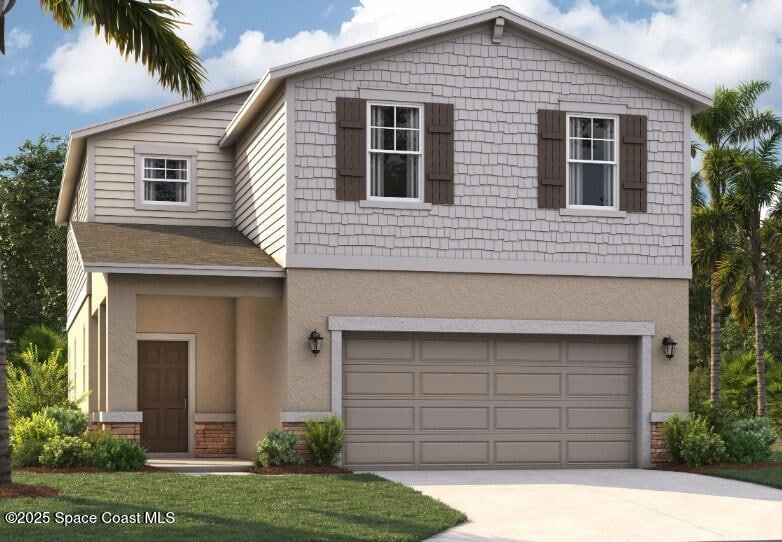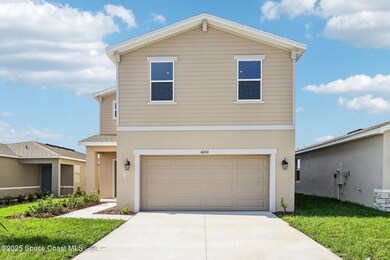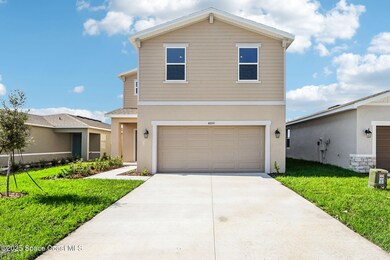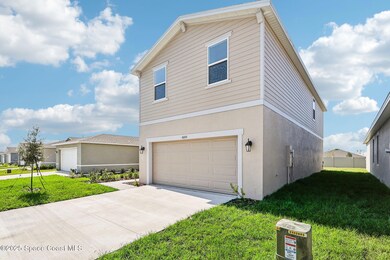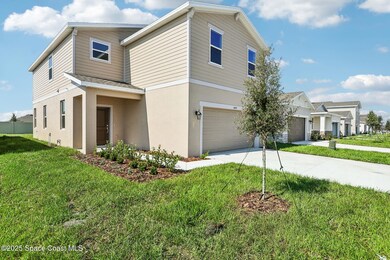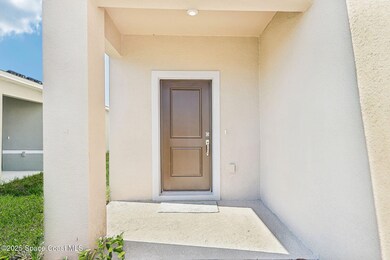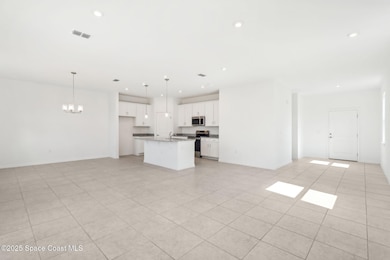
461 Ladoga Dr Sharpes, FL 32927
Sharpes NeighborhoodEstimated payment $2,545/month
Highlights
- Under Construction
- Pond View
- ENERGY STAR Certified Homes
- Home fronts a pond
- Open Floorplan
- Traditional Architecture
About This Home
The Jensen offers a smart open concept floorplan with plenty of storage space, perfect for all buyers alike. At the center of the home is a spacious family room with an adjoining dining room and kitchen complete with an oversized island and a walk-in pantry. The main level offers a covered lanai off of the family room to enjoy the Florida sun. Upstairs, the primary suite features an en suite bathroom with a standing shower, optional garden tub and walk-in closet. Down the hall you'll find three additional bedrooms that share a double vanity bathroom, and a large loft that offers the perfect space for endless opportunities for entertainment or storage. The Jensen's impressive use of space makes this single-family home comfortable and efficient, with all the benefits of a Stanley Martin home.
Home Details
Home Type
- Single Family
Est. Annual Taxes
- $4,987
Year Built
- Built in 2024 | Under Construction
Lot Details
- 5,663 Sq Ft Lot
- Home fronts a pond
- Property fronts a county road
- Cul-De-Sac
- North Facing Home
- Cleared Lot
HOA Fees
- $120 Monthly HOA Fees
Parking
- 2 Car Garage
Home Design
- Home is estimated to be completed on 1/21/25
- Traditional Architecture
- Shingle Roof
- Block Exterior
- Stone Siding
- Vinyl Siding
- Stucco
Interior Spaces
- 2,313 Sq Ft Home
- 2-Story Property
- Open Floorplan
- Entrance Foyer
- Great Room
- Dining Room
- Loft
- Pond Views
- Fire and Smoke Detector
Kitchen
- Eat-In Kitchen
- Electric Range
- Microwave
- Dishwasher
- Kitchen Island
- Disposal
Flooring
- Carpet
- Tile
Bedrooms and Bathrooms
- 4 Bedrooms
- Walk-In Closet
- Shower Only
Laundry
- Laundry Room
- Laundry on upper level
- Washer and Electric Dryer Hookup
Schools
- Fairglen Elementary School
- Mcnair Middle School
- Cocoa High School
Utilities
- Central Heating and Cooling System
- 200+ Amp Service
- Cable TV Available
Additional Features
- ENERGY STAR Certified Homes
- Covered patio or porch
Community Details
Overview
- Association fees include ground maintenance
- Stanley Martin Homes Association
- Maintained Community
Recreation
- Community Playground
- Community Pool
Map
Home Values in the Area
Average Home Value in this Area
Property History
| Date | Event | Price | Change | Sq Ft Price |
|---|---|---|---|---|
| 03/05/2025 03/05/25 | Sold | $359,990 | 0.0% | $156 / Sq Ft |
| 01/23/2025 01/23/25 | Pending | -- | -- | -- |
| 01/03/2025 01/03/25 | Price Changed | $359,990 | -5.3% | $156 / Sq Ft |
| 11/22/2024 11/22/24 | Price Changed | $379,990 | -6.9% | $164 / Sq Ft |
| 11/19/2024 11/19/24 | Price Changed | $408,190 | +2.3% | $176 / Sq Ft |
| 11/19/2024 11/19/24 | For Sale | $398,990 | 0.0% | $172 / Sq Ft |
| 08/20/2024 08/20/24 | Pending | -- | -- | -- |
| 07/26/2024 07/26/24 | For Sale | $398,990 | -- | $172 / Sq Ft |
Similar Homes in the area
Source: Space Coast MLS (Space Coast Association of REALTORS®)
MLS Number: 1034984
- 371 Ladoga Dr
- 391 Ladoga Dr
- 461 Ladoga Dr
- 441 Ladoga Dr
- 4873 Caldwell Ct
- 4883 Caldwell Ct
- 4853 Caldwell Ct
- 4843 Caldwell Ct
- 4813 Caldwell Ct
- 7003 Chestnut Dr
- 6997 Chestnut Dr
- 000 N Us1 Hwy
- 180 Thompson Ave
- 4650 N Highway 1 Dr
- 6958 Aster Dr
- 6940 Columbine Dr
- 4609 Indian River Dr
- 320 Cougar St
- 6804 Soaring Ln
- 406 Snook Place
