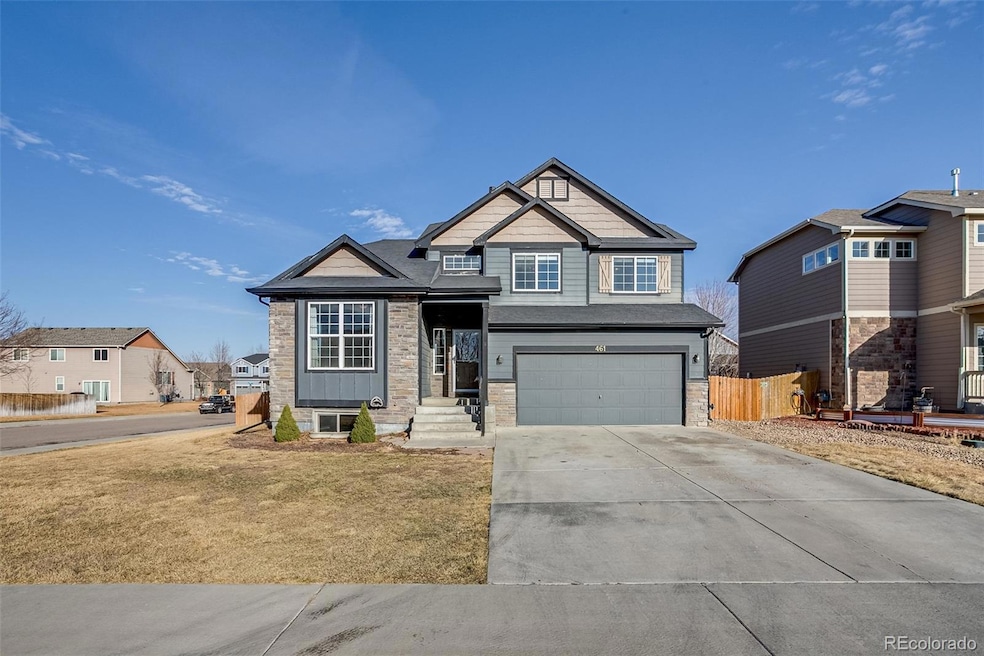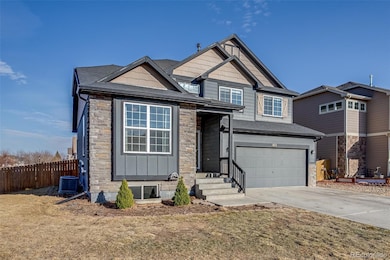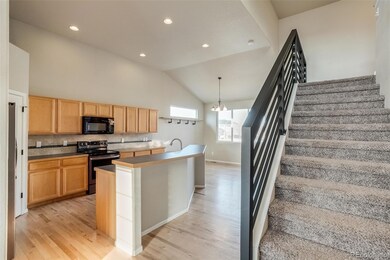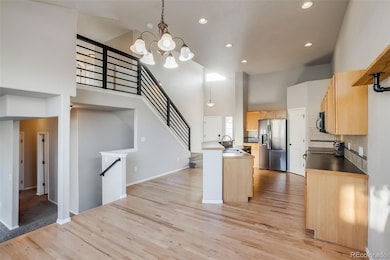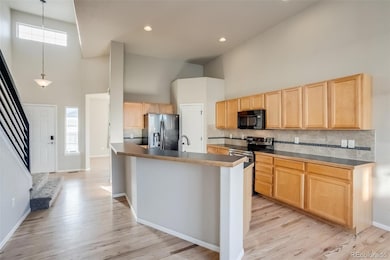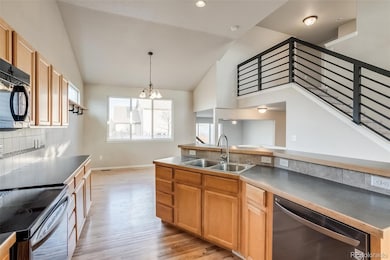
461 Pioneer Ln Johnstown, CO 80534
Johnstown Farms NeighborhoodEstimated payment $3,645/month
Highlights
- 2 Car Attached Garage
- Forced Air Heating and Cooling System
- Wood Siding
- Oversized Parking
- Dogs and Cats Allowed
About This Home
Welcome to this stunning two-story home at 461 Pioneer Lane in the desirable Johnstown Farms community! Featuring 4 spacious bedrooms, 3 bathrooms, and over 2,273 square feet of thoughtfully designed living space, this home offers exceptional comfort and convenience. Step into a bright, open floor plan ideal for entertaining and family gatherings, highlighted by a large living area, gourmet kitchen with modern appliances, and plenty of cabinetry. Upstairs, discover the spacious primary suite complete with a luxurious private bathroom and generous closet space, along with three additional bedrooms offering flexibility for family, guests, or a home office.
Enjoy Colorado's beautiful seasons outdoors in the fully landscaped, fenced backyard with a welcoming patio—perfect for barbecues or relaxing evenings. Additional features include a full unfinished basement providing ample opportunity for future expansion, central air conditioning, and an attached two-car garage.
Located in the sought-after Johnstown Farms neighborhood, this home is conveniently close to Pioneer Ridge Elementary, Milliken Middle School, Roosevelt High School, parks, shopping, and easy access to I-25. Don't miss your chance to call this meticulously maintained home your own!
Home Details
Home Type
- Single Family
Est. Annual Taxes
- $4,518
Year Built
- Built in 2013
HOA Fees
- $37 Monthly HOA Fees
Parking
- 2 Car Attached Garage
- Oversized Parking
Home Design
- Composition Roof
- Wood Siding
- Vinyl Siding
Interior Spaces
- 2-Story Property
Bedrooms and Bathrooms
Finished Basement
- Bedroom in Basement
- 2 Bedrooms in Basement
Schools
- Pioneer Ridge Elementary School
- Milliken Middle School
- Roosevelt High School
Additional Features
- 6,976 Sq Ft Lot
- Forced Air Heating and Cooling System
Community Details
- Johnstown Farms Metropolitan District Association, Phone Number (303) 987-0835
- Johnstown Farms Subdivision
Listing and Financial Details
- Assessor Parcel Number 105908111018
Map
Home Values in the Area
Average Home Value in this Area
Tax History
| Year | Tax Paid | Tax Assessment Tax Assessment Total Assessment is a certain percentage of the fair market value that is determined by local assessors to be the total taxable value of land and additions on the property. | Land | Improvement |
|---|---|---|---|---|
| 2024 | $4,518 | $34,960 | $5,700 | $29,260 |
| 2023 | $4,518 | $35,290 | $5,750 | $29,540 |
| 2022 | $4,038 | $26,510 | $4,930 | $21,580 |
| 2021 | $4,266 | $27,280 | $5,080 | $22,200 |
| 2020 | $3,981 | $25,980 | $4,580 | $21,400 |
| 2019 | $3,269 | $25,980 | $4,580 | $21,400 |
| 2018 | $2,897 | $23,010 | $4,320 | $18,690 |
| 2017 | $2,930 | $23,010 | $4,320 | $18,690 |
| 2016 | $2,474 | $19,430 | $3,180 | $16,250 |
| 2015 | $2,498 | $19,430 | $3,180 | $16,250 |
| 2014 | $2,043 | $10 | $10 | $0 |
Property History
| Date | Event | Price | Change | Sq Ft Price |
|---|---|---|---|---|
| 04/15/2025 04/15/25 | For Rent | $725 | 0.0% | -- |
| 03/31/2025 03/31/25 | Price Changed | $579,900 | 0.0% | $168 / Sq Ft |
| 03/14/2025 03/14/25 | For Sale | $580,000 | +9.4% | $168 / Sq Ft |
| 05/05/2022 05/05/22 | Off Market | $530,000 | -- | -- |
| 02/01/2022 02/01/22 | Sold | $530,000 | +1.0% | $182 / Sq Ft |
| 12/30/2021 12/30/21 | Pending | -- | -- | -- |
| 12/28/2021 12/28/21 | For Sale | $525,000 | +98.5% | $180 / Sq Ft |
| 01/28/2019 01/28/19 | Off Market | $264,510 | -- | -- |
| 01/28/2019 01/28/19 | Off Market | $300,000 | -- | -- |
| 02/27/2015 02/27/15 | Sold | $300,000 | -1.6% | $107 / Sq Ft |
| 01/28/2015 01/28/15 | Pending | -- | -- | -- |
| 01/18/2015 01/18/15 | For Sale | $305,000 | +15.3% | $109 / Sq Ft |
| 11/19/2013 11/19/13 | Sold | $264,510 | 0.0% | $118 / Sq Ft |
| 11/08/2013 11/08/13 | For Sale | $264,515 | -- | $118 / Sq Ft |
Deed History
| Date | Type | Sale Price | Title Company |
|---|---|---|---|
| Warranty Deed | $530,000 | New Title Company Name | |
| Warranty Deed | $300,000 | Stewart Title | |
| Interfamily Deed Transfer | -- | None Available | |
| Special Warranty Deed | $264,515 | Heritage Title |
Mortgage History
| Date | Status | Loan Amount | Loan Type |
|---|---|---|---|
| Open | $503,500 | New Conventional | |
| Previous Owner | $340,300 | New Conventional | |
| Previous Owner | $325,750 | New Conventional | |
| Previous Owner | $322,598 | FHA | |
| Previous Owner | $274,725 | FHA | |
| Previous Owner | $269,913 | New Conventional |
Similar Homes in the area
Source: REcolorado®
MLS Number: 1695455
APN: R1835602
- 454 Pioneer Ln
- 491 Homestead Ln
- 485 Frontier Ln
- 474 Castle Pines Ave
- 215 Dee Rd
- 410 Edgewood Ave
- 326 Riviera Ln
- 10 S Fremont Ave
- 315 Maestes St
- 308 Charlotte St
- 255 Penguin St
- 450 Saint Charles Place
- 514 Whitmore Ct
- 22478 County Road 15
- 416 Mountain Bluebird Dr
- 299 Penguin St
- 418 Condor Way
- 406 Condor Way
- 416 Condor Way
- 394 Condor Way
