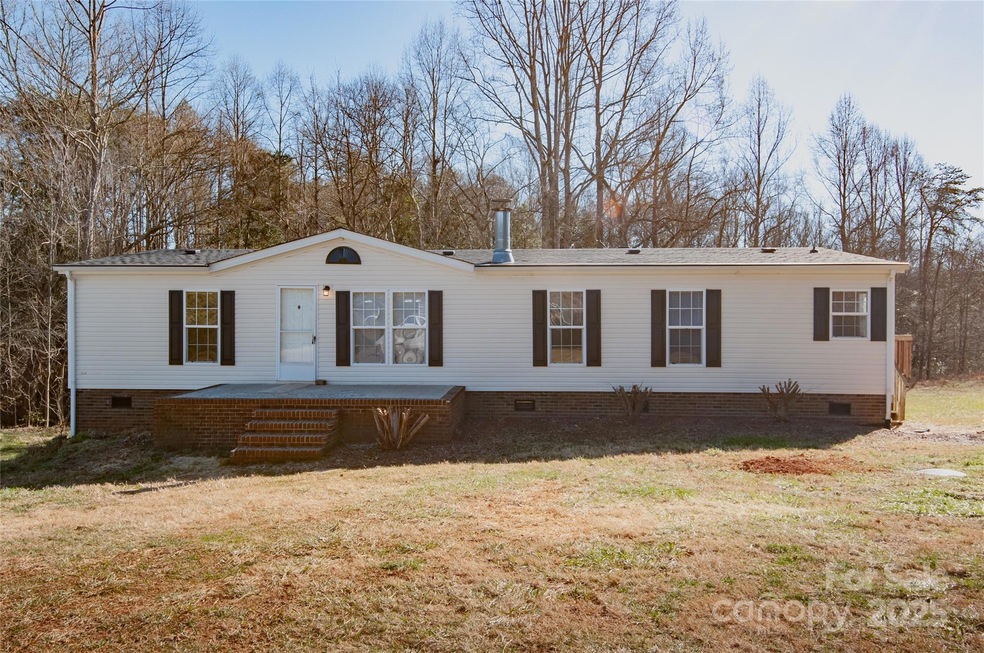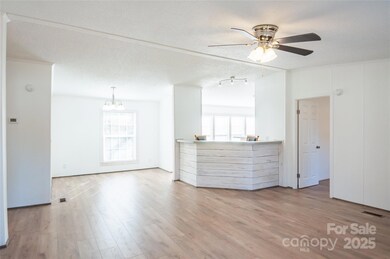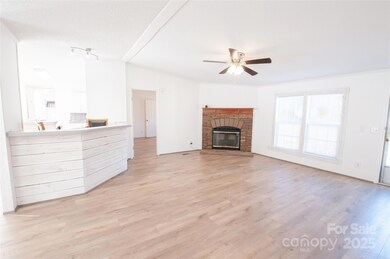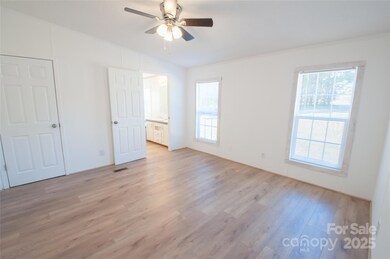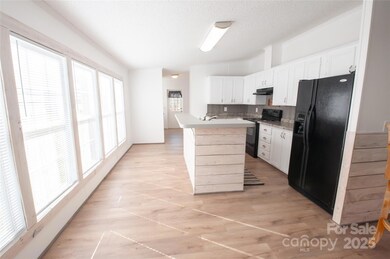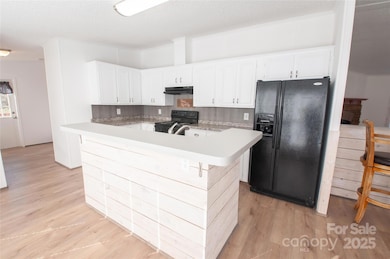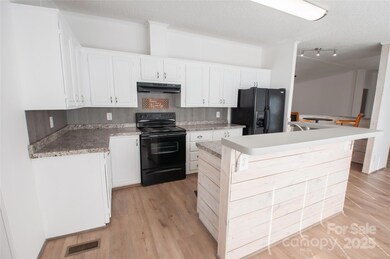
461 Ret Stafford Ln Taylorsville, NC 28681
Highlights
- Open Floorplan
- Private Lot
- Front Porch
- West Alexander Middle School Rated A-
- Cul-De-Sac
- Walk-In Closet
About This Home
As of March 2025JUST REDUCED/PRIVATE Location on .67 acre lot in Taylorsville.3BR 2,5 BA This home is CLEAN and MOVE IN READY..NEW roof 12/2024, NEW shutters, FRESH paint through out, NEW flooring throughout home(NEW carpet and padding in 2 additional BRs) Kitchen cabinets and other cabinet facing painted, NEW handles, NEW ceiling fans, fixtures, toilets, sinks NEW counter tops in kitchen, island was refurbished and wrapped in pine boards, some replacement windows, all NEW interior doors, hinges/knobs, Septic tank pump Jan 2025. The lot is end of private road and is lined with cypress. There is a detached 2 car shop/garage (not updated but very functionable)Owner has ordered a survey to be done to verify property lines. The roof comes with warranty and certificate will be issued to new owner at closing. All appliances remain. APPOINTMENT REQUIRED NO DRIVE UPS and there are cameras on property as well as neighbors have cameras...BRING OFFERS!!!
Last Agent to Sell the Property
Centralina Realty INC. Brokerage Email: carolinahomesandland@yahoo.com License #237833
Property Details
Home Type
- Manufactured Home
Year Built
- Built in 2000
Lot Details
- Cul-De-Sac
- Private Lot
- Open Lot
- Cleared Lot
Parking
- 4 Open Parking Spaces
Home Design
- Vinyl Siding
Interior Spaces
- 1,497 Sq Ft Home
- 1-Story Property
- Open Floorplan
- Ceiling Fan
- Insulated Windows
- Living Room with Fireplace
- Vinyl Flooring
- Crawl Space
- Laundry Room
Kitchen
- Breakfast Bar
- Electric Oven
- Electric Range
- Range Hood
- Dishwasher
- Kitchen Island
Bedrooms and Bathrooms
- 3 Main Level Bedrooms
- Split Bedroom Floorplan
- Walk-In Closet
- Garden Bath
Outdoor Features
- Front Porch
Schools
- Wittenburg Elementary School
- West Alexander Middle School
- Alexander Central High School
Utilities
- Forced Air Heating and Cooling System
- Heat Pump System
- Electric Water Heater
- Septic Tank
Community Details
- Built by FREEDOM
Listing and Financial Details
- Assessor Parcel Number 0022949
Map
Home Values in the Area
Average Home Value in this Area
Property History
| Date | Event | Price | Change | Sq Ft Price |
|---|---|---|---|---|
| 03/17/2025 03/17/25 | Sold | $212,000 | -1.3% | $142 / Sq Ft |
| 02/18/2025 02/18/25 | Pending | -- | -- | -- |
| 01/30/2025 01/30/25 | Price Changed | $214,900 | -6.5% | $144 / Sq Ft |
| 01/12/2025 01/12/25 | For Sale | $229,900 | +556.9% | $154 / Sq Ft |
| 09/29/2013 09/29/13 | Sold | $35,000 | -36.2% | -- |
| 09/18/2013 09/18/13 | Pending | -- | -- | -- |
| 04/28/2013 04/28/13 | For Sale | $54,900 | -- | -- |
Similar Homes in the area
Source: Canopy MLS (Canopy Realtor® Association)
MLS Number: 4211708
- 2022 Friendship Church Rd
- 287 Ben Eller Ln
- 7205 Church Rd
- 198 Clouse Ln
- 132 Riverview Acres Ln
- 9 Tadpole Ln
- 6428 Huntington Ln
- 00 Crappie Hollow Ln
- 548 Alspaugh Dam Rd
- 6343 Huntington Ln Unit 1
- 7773 Church Rd
- 4165 54th Ave NE
- 236 Bowmans Cutover Rd
- 4164 54th Ave NE
- 34 Sand Bar Dr
- 1470 River Hills Ct
- 34&20 Shorty Miller Rd
- 1296 Misty Ln Unit 14
- 1320 Misty Ln Unit 13
- 1341 Misty Ln Unit 9
