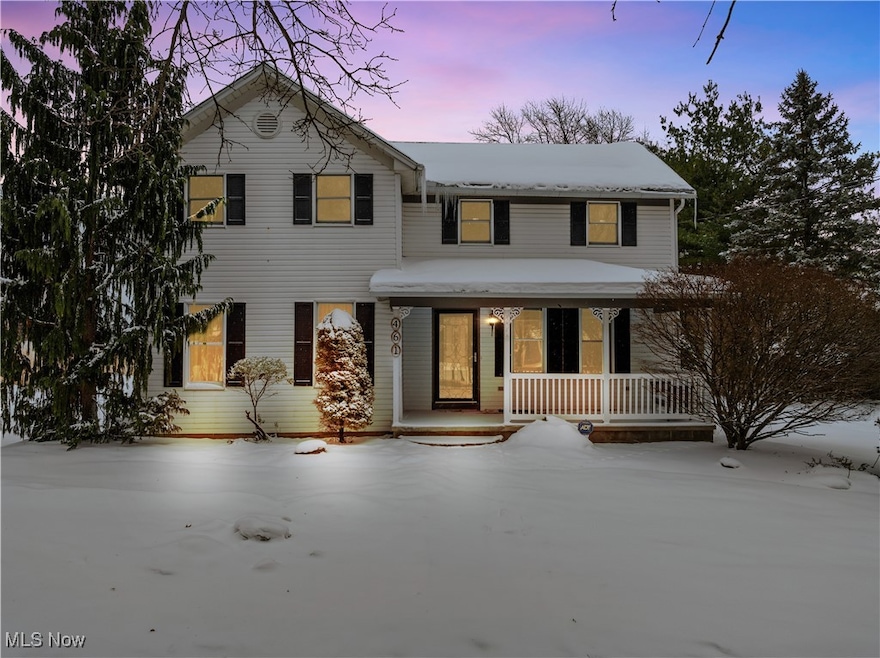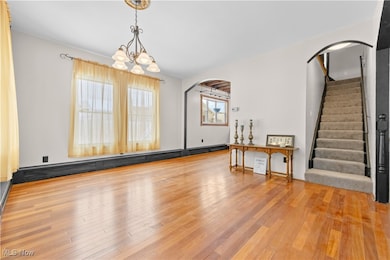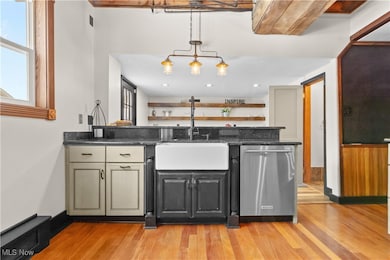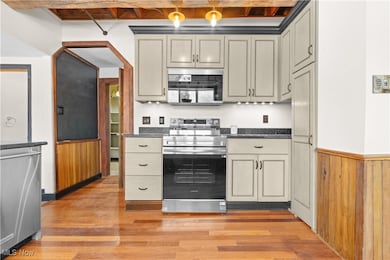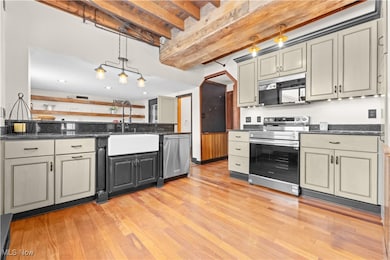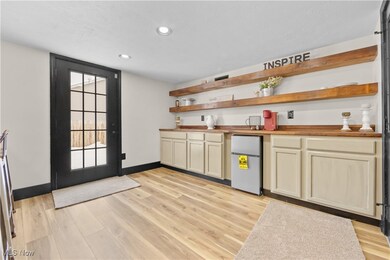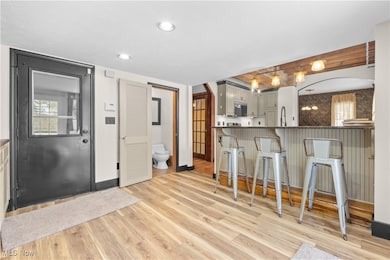
461 Silvercreek Rd Wadsworth, OH 44281
Estimated payment $2,762/month
Highlights
- Private Pool
- Colonial Architecture
- No HOA
- Overlook Elementary School Rated A-
- Deck
- Balcony
About This Home
Welcome to this meticulously updated and expansive 3-4 bdrm home,Located in Wadsworth, Ohio. The property offers the perfect blend of luxury, comfort, and versatility. With a in-ground pool, pool house, 5-car garage with workshop, and numerous recent updates. Key Features: 3 Bed+ Opt.4th.The 2nd floor offers three spacious bedrooms.A luxurious master suite with its own private soak tub room. A fully finished basement includes a flexible space that can be used as a fourth bedroom, or office. It also has a Sauna, and additional Living room. Upstairs is the Master En Suite with Soak Tub Room: The master suite has been thoughtfully converted into a true retreat. Enjoy the comfort of an en suite bathtub room designed for ultimate relaxation. The space also features a newly updated master closet, with laundry. 2 Full and 1 Half Baths: This home features two beautifully updated full bathrooms and one convenient half bath. The main upstairs bathroom has been updated, offering contemporary finishes and fixtures.Inground Pool with Water Slide & Pool House: Step outside to your private oasis.The separate,enclosed pool house offers a great space for entertaining.Connected to 5-Car Garage & Workshop: The new rubber roofs on the garage ensure long-lasting protection from the elements. Updated Interiors & Modern Features: This home has been updated throughout, with new hardwood flooring in the living room, new carpet upstairs, fresh paint throughout, and updated lighting and faucets. The kitchen has been extended with new cabinets and flooring, perfect for those who love to cook and entertain. Home will also come with all appliances within. New Exterior & Outdoor Features: Enjoy the new concrete driveway at the top of the driveway, freshly painted pool deck, new saltwater pod for the pool, and new roof on the shed and pool bar. A new deck off the master suite offers a serene space for outdoor lounging, while a second deck adds even more entertaining options.
Listing Agent
EXP Realty, LLC. Brokerage Email: Dbehunrealtor@gmail.com 330-416-0480 License #2020001501

Home Details
Home Type
- Single Family
Est. Annual Taxes
- $4,619
Year Built
- Built in 1888
Lot Details
- 0.38 Acre Lot
- Fenced
Parking
- 5 Car Direct Access Garage
- Workshop in Garage
- Lighted Parking
- Side Facing Garage
- Drive Through
- Driveway
- Additional Parking
Home Design
- Colonial Architecture
- Blown-In Insulation
- Batts Insulation
- Fiberglass Roof
- Asphalt Roof
- Vinyl Siding
Interior Spaces
- 2-Story Property
- Ceiling Fan
- Awning
- Finished Basement
Kitchen
- Range
- Microwave
- Dishwasher
- Disposal
Bedrooms and Bathrooms
- 3 Bedrooms
- 2.5 Bathrooms
Outdoor Features
- Private Pool
- Balcony
- Deck
- Enclosed patio or porch
Utilities
- Central Air
- Radiant Heating System
Community Details
- No Home Owners Association
- Longview Subdivision
Listing and Financial Details
- Assessor Parcel Number 040-20D-09-152
Map
Home Values in the Area
Average Home Value in this Area
Tax History
| Year | Tax Paid | Tax Assessment Tax Assessment Total Assessment is a certain percentage of the fair market value that is determined by local assessors to be the total taxable value of land and additions on the property. | Land | Improvement |
|---|---|---|---|---|
| 2023 | $2,664 | $104,760 | $21,880 | $82,880 |
| 2022 | $5,009 | $104,760 | $21,880 | $82,880 |
| 2021 | $4,378 | $83,800 | $17,500 | $66,300 |
| 2020 | $3,858 | $83,800 | $17,500 | $66,300 |
| 2019 | $3,864 | $83,800 | $17,500 | $66,300 |
| 2018 | $2,747 | $55,840 | $13,780 | $42,060 |
| 2017 | $2,748 | $55,840 | $13,780 | $42,060 |
| 2016 | $2,794 | $55,840 | $13,780 | $42,060 |
| 2015 | $2,663 | $50,760 | $12,530 | $38,230 |
| 2014 | $2,707 | $50,760 | $12,530 | $38,230 |
| 2013 | $2,710 | $50,760 | $12,530 | $38,230 |
Property History
| Date | Event | Price | Change | Sq Ft Price |
|---|---|---|---|---|
| 04/09/2025 04/09/25 | For Sale | $425,900 | +73.8% | $119 / Sq Ft |
| 07/19/2018 07/19/18 | Sold | $245,000 | 0.0% | $55 / Sq Ft |
| 05/29/2018 05/29/18 | Pending | -- | -- | -- |
| 05/08/2018 05/08/18 | Price Changed | $245,000 | -5.4% | $55 / Sq Ft |
| 04/27/2018 04/27/18 | For Sale | $259,000 | -- | $58 / Sq Ft |
Deed History
| Date | Type | Sale Price | Title Company |
|---|---|---|---|
| Quit Claim Deed | -- | None Listed On Document | |
| Sheriffs Deed | $255,400 | None Listed On Document | |
| Survivorship Deed | $245,000 | Title One | |
| Survivorship Deed | $193,000 | Bond & Associates Title Agen | |
| Warranty Deed | $100,000 | -- | |
| Deed | $150,000 | -- | |
| Deed | $135,000 | -- | |
| Deed | $30,000 | -- |
Mortgage History
| Date | Status | Loan Amount | Loan Type |
|---|---|---|---|
| Previous Owner | $240,562 | FHA | |
| Previous Owner | $135,182 | Stand Alone Refi Refinance Of Original Loan | |
| Previous Owner | $143,039 | Unknown | |
| Previous Owner | $19,600 | Credit Line Revolving | |
| Previous Owner | $154,400 | Fannie Mae Freddie Mac | |
| Previous Owner | $32,000 | Credit Line Revolving | |
| Previous Owner | $133,600 | Unknown | |
| Previous Owner | $160,125 | Stand Alone Second | |
| Previous Owner | $42,000 | No Value Available | |
| Previous Owner | $125,000 | New Conventional | |
| Previous Owner | $108,000 | New Conventional | |
| Previous Owner | $65,000 | New Conventional |
Similar Homes in Wadsworth, OH
Source: MLS Now
MLS Number: 5113132
APN: 040-20D-09-152
- 907 Devonwood Dr
- 591 Oakcrest Dr
- 0 Hartman Rd Unit 4383483
- 646 Southbay Dr
- 426 South Blvd
- 122 Gordon Ave
- 529 Bird St
- 314 Kaylee Dr
- 171 Baird Ave
- 4740 S Medina Line Rd
- 366 Portage St
- 182 Summit St
- 221 East St
- 155 Northpark Dr
- 438 Farr Ave
- 156 Northpark Dr
- 189 Ry Rd
- 118 Rainbow St
- 127 Terraceview Ave
- 608 Red Rock Dr
