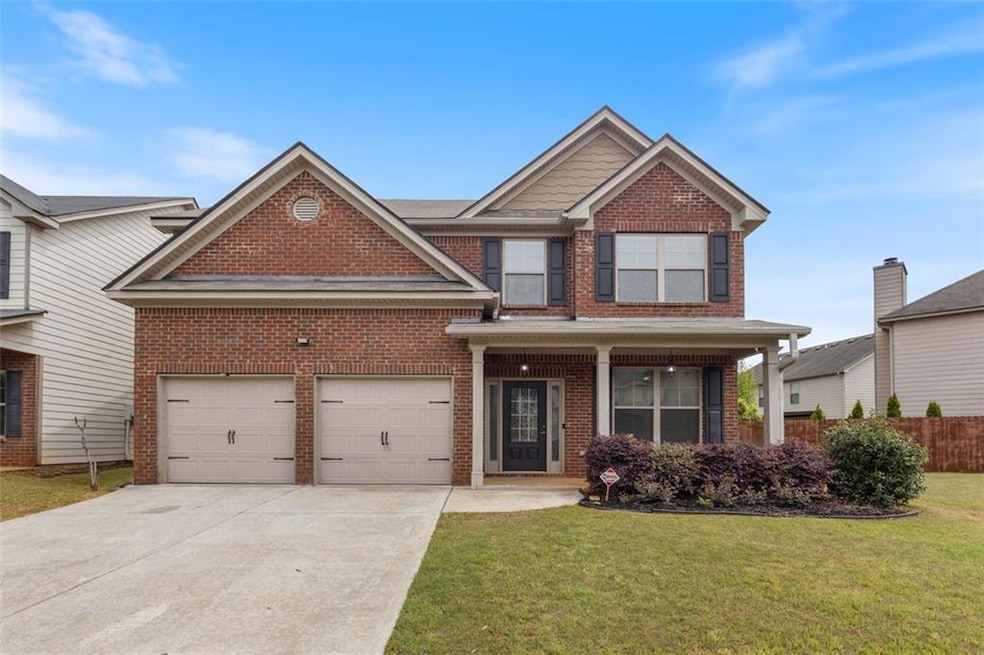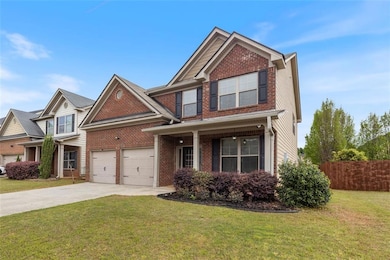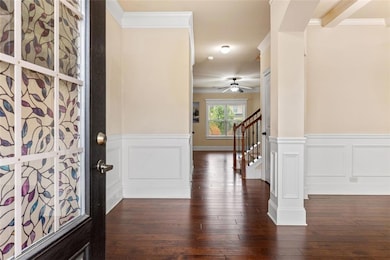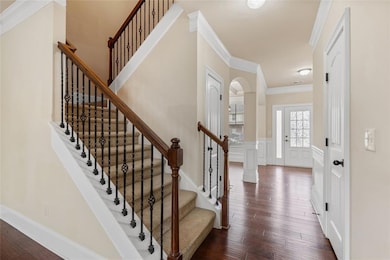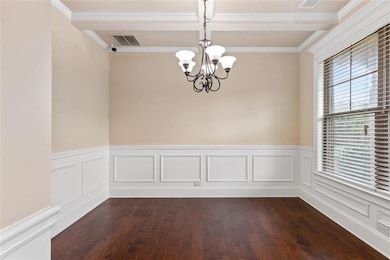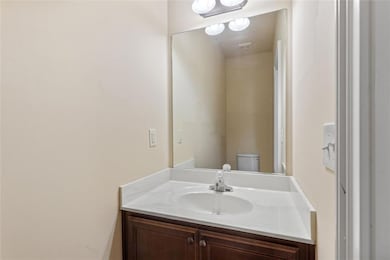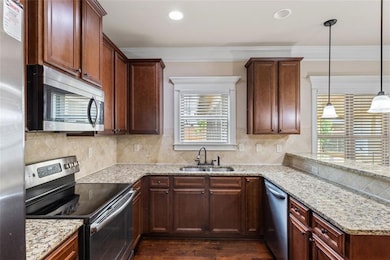
461 Summerstone Ln Lawrenceville, GA 30044
Gwinnett Place NeighborhoodEstimated payment $2,993/month
Highlights
- Private Lot
- Wood Flooring
- Open to Family Room
- Traditional Architecture
- Formal Dining Room
- Ceiling height of 9 feet on the main level
About This Home
Welcome to this beautiful 4 bedroom, 2.5 bath home in Kendall Park. This home features details such as coffered ceilings and wainscoting in the formal dining room and hardwood floors throughout the main level. Kitchen has granite countertops, stainless steel appliance, a breakfast area with view to living room with a cozy fireplace. Upstairs the primary suite includes two walk-in closets, a sitting area, spa-like bath with soaking tub and separate shower. Secondary bedrooms have vaulted ceilings. Enjoy the outdoor living space with a level, fenced backyard that has fruit trees! Conveniently located near shopping, dining, parks and major highways. This home is move-in ready. Let's make it yours today!!
Home Details
Home Type
- Single Family
Est. Annual Taxes
- $4,852
Year Built
- Built in 2015
Lot Details
- 5,663 Sq Ft Lot
- Lot Dimensions are 120x51x122x43
- Fenced
- Landscaped
- Private Lot
- Level Lot
- Irrigation Equipment
HOA Fees
- Property has a Home Owners Association
Parking
- 2 Car Attached Garage
- Driveway Level
Home Design
- Traditional Architecture
- Slab Foundation
- Shingle Roof
- Composition Roof
- Brick Front
Interior Spaces
- 2,281 Sq Ft Home
- 2-Story Property
- Ceiling height of 9 feet on the main level
- Ceiling Fan
- Fireplace With Gas Starter
- Entrance Foyer
- Family Room with Fireplace
- Formal Dining Room
- Fire and Smoke Detector
Kitchen
- Open to Family Room
- Eat-In Kitchen
- Breakfast Bar
- Wood Stained Kitchen Cabinets
Flooring
- Wood
- Carpet
Bedrooms and Bathrooms
- 4 Bedrooms
- Dual Closets
- Walk-In Closet
- Dual Vanity Sinks in Primary Bathroom
- Separate Shower in Primary Bathroom
- Soaking Tub
Laundry
- Laundry Room
- Laundry on main level
Schools
- Cedar Hill Elementary School
- J.E. Richards Middle School
- Discovery High School
Utilities
- Central Air
- Underground Utilities
- High Speed Internet
- Cable TV Available
Additional Features
- Accessible Entrance
- Energy-Efficient Thermostat
Listing and Financial Details
- Assessor Parcel Number R5084 510
Community Details
Overview
- Kendall Park Subdivision
Recreation
- Park
Map
Home Values in the Area
Average Home Value in this Area
Tax History
| Year | Tax Paid | Tax Assessment Tax Assessment Total Assessment is a certain percentage of the fair market value that is determined by local assessors to be the total taxable value of land and additions on the property. | Land | Improvement |
|---|---|---|---|---|
| 2023 | $4,852 | $149,160 | $29,600 | $119,560 |
| 2022 | $4,570 | $149,160 | $29,600 | $119,560 |
| 2021 | $3,707 | $104,800 | $18,400 | $86,400 |
| 2020 | $3,731 | $104,800 | $18,400 | $86,400 |
| 2019 | $3,382 | $94,360 | $18,400 | $75,960 |
| 2018 | $3,385 | $94,360 | $18,400 | $75,960 |
| 2016 | $3,369 | $88,080 | $17,600 | $70,480 |
| 2015 | $792 | $15,120 | $15,120 | $0 |
| 2014 | $362 | $9,400 | $9,400 | $0 |
Property History
| Date | Event | Price | Change | Sq Ft Price |
|---|---|---|---|---|
| 04/21/2025 04/21/25 | Price Changed | $460,000 | 0.0% | $202 / Sq Ft |
| 04/21/2025 04/21/25 | Price Changed | $460,000 | -1.1% | $202 / Sq Ft |
| 04/08/2025 04/08/25 | For Sale | $465,000 | 0.0% | $204 / Sq Ft |
| 04/08/2025 04/08/25 | For Sale | $465,000 | +89.8% | $204 / Sq Ft |
| 12/20/2017 12/20/17 | Sold | $245,000 | -2.0% | $107 / Sq Ft |
| 10/20/2017 10/20/17 | Pending | -- | -- | -- |
| 10/06/2017 10/06/17 | For Sale | $250,000 | -- | $110 / Sq Ft |
Deed History
| Date | Type | Sale Price | Title Company |
|---|---|---|---|
| Quit Claim Deed | -- | -- | |
| Warranty Deed | $245,000 | -- | |
| Warranty Deed | -- | -- | |
| Warranty Deed | $220,759 | -- | |
| Limited Warranty Deed | $540,500 | -- |
Mortgage History
| Date | Status | Loan Amount | Loan Type |
|---|---|---|---|
| Previous Owner | $188,000 | New Conventional | |
| Previous Owner | $176,000 | New Conventional |
Similar Homes in Lawrenceville, GA
Source: First Multiple Listing Service (FMLS)
MLS Number: 7553754
APN: 5-084-510
- 1215 Livery Cir
- 1170 Livery Cir
- 499 Bellbrook Ln
- 1211 Liverpool Pointe
- 1512 Daniel Ln
- 905 Downyshire Dr Unit 1
- 708 Edgeley Ln
- 847 Edgeley Ln
- 377 Mill Ridge Way
- 912 Tanners Point Dr
- 700 Somerset Vale Dr
- 488 Takely Dr
- 1173 Mill Ridge Dr
- 597 Town Square Way
- 735 Briarhurst Ct
- 1154 Stone Mill Run
- 1251 Marlton Chase Dr
