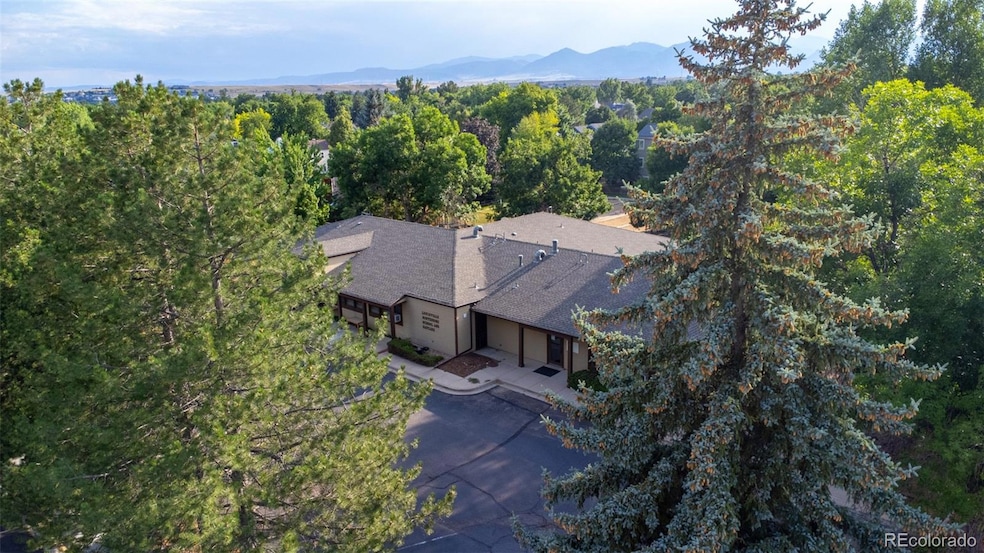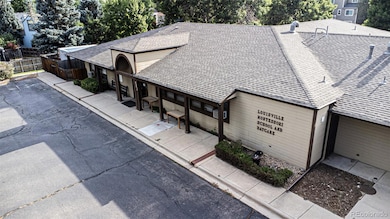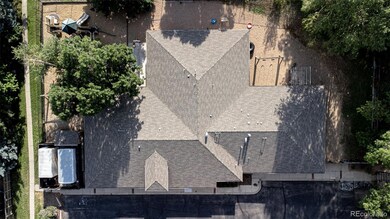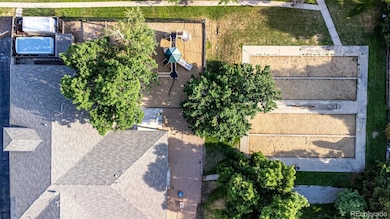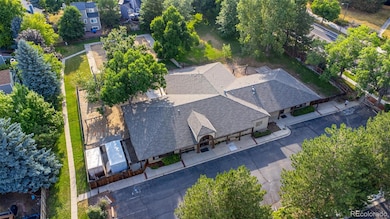
461 Tyler Ave Louisville, CO 80027
Estimated payment $15,011/month
Highlights
- Traditional Architecture
- Bonus Room
- Private Yard
- Fireside Elementary School Rated A
- Corner Lot
- No HOA
About This Home
Rare opportunity in the city of Louisville, Boulder County! This property has been owned and operated by the same owner since it was built in 1984. Great location, in the middle of an upscale neighborhood, close to Boulder, will generate a lot of business for the next owner. This property will be perfect for a pre-school and/or daycare, single family residence, or subdivide it into 5 single family lots.
Residential zoning with a special review approval for preschool/daycare business grandfathered in, has been operating as such from day one. The owners are retiring from the pre-school and daycare business. Please contact the planning department of the city of Louisville with any further questions regarding potential uses and to verify this information. Please contact listing agent with any other questions or to schedule a tour
Home Details
Home Type
- Single Family
Est. Annual Taxes
- $26,377
Year Built
- Built in 1984
Lot Details
- 0.69 Acre Lot
- Corner Lot
- Level Lot
- Private Yard
Home Design
- Traditional Architecture
- Fixer Upper
- Brick Exterior Construction
- Frame Construction
- Composition Roof
- Concrete Block And Stucco Construction
Interior Spaces
- 6,580 Sq Ft Home
- 1-Story Property
- Furnished or left unfurnished upon request
- Dining Room
- Home Office
- Bonus Room
- Game Room
- Utility Room
Kitchen
- Oven
- Cooktop
- Microwave
- Dishwasher
Flooring
- Carpet
- Laminate
- Tile
Bedrooms and Bathrooms
- 3 Main Level Bedrooms
- 3 Full Bathrooms
Parking
- 18 Parking Spaces
- Shared Driveway
- Paved Parking
Schools
- Fireside Elementary School
- Monarch K-8 Middle School
- Monarch High School
Utilities
- Mini Split Air Conditioners
- Forced Air Heating System
- 110 Volts
Additional Features
- Playground
- Ground Level
Community Details
- No Home Owners Association
- Sundance 2 Subdivision
Listing and Financial Details
- Exclusions: Seller's personal property and everything that is not being conveyed through the separate bill of sale
- Property held in a trust
- Assessor Parcel Number R0097876
Map
Home Values in the Area
Average Home Value in this Area
Tax History
| Year | Tax Paid | Tax Assessment Tax Assessment Total Assessment is a certain percentage of the fair market value that is determined by local assessors to be the total taxable value of land and additions on the property. | Land | Improvement |
|---|---|---|---|---|
| 2024 | $26,377 | $298,530 | $209,250 | $89,280 |
| 2023 | $26,377 | $298,530 | $209,250 | $97,650 |
| 2022 | $29,918 | $310,880 | $214,600 | $96,280 |
| 2021 | $28,792 | $310,880 | $214,600 | $96,280 |
| 2020 | $29,093 | $310,880 | $214,600 | $96,280 |
| 2019 | $28,679 | $310,880 | $214,600 | $96,280 |
| 2018 | $25,261 | $282,750 | $195,750 | $87,000 |
| 2017 | $24,758 | $282,750 | $195,750 | $87,000 |
| 2016 | $23,001 | $261,434 | $195,865 | $65,569 |
| 2015 | $21,800 | $244,731 | $89,088 | $155,643 |
| 2014 | $20,924 | $244,731 | $89,088 | $155,643 |
Property History
| Date | Event | Price | Change | Sq Ft Price |
|---|---|---|---|---|
| 12/17/2024 12/17/24 | Price Changed | $2,300,000 | -8.0% | $350 / Sq Ft |
| 07/29/2024 07/29/24 | For Sale | $2,500,000 | -- | $380 / Sq Ft |
Deed History
| Date | Type | Sale Price | Title Company |
|---|---|---|---|
| Warranty Deed | $379,500 | -- | |
| Deed | -- | -- |
Mortgage History
| Date | Status | Loan Amount | Loan Type |
|---|---|---|---|
| Closed | $193,773 | Unknown | |
| Closed | $193,773 | Unknown |
Similar Homes in Louisville, CO
Source: REcolorado®
MLS Number: 8730486
APN: 1575074-11-034
- 387 Buchanan Ct
- 554 W Spruce Way
- 145 S Buchanan Ave
- 494 Owl Dr Unit 4
- 300 Owl Dr Unit 84
- 177 S Polk Ave
- 378 Owl Dr Unit 56
- 195 S Cleveland Ave
- 771 W Dahlia St
- 812 W Mulberry St
- 814 Trail Ridge Dr
- 277 S Taft Ct Unit 54
- 245 Spruce St
- 251 S Carter Ave
- 380 S Taft Ct Unit 117
- 538 Fairfield Ln
- 904 Eldorado Ln
- 501 W Linden St
- 897 Larkspur Ct
- 735 Orchard Ct
