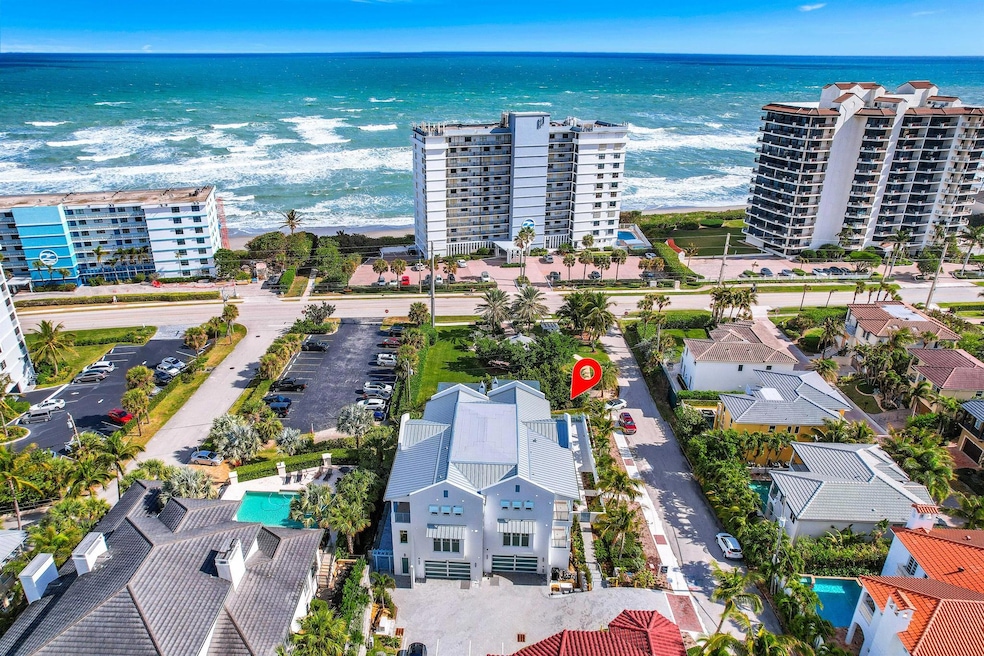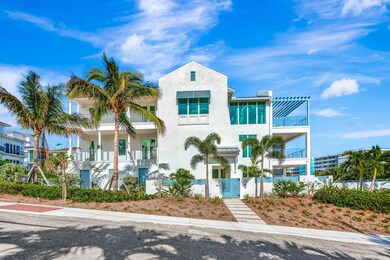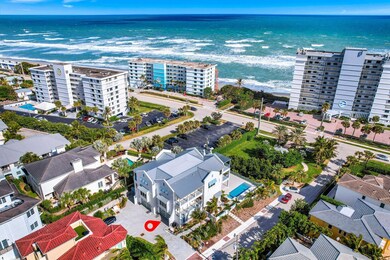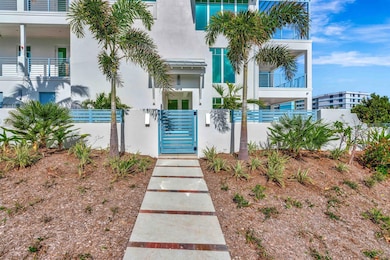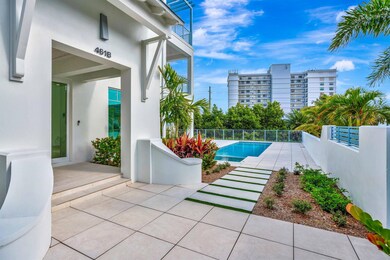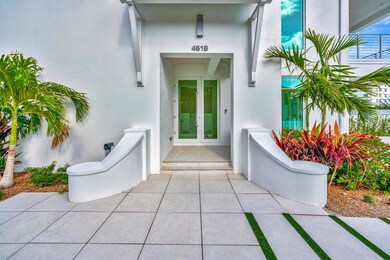
461 Venus Dr Unit B Juno Beach, FL 33408
Juno Beach NeighborhoodHighlights
- Ocean View
- New Construction
- Den
- William T. Dwyer High School Rated A-
- Concrete Pool
- 4 Car Attached Garage
About This Home
As of February 2025A Coastal Masterpiece!Step into luxury at 461 Venus Drive, a stunning new construction in the heart of Juno Beach, completed in 2024. This three-story coastal retreat offers dramatic ocean views from every level, creating a breathtaking backdrop of blue water for your daily life.Designed for ultimate comfort and convenience, this custom-built property is packed with many luxurious features. Enjoy your own private heated pool and spa, perfect for year-round relaxation. The state-of-the-art Lutron Low Voltage system lets you effortlessly control your AC, motorized shades, garage door, and audio-visual equipment. Adding to the convenience is a custom-finished elevator, making every level of this home easily accessible.make sure to click ''see more''
Townhouse Details
Home Type
- Townhome
Est. Annual Taxes
- $16,481
Year Built
- Built in 2024 | New Construction
Lot Details
- 9,143 Sq Ft Lot
- Sprinkler System
Parking
- 4 Car Attached Garage
- Garage Door Opener
- Driveway
Home Design
- Metal Roof
Interior Spaces
- 4,051 Sq Ft Home
- 3-Story Property
- Elevator
- Bar
- Family Room
- Combination Dining and Living Room
- Den
- Ocean Views
- Home Security System
- Washer and Dryer
Kitchen
- Built-In Oven
- Gas Range
- Microwave
- Ice Maker
- Dishwasher
- Disposal
Flooring
- Carpet
- Tile
Bedrooms and Bathrooms
- 4 Bedrooms
- Closet Cabinetry
- Separate Shower in Primary Bathroom
Pool
- Concrete Pool
- Heated Spa
- In Ground Spa
- Saltwater Pool
Outdoor Features
- Outdoor Grill
Utilities
- Central Heating and Cooling System
- Gas Water Heater
- Water Softener is Owned
- Cable TV Available
Listing and Financial Details
- Assessor Parcel Number 28434128660000020
Community Details
Overview
- Built by Groundstone Homes
- Seaside Villas Subdivision
Pet Policy
- Pets Allowed
Security
- Impact Glass
- Fire and Smoke Detector
Map
Home Values in the Area
Average Home Value in this Area
Property History
| Date | Event | Price | Change | Sq Ft Price |
|---|---|---|---|---|
| 02/14/2025 02/14/25 | Sold | $5,450,000 | -4.4% | $1,345 / Sq Ft |
| 01/31/2025 01/31/25 | Pending | -- | -- | -- |
| 01/06/2025 01/06/25 | For Sale | $5,700,000 | -- | $1,407 / Sq Ft |
Tax History
| Year | Tax Paid | Tax Assessment Tax Assessment Total Assessment is a certain percentage of the fair market value that is determined by local assessors to be the total taxable value of land and additions on the property. | Land | Improvement |
|---|---|---|---|---|
| 2024 | $16,351 | $900,000 | -- | -- |
| 2023 | $16,481 | $900,000 | $0 | $900,000 |
| 2022 | -- | $875,000 | -- | -- |
Mortgage History
| Date | Status | Loan Amount | Loan Type |
|---|---|---|---|
| Previous Owner | $2,750,000 | New Conventional |
Deed History
| Date | Type | Sale Price | Title Company |
|---|---|---|---|
| Warranty Deed | $5,450,000 | Counselors Title | |
| Warranty Deed | $5,450,000 | Counselors Title | |
| Special Warranty Deed | $4,400,000 | Counselors Title | |
| Special Warranty Deed | $4,400,000 | Counselors Title |
Similar Homes in the area
Source: BeachesMLS
MLS Number: R11049231
APN: 28-43-41-28-66-000-0020
- 461 Venus Dr Unit A
- 459 Ocean Ridge Way
- 460 Surfside Ln
- 461 Ocean Ridge Way
- 911 Ocean Dr Unit 206
- 911 Ocean Dr Unit 401
- 840 Ocean Dr Unit 1105
- 475 Ocean Ridge Way Unit 8
- 911 Ocean 506 Dr Unit 506
- 800 Ocean Dr Unit 404
- 1006 Ocean Dr
- 510 Saturn Ln
- 511 Saturn Ln
- 630 Ocean Dr Unit 105
- 630 Ocean Dr Unit 315
- 630 Ocean Dr Unit 410
- 1011 Us Highway 1 Unit D204
- 1011 Us Highway 1 Unit A204
- 1011 Us Highway 1 Unit C306
- 1011 Us Highway 1 Unit A406
