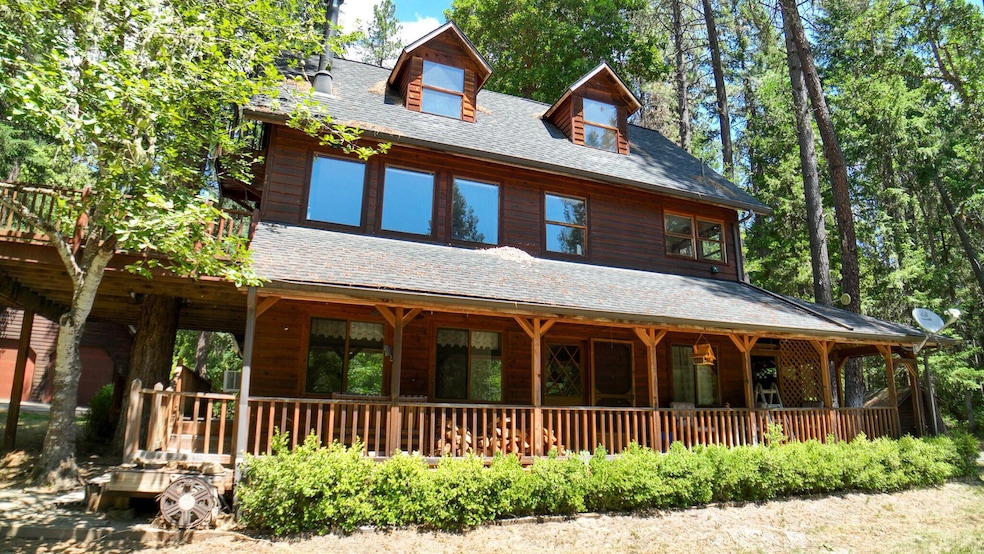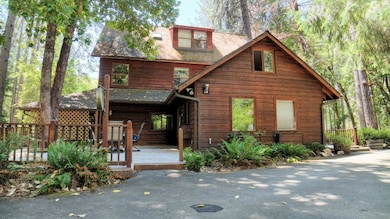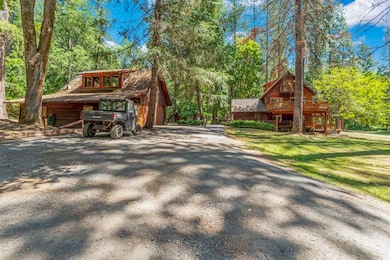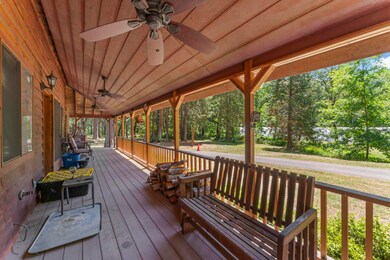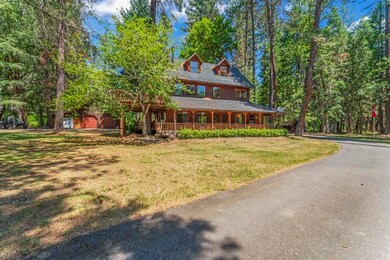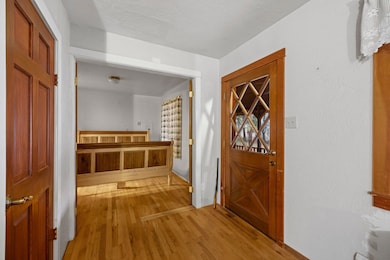
4610 Pleasant Creek Rd Rogue River, OR 97537
Highlights
- Guest House
- Home fronts a creek
- Second Garage
- Horse Property
- RV Access or Parking
- 31.05 Acre Lot
About This Home
As of January 2025Paradise Nestled in your secluded 31.05-acre forest with Pleasant Creek Frontage &/bordered by BLM, this private homestead features the main home that is a 3-story beauty that's light & bright has cedar siding, newerish 30-year roof, hardwood and tile floors, 3 bedrooms, 3 bathrooms, nice deck for entertaining, natural wood throughout, w/french doors, & Thermopane wood windows. Separate guest quarters that needs some tlc,, detached garage/shop, 2nd garage, woodshed, 40X120 insulated metal building, another large metal building will make an excellent shop w/concrete floor, Large producing well per owner. Located only 15 miles from town.
Last Agent to Sell the Property
John L Scott Real Estate Grants Pass Brokerage Phone: 541-476-1299 License #861100134

Co-Listed By
John L Scott Real Estate Grants Pass Brokerage Phone: 541-476-1299 License #201225305
Home Details
Home Type
- Single Family
Est. Annual Taxes
- $2,167
Year Built
- Built in 1984
Lot Details
- 31.05 Acre Lot
- Home fronts a creek
- Property fronts an easement
- Level Lot
- Sprinklers on Timer
- Wooded Lot
- Property is zoned WR, WR
Parking
- 2 Car Detached Garage
- Second Garage
- Workshop in Garage
- Garage Door Opener
- Driveway
- RV Access or Parking
Home Design
- Northwest Architecture
- Frame Construction
- Composition Roof
- Concrete Perimeter Foundation
Interior Spaces
- 1,952 Sq Ft Home
- 3-Story Property
- Vaulted Ceiling
- Ceiling Fan
- Skylights
- Wood Burning Fireplace
- Double Pane Windows
- Wood Frame Window
- Living Room
- Dining Room
- Forest Views
- Laundry Room
Kitchen
- Oven
- Cooktop
- Microwave
- Dishwasher
- Tile Countertops
- Disposal
Flooring
- Wood
- Tile
Bedrooms and Bathrooms
- 3 Bedrooms
- Walk-In Closet
- 3 Full Bathrooms
- Double Vanity
- Bathtub Includes Tile Surround
Home Security
- Carbon Monoxide Detectors
- Fire and Smoke Detector
Outdoor Features
- Horse Property
- Deck
- Separate Outdoor Workshop
- Shed
- Storage Shed
Additional Homes
- Guest House
Schools
- Rogue River Elementary School
- Rogue River Middle School
- Rogue River Jr/Sr High School
Utilities
- Cooling System Mounted To A Wall/Window
- Heating System Uses Oil
- Heating System Uses Wood
- Well
- Water Heater
- Septic Tank
- Private Sewer
Community Details
- No Home Owners Association
Listing and Financial Details
- Tax Lot 400
- Assessor Parcel Number 10520061
Map
Home Values in the Area
Average Home Value in this Area
Property History
| Date | Event | Price | Change | Sq Ft Price |
|---|---|---|---|---|
| 01/31/2025 01/31/25 | Sold | $689,000 | -5.0% | $353 / Sq Ft |
| 11/04/2024 11/04/24 | Pending | -- | -- | -- |
| 10/12/2024 10/12/24 | Price Changed | $725,000 | -7.6% | $371 / Sq Ft |
| 09/20/2024 09/20/24 | Price Changed | $785,000 | -10.2% | $402 / Sq Ft |
| 07/30/2024 07/30/24 | Price Changed | $874,000 | -2.8% | $448 / Sq Ft |
| 06/01/2024 06/01/24 | Price Changed | $899,000 | -2.8% | $461 / Sq Ft |
| 06/01/2024 06/01/24 | For Sale | $925,000 | 0.0% | $474 / Sq Ft |
| 05/16/2024 05/16/24 | Pending | -- | -- | -- |
| 04/22/2024 04/22/24 | Price Changed | $925,000 | -2.6% | $474 / Sq Ft |
| 03/22/2024 03/22/24 | Price Changed | $950,000 | -5.0% | $487 / Sq Ft |
| 02/22/2024 02/22/24 | Price Changed | $1,000,000 | -9.1% | $512 / Sq Ft |
| 01/30/2024 01/30/24 | Price Changed | $1,100,000 | -15.4% | $564 / Sq Ft |
| 01/16/2024 01/16/24 | For Sale | $1,300,000 | +103.1% | $666 / Sq Ft |
| 12/30/2020 12/30/20 | Sold | $640,000 | -6.6% | $328 / Sq Ft |
| 10/05/2020 10/05/20 | Pending | -- | -- | -- |
| 09/15/2020 09/15/20 | For Sale | $685,000 | -- | $351 / Sq Ft |
Tax History
| Year | Tax Paid | Tax Assessment Tax Assessment Total Assessment is a certain percentage of the fair market value that is determined by local assessors to be the total taxable value of land and additions on the property. | Land | Improvement |
|---|---|---|---|---|
| 2024 | $2,304 | $219,017 | $69,267 | $149,750 |
| 2023 | $2,240 | $212,757 | $67,357 | $145,400 |
| 2022 | $2,167 | $212,757 | $67,357 | $145,400 |
| 2021 | $2,100 | $206,678 | $65,518 | $141,160 |
| 2020 | $2,047 | $200,780 | $63,730 | $137,050 |
| 2019 | $1,991 | $189,494 | $60,294 | $129,200 |
| 2018 | $1,938 | $184,097 | $58,657 | $125,440 |
| 2017 | $1,900 | $184,097 | $58,657 | $125,440 |
| 2016 | $1,851 | $173,775 | $55,515 | $118,260 |
| 2015 | $1,793 | $173,775 | $55,515 | $118,260 |
| 2014 | $1,731 | $164,044 | $52,564 | $111,480 |
Mortgage History
| Date | Status | Loan Amount | Loan Type |
|---|---|---|---|
| Open | $502,156 | New Conventional | |
| Closed | $502,156 | New Conventional | |
| Previous Owner | $205,000 | New Conventional |
Deed History
| Date | Type | Sale Price | Title Company |
|---|---|---|---|
| Warranty Deed | $640,000 | First American Title | |
| Interfamily Deed Transfer | -- | None Available |
Similar Homes in Rogue River, OR
Source: Southern Oregon MLS
MLS Number: 220175842
APN: 10520061
- 4207 Ditch Creek Rd
- 18515 Ditch Creek Rd
- 0 Pleasant Cr Rd Unit 118 220193688
- 0 Pleasant Cr Rd Unit 124 220186400
- 3485 Pleasant Creek Rd
- 16486 Ford Rd
- 2972 Pleasant Creek Rd
- 2555 Sykes Creek Rd
- 36510 Ditch Creek Rd
- 0 Pleasant Creek Rd Unit 120 220193687
- 0 Pleasant Creek Rd Unit TL301 220190184
- 0 Sykes Creek Rd
- 1475 Pleasant Creek Rd
- 0 Sykes Cr Rd
- 9184 W Evans Creek Rd
- 9060 W Evans Creek Rd
- 218 Pleasant Creek Rd
- 9475 E Evans Creek Rd
- 8225 E Evans Creek Rd
- 0 Jumpoff Joe Creek Rd
