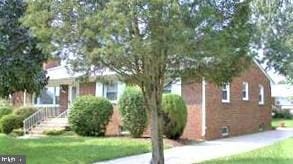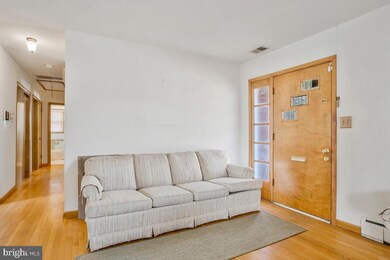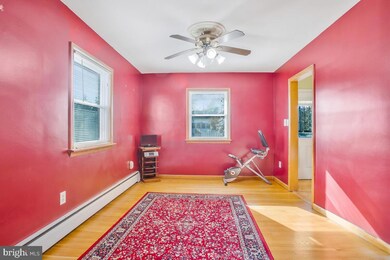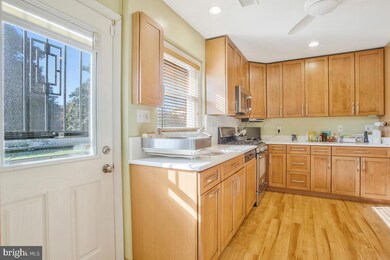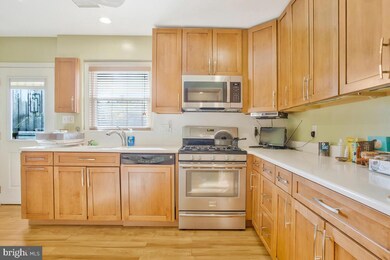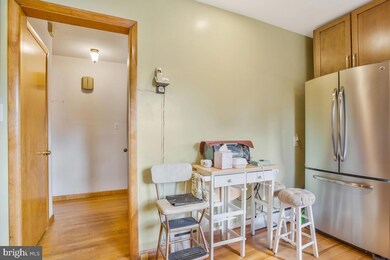
4610 Russell Ave Mount Rainier, MD 20712
Highlights
- Second Kitchen
- Raised Ranch Architecture
- 2 Fireplaces
- Traditional Floor Plan
- Wood Flooring
- No HOA
About This Home
As of January 2025REDUCED BY $50K! Beautiful all brick rambler with 5 bedrooms, 3 baths, 2+ car driveway for off-street parking on a quiet low-traffic street of well-kept homes and lawns. Multiple features include a recent complete kitchen upgrade, fireplaces, rec rm, formal dining rm, stair chair lift between main level and basement, and picnic-perfect patio with retractable awning inside lovely fenced backyard. Basement could potentially be converted to separate living quarters, potential rental unit with 2 bedrooms, existing 2nd kitchen area. New street sidewalks being added in front of property. BEING SOLD AS-IS. LOTS OF POTENTIAL. HIGHLY MOTIVATED SELLER WILL CONSIDER ALL OFFERS.
Home Details
Home Type
- Single Family
Est. Annual Taxes
- $6,224
Year Built
- Built in 1958
Lot Details
- 7,863 Sq Ft Lot
- Level Lot
- Back Yard Fenced and Front Yard
- Property is zoned RSF65
Home Design
- Raised Ranch Architecture
- Brick Exterior Construction
- Brick Foundation
Interior Spaces
- Property has 2 Levels
- Traditional Floor Plan
- Bar
- Ceiling Fan
- 2 Fireplaces
- Brick Fireplace
- Window Treatments
- Formal Dining Room
- Wood Flooring
- Home Security System
Kitchen
- Second Kitchen
- Eat-In Kitchen
- Built-In Microwave
- Dishwasher
- Stainless Steel Appliances
- Disposal
Bedrooms and Bathrooms
Finished Basement
- Walk-Up Access
- Interior and Rear Basement Entry
- Laundry in Basement
Parking
- 2 Parking Spaces
- 2 Driveway Spaces
- Off-Street Parking
Eco-Friendly Details
- Energy-Efficient Windows
Utilities
- Central Heating and Cooling System
- Natural Gas Water Heater
Community Details
- No Home Owners Association
- Avondale Subdivision
Listing and Financial Details
- Tax Lot 39
- Assessor Parcel Number 17171868355
Map
Home Values in the Area
Average Home Value in this Area
Property History
| Date | Event | Price | Change | Sq Ft Price |
|---|---|---|---|---|
| 01/17/2025 01/17/25 | Sold | $465,000 | -6.8% | $355 / Sq Ft |
| 12/11/2024 12/11/24 | Pending | -- | -- | -- |
| 11/26/2024 11/26/24 | Price Changed | $499,000 | -5.0% | $381 / Sq Ft |
| 11/12/2024 11/12/24 | Price Changed | $525,000 | -4.5% | $401 / Sq Ft |
| 10/02/2024 10/02/24 | For Sale | $550,000 | -- | $420 / Sq Ft |
Tax History
| Year | Tax Paid | Tax Assessment Tax Assessment Total Assessment is a certain percentage of the fair market value that is determined by local assessors to be the total taxable value of land and additions on the property. | Land | Improvement |
|---|---|---|---|---|
| 2024 | $4,719 | $418,900 | $125,700 | $293,200 |
| 2023 | $4,409 | $396,500 | $0 | $0 |
| 2022 | $4,160 | $374,100 | $0 | $0 |
| 2021 | $8,656 | $351,700 | $100,300 | $251,400 |
| 2020 | $2,925 | $325,333 | $0 | $0 |
| 2019 | $2,790 | $298,967 | $0 | $0 |
| 2018 | $2,730 | $272,600 | $75,300 | $197,300 |
| 2017 | $2,728 | $246,667 | $0 | $0 |
| 2016 | -- | $220,733 | $0 | $0 |
| 2015 | $3,176 | $194,800 | $0 | $0 |
| 2014 | $3,176 | $194,800 | $0 | $0 |
Mortgage History
| Date | Status | Loan Amount | Loan Type |
|---|---|---|---|
| Open | $315,000 | New Conventional | |
| Closed | $315,000 | New Conventional | |
| Previous Owner | $562,500 | FHA | |
| Previous Owner | $190,000 | New Conventional | |
| Previous Owner | $160,000 | New Conventional | |
| Previous Owner | $25,000 | Credit Line Revolving |
Deed History
| Date | Type | Sale Price | Title Company |
|---|---|---|---|
| Deed | $465,000 | Old Republic National Title In | |
| Deed | $465,000 | Old Republic National Title In | |
| Deed | $160,000 | -- | |
| Deed | $150,000 | -- | |
| Deed | $114,000 | -- |
Similar Homes in the area
Source: Bright MLS
MLS Number: MDPG2124742
APN: 17-1868355
- 2011 Wardman Rd
- 4423 19th Place NE
- 4309 22nd St NE
- 4912 Avondale Rd
- 4802 Eastern Ave NE
- 4310 30th St
- 4309 30th St
- 1660 Michigan Ave NE
- 4101 21st St NE
- 4016 21st St NE
- 4214 31st St
- 4850 Eastern Ave NE
- 4013 20th St NE
- 4119 18th St NE
- 1719 Taylor St NE
- 4102 18th St NE
- 3210 Varnum St
- 1838 Longford Dr
- 1424 Michigan Ave NE
- 1420 Michigan Ave NE
