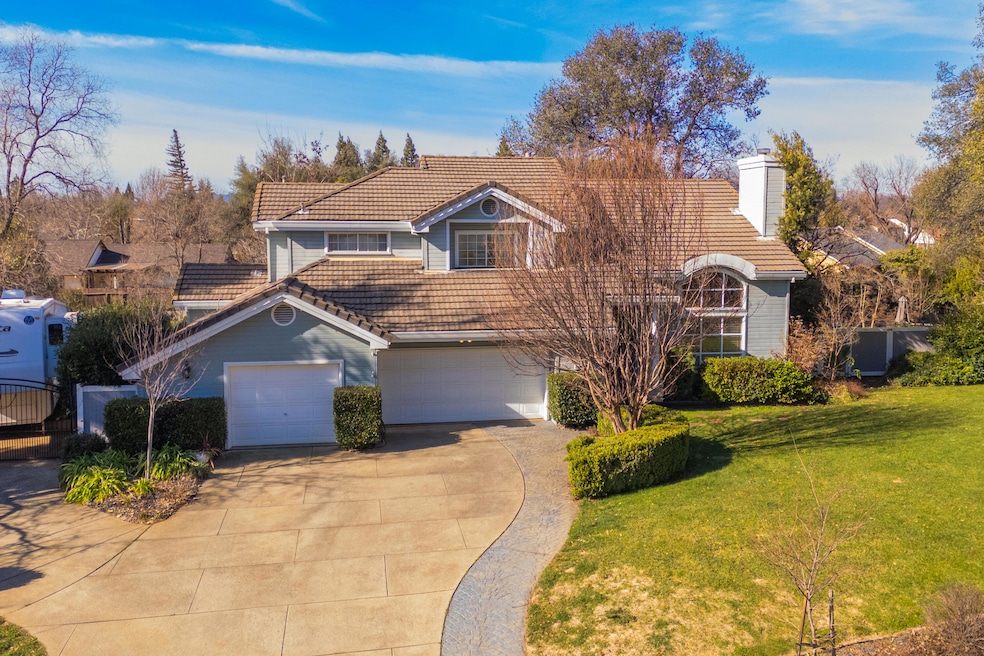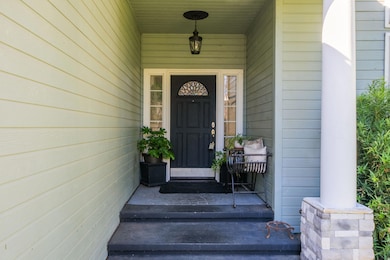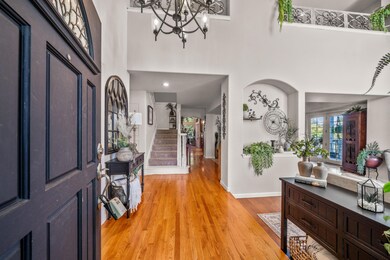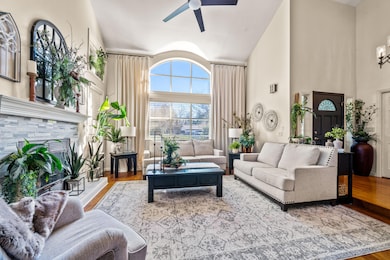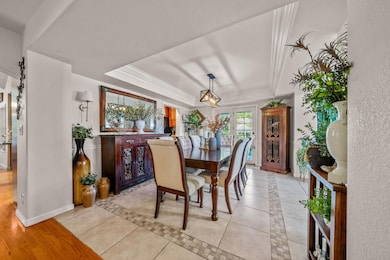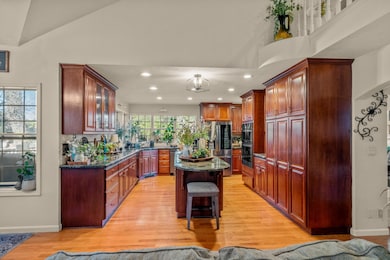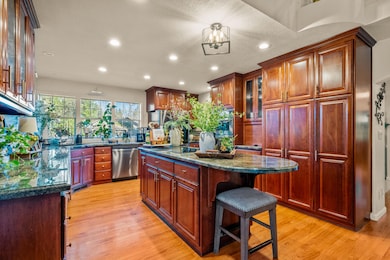
4610 Saratoga Dr Redding, CA 96002
Saratoga NeighborhoodEstimated payment $5,196/month
Highlights
- RV Access or Parking
- Granite Countertops
- Oversized Parking
- Traditional Architecture
- No HOA
- Forced Air Heating and Cooling System
About This Home
Imagine the Opportunity to own a beautiful home in one of Redding's most desirable neighborhoods, Western Ranches! Your dreams come to life when you enter this beautiful, welcoming home! Perfect for large gatherings and entertaining, this home features a living room, family room, formal dining room and breakfast nook.
High ceilings and tall windows add to the spacious feeling!
Downstairs primary suite with backyard access and a beautifully upgraded bathroom!
Amazing floor plan includes 3 bedrooms plus an office, plus an upstairs loft area! Perfect movie room or play room!
Gorgeous upgrades and welcoming atmosphere add to the beauty of this home.
Beyond the indoors, say hello to the beauty of the outdoors! RV parking, 3 car garage, back deck, just over HALF ACRE lot, mature landscaping and a HEATED pool!
This is truly the whole package in a stunning setting and fabulous neighborhood! A MUST SEE!
Professional pictures coming soon!
Listing Agent
Anje Walfoort
American Real Estate by Lpt Realty Inc License #01330821
Property Details
Home Type
- Multi-Family
Est. Annual Taxes
- $7,486
Year Built
- Built in 1988
Lot Details
- 0.55 Acre Lot
Home Design
- Traditional Architecture
- Property Attached
- Raised Foundation
- Concrete Roof
- Wood Siding
Interior Spaces
- 3,080 Sq Ft Home
- 2-Story Property
- Granite Countertops
- Washer and Dryer Hookup
Bedrooms and Bathrooms
- 3 Bedrooms
Parking
- Oversized Parking
- RV Access or Parking
Utilities
- Forced Air Heating and Cooling System
- Septic Tank
Community Details
- No Home Owners Association
- Western Ranches Subdivision
Listing and Financial Details
- Assessor Parcel Number 054-430-021-000
Map
Home Values in the Area
Average Home Value in this Area
Tax History
| Year | Tax Paid | Tax Assessment Tax Assessment Total Assessment is a certain percentage of the fair market value that is determined by local assessors to be the total taxable value of land and additions on the property. | Land | Improvement |
|---|---|---|---|---|
| 2024 | $7,486 | $709,946 | $95,508 | $614,438 |
| 2023 | $7,486 | $696,027 | $93,636 | $602,391 |
| 2022 | $7,297 | $682,380 | $91,800 | $590,580 |
| 2021 | $5,894 | $554,508 | $155,020 | $399,488 |
| 2020 | $5,821 | $548,823 | $153,431 | $395,392 |
| 2019 | $5,747 | $538,063 | $150,423 | $387,640 |
| 2018 | $5,336 | $510,000 | $95,000 | $415,000 |
| 2017 | $5,210 | $481,500 | $96,300 | $385,200 |
| 2016 | $4,637 | $450,000 | $90,000 | $360,000 |
| 2015 | $4,703 | $450,000 | $90,000 | $360,000 |
| 2014 | $4,528 | $430,000 | $80,000 | $350,000 |
Property History
| Date | Event | Price | Change | Sq Ft Price |
|---|---|---|---|---|
| 02/26/2025 02/26/25 | Pending | -- | -- | -- |
| 02/08/2025 02/08/25 | For Sale | $819,000 | +22.4% | $266 / Sq Ft |
| 06/29/2021 06/29/21 | Sold | $669,000 | -10.8% | $217 / Sq Ft |
| 05/10/2021 05/10/21 | Pending | -- | -- | -- |
| 04/29/2021 04/29/21 | For Sale | $750,000 | -- | $244 / Sq Ft |
Deed History
| Date | Type | Sale Price | Title Company |
|---|---|---|---|
| Grant Deed | $669,000 | Fidelity Natl Ttl Co Of Ca | |
| Grant Deed | $465,000 | Placer Title Company | |
| Grant Deed | $352,500 | Fidelity National Title Co |
Mortgage History
| Date | Status | Loan Amount | Loan Type |
|---|---|---|---|
| Open | $450,000 | New Conventional | |
| Previous Owner | $400,000 | New Conventional | |
| Previous Owner | $372,000 | New Conventional | |
| Previous Owner | $322,700 | Unknown | |
| Previous Owner | $274,000 | No Value Available | |
| Previous Owner | $180,000 | Unknown | |
| Previous Owner | $100,000 | Credit Line Revolving | |
| Closed | $34,250 | No Value Available |
Similar Homes in Redding, CA
Source: Shasta Association of REALTORS®
MLS Number: 25-509
APN: 054-430-021-000
- 4355 Glen Vista Ct
- 4420 Brittany Dr
- 2648 Templeton Dr
- 4230 Brittany Dr
- 2796 Madison River Dr
- 4803 Clark River Dr
- 4660 Yellowstone Dr
- 4681 Dandelion Dr
- 4487 Alta Saga Dr
- 4608 Dandelion Dr
- 5201 Woodview Dr
- 1959 Alexis Ct
- 5240 Monaco Pkwy
- 5232 Monaco Pkwy
- 5237 Monaco Pkwy
- 5221 Monaco Pkwy
- 4045 Mount Whitney Way
- 3909 Alta Mesa Dr
- 3792 Scorpius Way
- 3748 Pluto St
