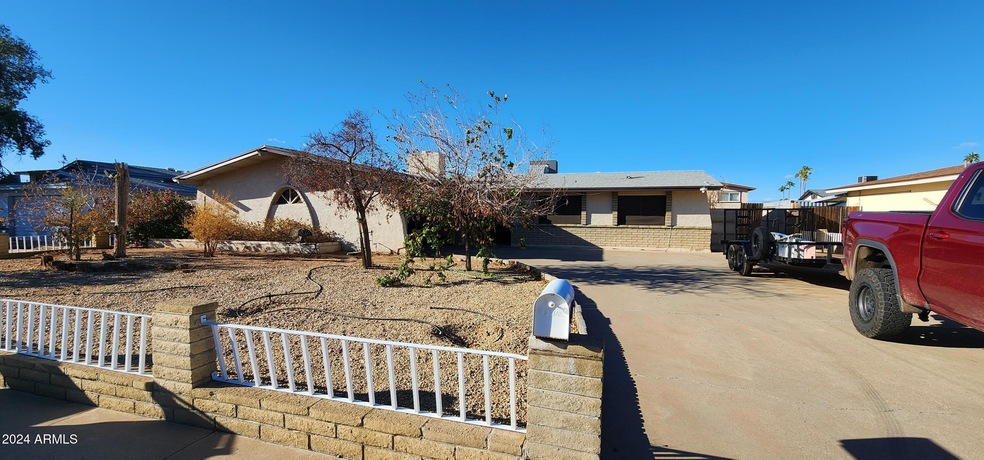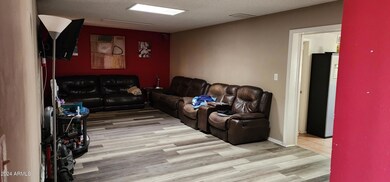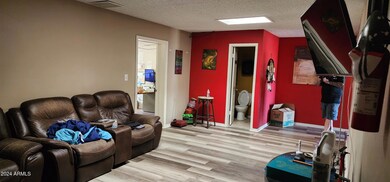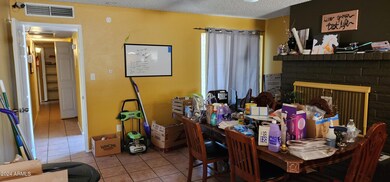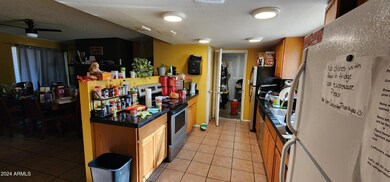
4610 W Paradise Dr Unit 7 Glendale, AZ 85304
North Mountain Village Neighborhood
6
Beds
2.5
Baths
2,394
Sq Ft
8,385
Sq Ft Lot
Highlights
- RV Gated
- 1 Fireplace
- 2 Car Direct Access Garage
- Contemporary Architecture
- No HOA
- Eat-In Kitchen
About This Home
As of December 2024large home in great location, currently set up for Sober living or group home. with 6 good sized rooms and 2.5 bathrooms. needs some tlc, but in good overall condition. currently in the process of cleaning out the house, this is an amazing opportunity for an investor or landlord in the sober living arena.
HURRYPRICED TO SELL FAST
Home Details
Home Type
- Single Family
Est. Annual Taxes
- $2,148
Year Built
- Built in 1972
Lot Details
- 8,385 Sq Ft Lot
- Desert faces the front of the property
- Block Wall Fence
- Grass Covered Lot
Parking
- 2 Car Direct Access Garage
- RV Gated
Home Design
- Contemporary Architecture
- Composition Roof
- Block Exterior
Interior Spaces
- 2,394 Sq Ft Home
- 1-Story Property
- 1 Fireplace
- Solar Screens
- Eat-In Kitchen
Flooring
- Laminate
- Tile
Bedrooms and Bathrooms
- 6 Bedrooms
- 2.5 Bathrooms
Outdoor Features
- Outdoor Storage
Schools
- Arroyo Elementary School
- Cholla Middle School
- Moon Valley High School
Utilities
- Refrigerated Cooling System
- Heating Available
- High Speed Internet
- Cable TV Available
Community Details
- No Home Owners Association
- Association fees include no fees
- Continental North Unit 7 Subdivision
Listing and Financial Details
- Tax Lot 412
- Assessor Parcel Number 148-01-416
Map
Create a Home Valuation Report for This Property
The Home Valuation Report is an in-depth analysis detailing your home's value as well as a comparison with similar homes in the area
Home Values in the Area
Average Home Value in this Area
Property History
| Date | Event | Price | Change | Sq Ft Price |
|---|---|---|---|---|
| 12/20/2024 12/20/24 | Sold | $395,000 | 0.0% | $165 / Sq Ft |
| 11/20/2024 11/20/24 | Pending | -- | -- | -- |
| 11/08/2024 11/08/24 | For Sale | $395,000 | +47.1% | $165 / Sq Ft |
| 06/21/2019 06/21/19 | Sold | $268,500 | -5.8% | $112 / Sq Ft |
| 06/20/2019 06/20/19 | Pending | -- | -- | -- |
| 06/20/2019 06/20/19 | For Sale | $285,000 | -- | $119 / Sq Ft |
Source: Arizona Regional Multiple Listing Service (ARMLS)
Tax History
| Year | Tax Paid | Tax Assessment Tax Assessment Total Assessment is a certain percentage of the fair market value that is determined by local assessors to be the total taxable value of land and additions on the property. | Land | Improvement |
|---|---|---|---|---|
| 2025 | $2,148 | $17,566 | -- | -- |
| 2024 | $1,846 | $16,730 | -- | -- |
| 2023 | $1,846 | $30,570 | $6,110 | $24,460 |
| 2022 | $1,781 | $23,430 | $4,680 | $18,750 |
| 2021 | $1,826 | $21,750 | $4,350 | $17,400 |
| 2020 | $1,777 | $19,870 | $3,970 | $15,900 |
| 2019 | $1,744 | $17,980 | $3,590 | $14,390 |
| 2018 | $1,695 | $16,870 | $3,370 | $13,500 |
| 2017 | $1,043 | $12,680 | $2,530 | $10,150 |
| 2016 | $1,024 | $11,950 | $2,390 | $9,560 |
| 2015 | $950 | $11,610 | $2,320 | $9,290 |
Source: Public Records
Mortgage History
| Date | Status | Loan Amount | Loan Type |
|---|---|---|---|
| Open | $295,837 | New Conventional | |
| Previous Owner | $340,000 | Construction | |
| Previous Owner | $214,800 | New Conventional | |
| Previous Owner | $154,646 | FHA | |
| Previous Owner | $189,000 | Unknown | |
| Previous Owner | $157,000 | Stand Alone Refi Refinance Of Original Loan | |
| Previous Owner | $128,000 | Purchase Money Mortgage | |
| Previous Owner | $128,000 | Purchase Money Mortgage | |
| Previous Owner | $70,761 | FHA |
Source: Public Records
Deed History
| Date | Type | Sale Price | Title Company |
|---|---|---|---|
| Warranty Deed | $394,450 | Pioneer Title Agency | |
| Warranty Deed | $415,956 | Empire Title Agency | |
| Interfamily Deed Transfer | -- | Phoenix Title | |
| Warranty Deed | $268,500 | Phoenix Title Agency Llc | |
| Interfamily Deed Transfer | -- | Security Title Agency | |
| Special Warranty Deed | $157,500 | Security Title Agency | |
| Cash Sale Deed | $62,500 | First American Title Ins Co | |
| Trustee Deed | $200,959 | Accommodation | |
| Interfamily Deed Transfer | -- | First American | |
| Interfamily Deed Transfer | -- | Chicago Title Insurance Co | |
| Warranty Deed | $160,000 | Chicago Title Insurance Co | |
| Interfamily Deed Transfer | -- | -- |
Source: Public Records
Similar Homes in the area
Source: Arizona Regional Multiple Listing Service (ARMLS)
MLS Number: 6781556
APN: 148-01-416
Nearby Homes
- 4643 W Laurel Ln
- 4743 W Laurel Ln
- 12236 N 47th Dr
- 4747 W Sunnyside Ave
- 4536 W Bloomfield Rd
- 4524 W Larkspur Dr
- 4329 W Sierra St
- 4233 W Paradise Dr Unit 5
- 4901 W Corrine Dr
- 4531 W Aster Dr
- 4207 W Poinsettia Dr
- 11020 N 45th Ave
- 11849 N 51st Dr Unit E110
- 12846 N 45th Ave
- 11640 N 51st Ave Unit 250
- 11003 N 48th Ave
- 4804 W Desert Cove Ave
- 12205 N 41st Ln
- 4434 W Dahlia Dr
- 4224 W Garden Dr
