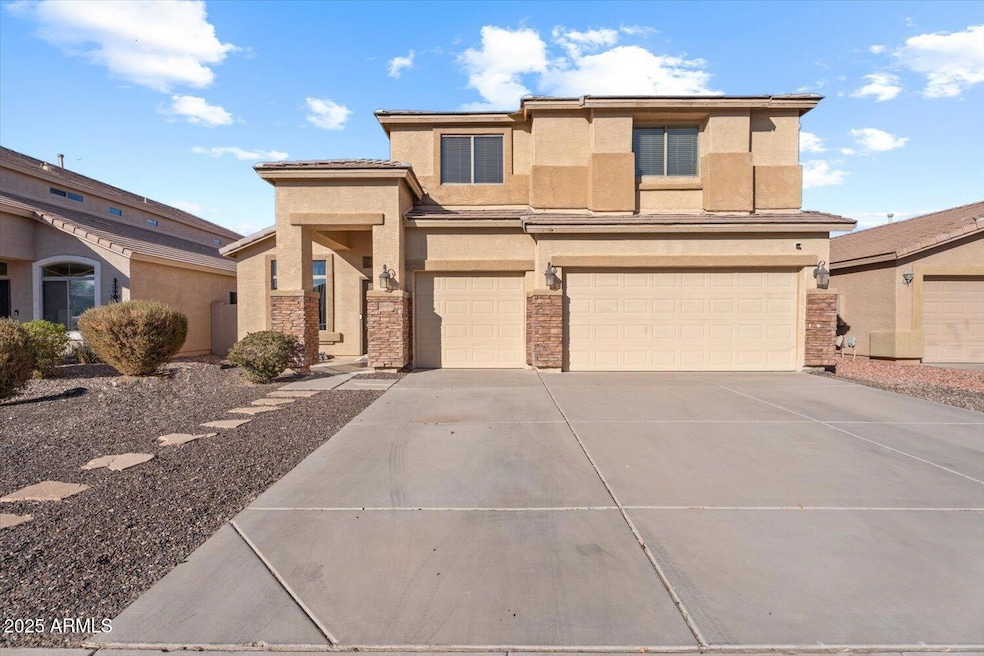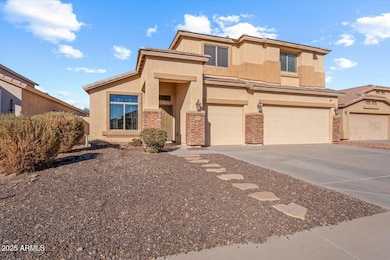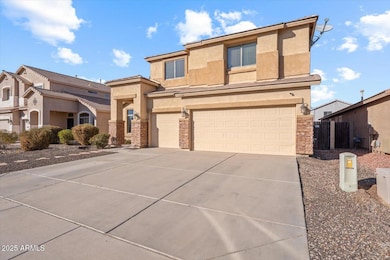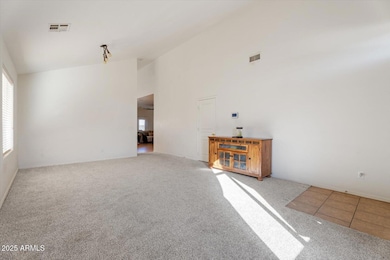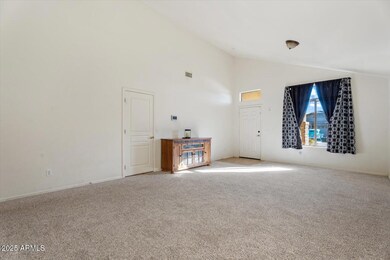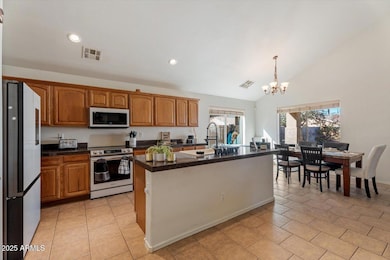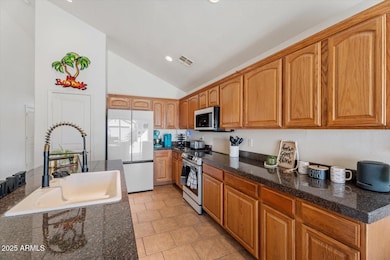
46108 W Tulip Ln Maricopa, AZ 85139
Estimated payment $2,902/month
Highlights
- Private Pool
- Granite Countertops
- Double Pane Windows
- Two Primary Bathrooms
- Eat-In Kitchen
- Cooling Available
About This Home
Welcome to this beautiful well kept home in Maricopa meadows. This home boasts dual primary bedrooms, 1 upstairs and 1 down and 3 additional large guest bedrooms, all with walk in closets and a spacious loft area. The stunning kitchen has granite counter tops, upgraded cabinets and stainless steel appliances. The living room has a cozy gas fireplace for perfect winter evenings. The entertainers backyard has a pebble tech pool, built in fire pit, and a full length patio w/ French doors leading to the downstairs primary bedroom as well as the family room. Don't miss this one!!
Open House Schedule
-
Saturday, April 26, 202512:00 to 4:00 pm4/26/2025 12:00:00 PM +00:004/26/2025 4:00:00 PM +00:00Add to Calendar
Home Details
Home Type
- Single Family
Est. Annual Taxes
- $2,842
Year Built
- Built in 2005
Lot Details
- 6,326 Sq Ft Lot
- Block Wall Fence
HOA Fees
- $70 Monthly HOA Fees
Parking
- 3 Car Garage
Home Design
- Wood Frame Construction
- Tile Roof
- Stucco
Interior Spaces
- 3,429 Sq Ft Home
- 2-Story Property
- Ceiling Fan
- Double Pane Windows
- Living Room with Fireplace
- Washer and Dryer Hookup
Kitchen
- Eat-In Kitchen
- Built-In Microwave
- Granite Countertops
Flooring
- Floors Updated in 2024
- Carpet
- Tile
Bedrooms and Bathrooms
- 5 Bedrooms
- Two Primary Bathrooms
- Primary Bathroom is a Full Bathroom
- 3.5 Bathrooms
Pool
- Pool Updated in 2025
- Private Pool
Outdoor Features
- Fire Pit
Schools
- Maricopa Elementary School
- Maricopa Wells Middle School
- Maricopa High School
Utilities
- Cooling Available
- Heating System Uses Natural Gas
- Tankless Water Heater
Listing and Financial Details
- Tax Lot 68
- Assessor Parcel Number 512-33-868
Community Details
Overview
- Association fees include ground maintenance, street maintenance
- Maricopa Meadows HOA, Phone Number (602) 437-4777
- Built by Homelife
- Maricopa Meadows Parcel 12 Subdivision
Recreation
- Community Playground
- Bike Trail
Map
Home Values in the Area
Average Home Value in this Area
Tax History
| Year | Tax Paid | Tax Assessment Tax Assessment Total Assessment is a certain percentage of the fair market value that is determined by local assessors to be the total taxable value of land and additions on the property. | Land | Improvement |
|---|---|---|---|---|
| 2025 | $2,842 | $34,289 | -- | -- |
| 2024 | $2,762 | $41,654 | -- | -- |
| 2023 | $2,767 | $34,348 | $4,900 | $29,448 |
| 2022 | $2,762 | $24,344 | $1,634 | $22,710 |
| 2021 | $2,637 | $21,589 | $0 | $0 |
| 2020 | $2,517 | $21,609 | $0 | $0 |
| 2019 | $2,420 | $20,273 | $0 | $0 |
| 2018 | $2,388 | $18,976 | $0 | $0 |
| 2017 | $2,274 | $19,294 | $0 | $0 |
| 2016 | $2,048 | $18,918 | $1,250 | $17,668 |
| 2014 | $1,955 | $12,591 | $1,000 | $11,591 |
Property History
| Date | Event | Price | Change | Sq Ft Price |
|---|---|---|---|---|
| 04/11/2025 04/11/25 | Price Changed | $464,900 | -2.9% | $136 / Sq Ft |
| 02/06/2025 02/06/25 | Price Changed | $478,900 | -3.0% | $140 / Sq Ft |
| 01/24/2025 01/24/25 | Price Changed | $493,900 | -2.2% | $144 / Sq Ft |
| 01/17/2025 01/17/25 | For Sale | $504,900 | -3.6% | $147 / Sq Ft |
| 04/28/2022 04/28/22 | Sold | $524,000 | -3.9% | $153 / Sq Ft |
| 03/25/2022 03/25/22 | Pending | -- | -- | -- |
| 03/16/2022 03/16/22 | For Sale | $545,000 | +15.6% | $159 / Sq Ft |
| 02/28/2022 02/28/22 | Sold | $471,300 | +1.4% | $137 / Sq Ft |
| 01/27/2022 01/27/22 | Pending | -- | -- | -- |
| 01/08/2022 01/08/22 | For Sale | $465,000 | +75.5% | $136 / Sq Ft |
| 09/17/2018 09/17/18 | Sold | $265,000 | 0.0% | $77 / Sq Ft |
| 09/14/2018 09/14/18 | For Sale | $265,000 | 0.0% | $77 / Sq Ft |
| 07/30/2018 07/30/18 | For Sale | $265,000 | +76.6% | $77 / Sq Ft |
| 02/07/2012 02/07/12 | Sold | $150,075 | -3.9% | $44 / Sq Ft |
| 01/31/2012 01/31/12 | Price Changed | $156,200 | 0.0% | $46 / Sq Ft |
| 12/02/2011 12/02/11 | Pending | -- | -- | -- |
| 11/07/2011 11/07/11 | For Sale | $156,200 | -- | $46 / Sq Ft |
Deed History
| Date | Type | Sale Price | Title Company |
|---|---|---|---|
| Warranty Deed | $524,000 | Os National | |
| Warranty Deed | $471,300 | Os National | |
| Warranty Deed | $265,000 | Equity Title Agency Inc | |
| Interfamily Deed Transfer | -- | Equity Title Agency Inc | |
| Special Warranty Deed | $150,075 | Great American Title | |
| Trustee Deed | $140,000 | Great American Title Agency | |
| Special Warranty Deed | $287,929 | First American Title Ins Co |
Mortgage History
| Date | Status | Loan Amount | Loan Type |
|---|---|---|---|
| Open | $324,000 | New Conventional | |
| Previous Owner | $9,275 | Stand Alone Second | |
| Previous Owner | $260,200 | FHA | |
| Previous Owner | $25,000 | Credit Line Revolving | |
| Previous Owner | $143,200 | New Conventional | |
| Previous Owner | $146,270 | FHA | |
| Previous Owner | $248,584 | Fannie Mae Freddie Mac |
Similar Homes in Maricopa, AZ
Source: Arizona Regional Multiple Listing Service (ARMLS)
MLS Number: 6807214
APN: 512-33-868
- 46141 W Amsterdam Rd
- 46072 W Barbara Ln
- 0 Miller Way Unit 1
- 46157 W Holly Dr
- 46148 W Tucker Rd
- 18911 N Miller Way
- 46038 W Kristina Way
- 46137 W Starlight Dr
- 46037 W Starlight Dr
- 45707 W Barbara Ln
- 19104 N Smith Dr
- 45680 W Barbara Ln
- 45630 W Tulip Ln
- 18298 N Kari Ln
- 46175 W Morning View Ln
- 45666 W Tucker Rd
- 45608 W Barbara Ln
- 45993 W Dutchman Dr
- 45759 W Morning View Ln
- 46058 W Sky Ln
