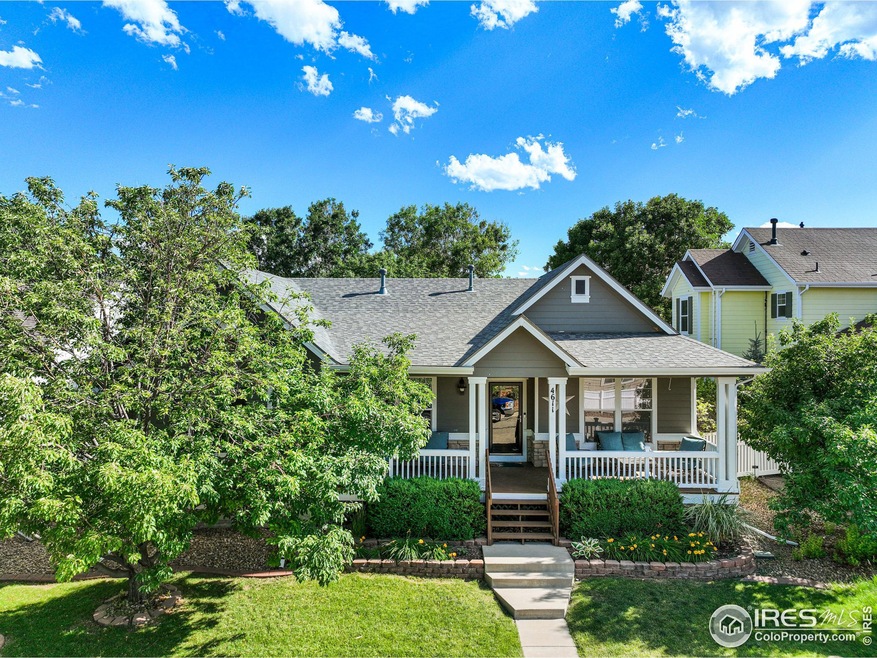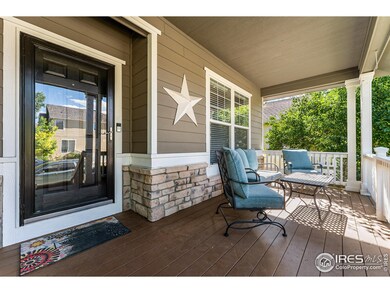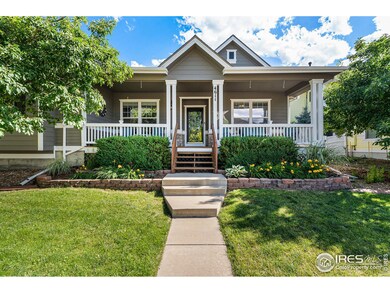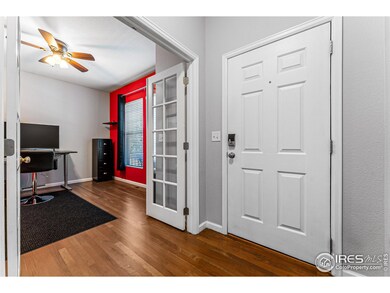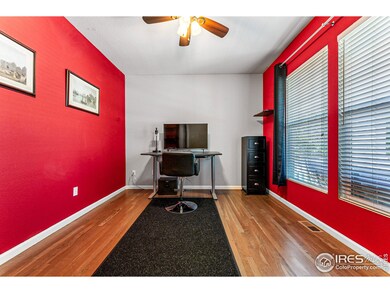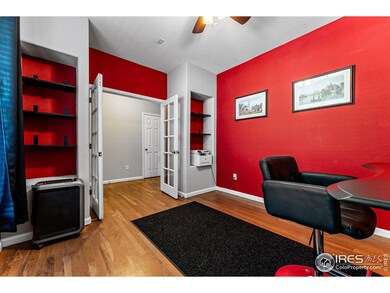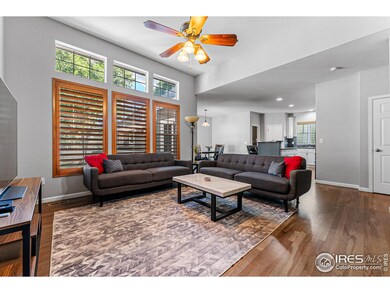
4611 Portofino Dr Longmont, CO 80503
Upper Clover Basin NeighborhoodHighlights
- Open Floorplan
- Contemporary Architecture
- Wood Flooring
- Altona Middle School Rated A-
- Cathedral Ceiling
- Home Office
About This Home
As of September 2024Come for a tour, stay forever! Sellers are moving and motivated! This ranch home has 5 beds, 4 baths, plus a dedicated office. Peaceful living with amenities nearby-BoCo Open Space, local parks, elementary/middle schools, plus Old Town shops and eateries. Functional open layout, new HVAC, upgraded appliances, red oak floors, new bedroom carpet, EV charging, basement rec room w/tons of potential. Primary with walkout flagstone patio and a full, fenced backyard. Lovely front porch. Enjoy it all.
Home Details
Home Type
- Single Family
Est. Annual Taxes
- $4,866
Year Built
- Built in 2003
Lot Details
- 6,972 Sq Ft Lot
- Fenced
- Sprinkler System
HOA Fees
- $68 Monthly HOA Fees
Parking
- 2 Car Attached Garage
Home Design
- Contemporary Architecture
- Wood Frame Construction
- Composition Roof
Interior Spaces
- 3,726 Sq Ft Home
- 1-Story Property
- Open Floorplan
- Cathedral Ceiling
- Ceiling Fan
- Circulating Fireplace
- Double Pane Windows
- Window Treatments
- Dining Room
- Home Office
- Recreation Room with Fireplace
- Basement Fills Entire Space Under The House
- Storm Doors
Kitchen
- Electric Oven or Range
- Microwave
- Dishwasher
- Kitchen Island
Flooring
- Wood
- Carpet
Bedrooms and Bathrooms
- 5 Bedrooms
Laundry
- Laundry on main level
- Dryer
- Washer
Outdoor Features
- Patio
Schools
- Eagle Crest Elementary School
- Altona Middle School
- Silver Creek High School
Utilities
- Forced Air Heating and Cooling System
- High Speed Internet
- Satellite Dish
- Cable TV Available
Listing and Financial Details
- Assessor Parcel Number R0501782
Community Details
Overview
- Association fees include common amenities
- Renaissance Subdivision
Recreation
- Park
Map
Home Values in the Area
Average Home Value in this Area
Property History
| Date | Event | Price | Change | Sq Ft Price |
|---|---|---|---|---|
| 09/26/2024 09/26/24 | Sold | $825,000 | +0.6% | $221 / Sq Ft |
| 08/27/2024 08/27/24 | Price Changed | $820,000 | -1.2% | $220 / Sq Ft |
| 08/14/2024 08/14/24 | Price Changed | $830,000 | -1.8% | $223 / Sq Ft |
| 07/04/2024 07/04/24 | For Sale | $845,000 | +1.2% | $227 / Sq Ft |
| 09/16/2021 09/16/21 | Off Market | $835,000 | -- | -- |
| 06/18/2021 06/18/21 | Sold | $835,000 | +23.9% | $240 / Sq Ft |
| 05/11/2021 05/11/21 | For Sale | $674,000 | +28.4% | $194 / Sq Ft |
| 03/20/2019 03/20/19 | Off Market | $525,000 | -- | -- |
| 12/20/2018 12/20/18 | Sold | $525,000 | -0.9% | $211 / Sq Ft |
| 11/01/2018 11/01/18 | For Sale | $529,900 | -- | $213 / Sq Ft |
Tax History
| Year | Tax Paid | Tax Assessment Tax Assessment Total Assessment is a certain percentage of the fair market value that is determined by local assessors to be the total taxable value of land and additions on the property. | Land | Improvement |
|---|---|---|---|---|
| 2024 | $4,866 | $51,570 | $6,861 | $44,709 |
| 2023 | $4,866 | $51,570 | $10,546 | $44,709 |
| 2022 | $4,048 | $40,908 | $7,979 | $32,929 |
| 2021 | $4,101 | $42,085 | $8,208 | $33,877 |
| 2020 | $3,844 | $39,569 | $7,365 | $32,204 |
| 2019 | $3,783 | $39,569 | $7,365 | $32,204 |
| 2018 | $3,155 | $33,214 | $6,552 | $26,662 |
| 2017 | $3,112 | $36,720 | $7,244 | $29,476 |
| 2016 | $3,117 | $32,612 | $8,676 | $23,936 |
| 2015 | $2,971 | $24,645 | $5,652 | $18,993 |
| 2014 | $2,302 | $24,645 | $5,652 | $18,993 |
Mortgage History
| Date | Status | Loan Amount | Loan Type |
|---|---|---|---|
| Open | $480,000 | New Conventional | |
| Closed | $480,000 | New Conventional | |
| Previous Owner | $1,235,000 | Construction | |
| Previous Owner | $417,500 | New Conventional | |
| Previous Owner | $478,990 | New Conventional | |
| Previous Owner | $472,500 | New Conventional | |
| Previous Owner | $78,000 | New Conventional | |
| Previous Owner | $50,000 | Credit Line Revolving | |
| Previous Owner | $5,000 | Credit Line Revolving | |
| Previous Owner | $6,000 | Unknown | |
| Previous Owner | $237,149 | Purchase Money Mortgage | |
| Closed | $59,288 | No Value Available |
Deed History
| Date | Type | Sale Price | Title Company |
|---|---|---|---|
| Warranty Deed | $825,000 | Fntc | |
| Warranty Deed | $825,000 | Fntc | |
| Warranty Deed | $835,000 | Fidelity National Title | |
| Warranty Deed | $525,000 | Fidelity National Title | |
| Warranty Deed | $296,437 | Land Title |
Similar Homes in Longmont, CO
Source: IRES MLS
MLS Number: 1013331
APN: 1315182-18-018
- 4329 San Marco Dr
- 4319 Bella Vista Dr
- 1708 Roma Ct
- 5001 Bella Vista Dr
- 4143 Da Vinci Dr
- 1682 Dorothy Cir
- 4027 Hawthorne Cir
- 4012 Milano Ln
- 4533 Angelina Cir
- 4220 Riley Dr
- 4008 Ravenna Place
- 1614 Hideaway Ct
- 4004 Ravenna Place
- 4110 Riley Dr
- 821 Robert St
- 1148 Chestnut Dr
- 1601 Venice Ln
- 1552 Venice Ln
- 4115 Frederick Cir
- 745 Robert St
