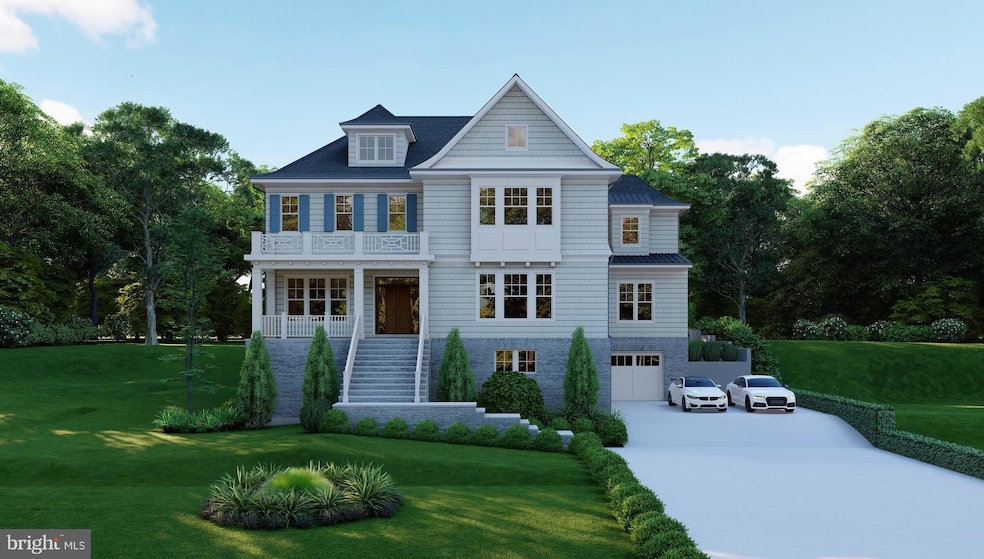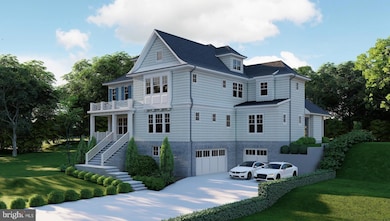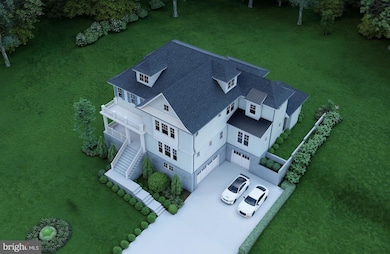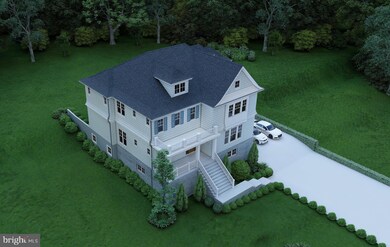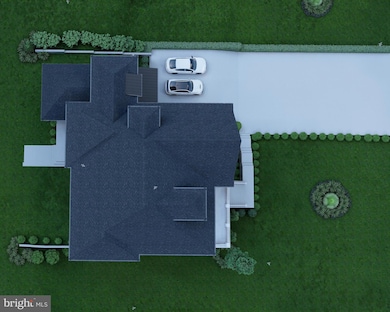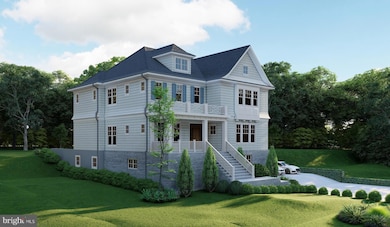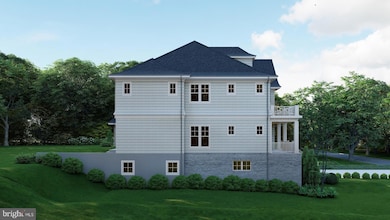
4612 37th St N Arlington, VA 22207
Old Glebe NeighborhoodHighlights
- New Construction
- Recreation Room
- Mud Room
- Jamestown Elementary School Rated A
- Traditional Architecture
- No HOA
About This Home
As of April 2025Open house held at model home, 5920 Woodley Road in McLean. Ready Spring 2025. Traditional luxury in Country Club Hills! Introducing a groundbreaking new construction project coming soon from highly acclaimed Whitestone Custom Homes. Experience the pinnacle of fine living in this spectacular 7340+ square foot Traditional and Timeless classic being built by Northern Virginia’s most prolific and celebrated traditional luxury home builder. Situated on a premium, wide, .37-acre lot in the prestigious Country Club Hills neighborhood of North Arlington, VA. With 7 bedrooms and 8 baths spread across four finished levels, this traditional masterpiece will be prominently sited on a wide, elevated lot with unparalleled street presence and elegant Whitestone beauty. Step inside to be immediately impressed by the inviting large foyer and tasteful lighting. The main level features 10 foot ceilings, a formal dining room, a library with built-ins, a stunning gourmet kitchen with chef-grade appliances, custom cabinetry, quartz countertops, and a large center island. A sunny breakfast room and a spacious family room with a coffered ceiling and inviting gas fireplace will provide ample space for relaxation and entertainment. A convenient second study or flex room also serves as a main level bedroom suite. The upper level boasts 9 ft ceilings and features a spectacular primary suite retreat with an abundance of natural light, generous walk-in closets, and a sumptuous primary bath with a heated floor. Three additional spacious en-suite bedrooms are present as well as a fourth-floor private loft suite offering another separate lounge, bedroom space, and a full bath to complete this level. The lower level provides a recreation room, gym, bedroom and bath, game room, wet bar, theatre or golf simulator room, and a possible wine storage room.
The exterior facade includes Hardi-Plank 4 clapboard siding, Charleston brick water table, CertainTeed Landmark 30-year architectural shingles, a generous oversized front porch accented by a Bevolo Gas Lantern, and aluminum 1/2 round gutters & downspouts. There is a stone-paver driveway as well as an Outdoor Lighting Package, and the Premium landscaping is included and easily maintained by Underground Irrigation. Energy Saving Features include 2x6 framing for better structural rigidity and higher levels of insulation, Marvin premium windows and a Multi-zone High efficiency HVAC system. Sound insulation and noise reduction methods are included throughout. This home also offers an optional elevator or multiple walk-in storage closets. Parking includes 4 garage spaces (2 are tandem) with ultra-quiet door openers and an available electric-auto charging outlet. Country Club Hills is not only beautiful, it’s incredibly convenient to Washington DC, Tysons Corner, Metro, and two major airports, parks, pool clubs, bike trails, and an abundance of outdoor attractions. Don't miss the opportunity to own this next masterpiece from Whitestone Custom Homes, a highly respected local custom builder with a long-standing tradition of offering the very highest quality construction, beautiful and creative designs, and excellent customer service. Contact us to meet with the builder, walk through one of the nearby houses and personalize your beautiful new dream home.
Home Details
Home Type
- Single Family
Est. Annual Taxes
- $14,838
Year Built
- Built in 2025 | New Construction
Lot Details
- 0.37 Acre Lot
- Property is in excellent condition
- Property is zoned R-10
Parking
- 4 Car Attached Garage
- Front Facing Garage
Home Design
- Traditional Architecture
- Concrete Perimeter Foundation
Interior Spaces
- Property has 4 Levels
- Mud Room
- Entrance Foyer
- Family Room
- Breakfast Room
- Dining Room
- Library
- Recreation Room
- Loft
- Screened Porch
- Storage Room
- Laundry Room
- Home Gym
- Finished Basement
Bedrooms and Bathrooms
- En-Suite Primary Bedroom
Schools
- Yorktown High School
Utilities
- Forced Air Heating and Cooling System
- Natural Gas Water Heater
Community Details
- No Home Owners Association
- Country Club Hills Subdivision
Listing and Financial Details
- Tax Lot 50A
- Assessor Parcel Number 03-038-002
Map
Home Values in the Area
Average Home Value in this Area
Property History
| Date | Event | Price | Change | Sq Ft Price |
|---|---|---|---|---|
| 04/15/2025 04/15/25 | Sold | $4,495,000 | 0.0% | $612 / Sq Ft |
| 12/21/2024 12/21/24 | Pending | -- | -- | -- |
| 09/27/2024 09/27/24 | For Sale | $4,495,000 | +215.4% | $612 / Sq Ft |
| 12/01/2023 12/01/23 | Sold | $1,425,000 | -8.1% | $353 / Sq Ft |
| 10/16/2023 10/16/23 | Pending | -- | -- | -- |
| 09/16/2023 09/16/23 | For Sale | $1,550,000 | -- | $384 / Sq Ft |
Tax History
| Year | Tax Paid | Tax Assessment Tax Assessment Total Assessment is a certain percentage of the fair market value that is determined by local assessors to be the total taxable value of land and additions on the property. | Land | Improvement |
|---|---|---|---|---|
| 2024 | $14,838 | $1,436,400 | $1,052,500 | $383,900 |
| 2023 | $14,354 | $1,393,600 | $1,052,500 | $341,100 |
| 2022 | $13,722 | $1,332,200 | $977,500 | $354,700 |
| 2021 | $13,084 | $1,270,300 | $922,900 | $347,400 |
| 2020 | $12,664 | $1,234,300 | $897,900 | $336,400 |
| 2019 | $12,359 | $1,204,600 | $882,800 | $321,800 |
| 2018 | $12,644 | $1,256,900 | $856,000 | $400,900 |
| 2017 | $12,438 | $1,236,400 | $813,200 | $423,200 |
| 2016 | $12,032 | $1,214,100 | $813,200 | $400,900 |
| 2015 | $11,769 | $1,181,600 | $775,800 | $405,800 |
| 2014 | $11,502 | $1,154,800 | $749,000 | $405,800 |
Mortgage History
| Date | Status | Loan Amount | Loan Type |
|---|---|---|---|
| Previous Owner | $2,902,250 | Construction |
Deed History
| Date | Type | Sale Price | Title Company |
|---|---|---|---|
| Deed | $1,425,000 | None Listed On Document | |
| Deed | $1,425,000 | None Listed On Document |
Similar Homes in the area
Source: Bright MLS
MLS Number: VAAR2048780
APN: 03-038-002
- 4608 37th St N
- 3815 N Abingdon St
- 4622 N Dittmar Rd
- 3722 N Wakefield St
- 3612 N Glebe Rd
- 4755 40th St N
- 4911 37th St N
- 3532 N Valley St
- 4653 34th St N
- 4520 N Dittmar Rd
- 4745 Little Falls Rd
- 4929 34th Rd N
- 4508 41st St N
- 4614 33rd St N
- 4018 N Chesterbrook Rd
- 1709 Forest Ln
- 4845 Little Falls Rd
- 3451 N Venice St
- 1740 Atoga Ave
- 1742 Atoga Ave
