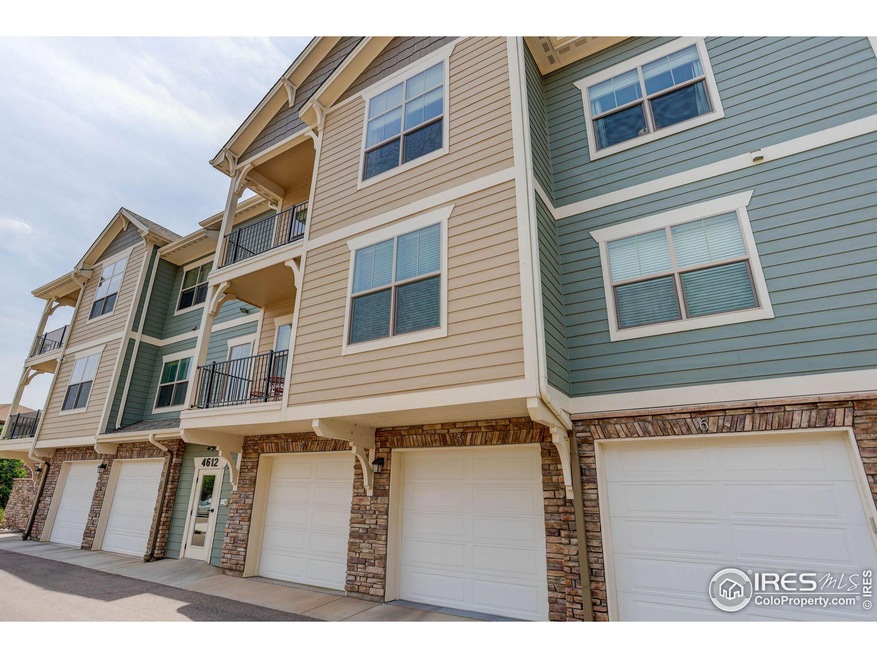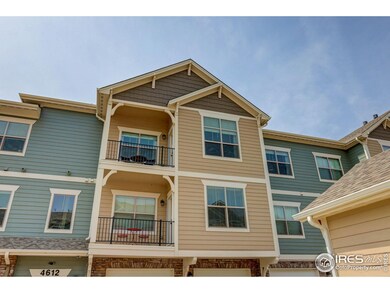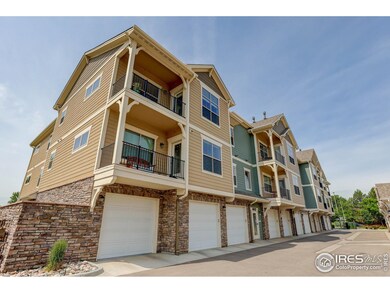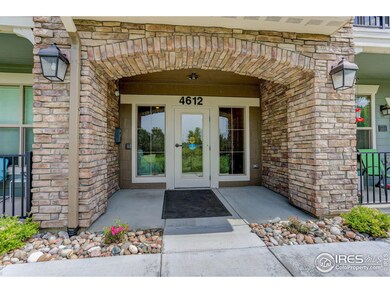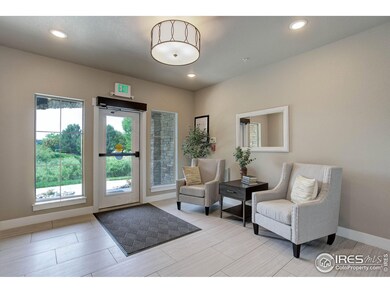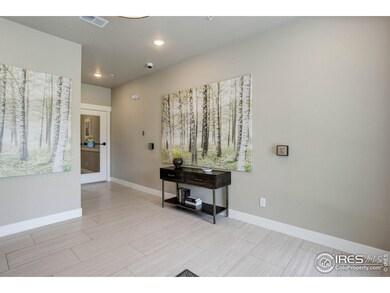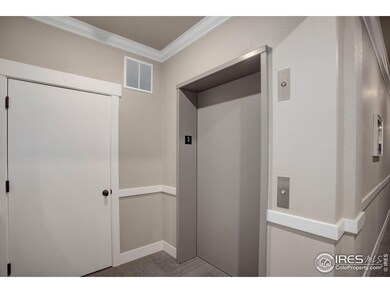
4612 Hahns Peak Dr Unit 306 Loveland, CO 80538
Highlights
- Fitness Center
- Clubhouse
- Contemporary Architecture
- Open Floorplan
- Deck
- Engineered Wood Flooring
About This Home
As of December 2024Experience luxury living in this lovely 2020-built lock-and-leave condo, showcasing sophisticated upgrades and elegant design. Enjoy elevator access to the third floor, where a modern kitchen with painted shaker cabinets, quartz countertops, and engineered wood flooring flows seamlessly into the dining and living spaces. The warmth of a gas fireplace and a deck offer both indoor and outdoor retreats. This exclusive residence also includes access to a beautiful clubhouse with an inviting gathering room if you want to entertain as well as the fitness room with superb equipment. Conveniently located near premier shopping, dining, and medical facilities, this home offers the perfect blend of luxury and convenience. HOA fees includes water, sewer, trash, cable TV and internet.
Townhouse Details
Home Type
- Townhome
Est. Annual Taxes
- $2,113
Year Built
- Built in 2020
HOA Fees
- $420 Monthly HOA Fees
Parking
- 1 Car Detached Garage
- Oversized Parking
- Garage Door Opener
- Driveway Level
Home Design
- Contemporary Architecture
- Patio Home
- Wood Frame Construction
- Composition Roof
- Stone
Interior Spaces
- 1,132 Sq Ft Home
- 1-Story Property
- Open Floorplan
- Cathedral Ceiling
- Ceiling Fan
- Gas Fireplace
- Double Pane Windows
- Window Treatments
- Living Room with Fireplace
Kitchen
- Eat-In Kitchen
- Electric Oven or Range
- Self-Cleaning Oven
- Microwave
- Dishwasher
- Kitchen Island
- Disposal
Flooring
- Engineered Wood
- Carpet
Bedrooms and Bathrooms
- 2 Bedrooms
- Split Bedroom Floorplan
- Walk-In Closet
- Primary bathroom on main floor
- Walk-in Shower
Laundry
- Laundry on main level
- Dryer
- Washer
- Sink Near Laundry
Accessible Home Design
- Accessible Elevator Installed
- No Interior Steps
- Low Pile Carpeting
Outdoor Features
- Deck
- Exterior Lighting
Schools
- High Plains Elementary And Middle School
- Mountain View High School
Utilities
- Forced Air Heating and Cooling System
- High Speed Internet
- Cable TV Available
Additional Features
- Energy-Efficient Thermostat
- East Facing Home
Listing and Financial Details
- Assessor Parcel Number R1676335
Community Details
Overview
- Association fees include common amenities, trash, snow removal, ground maintenance, management, utilities, maintenance structure, cable TV, water/sewer, hazard insurance
- Built by Landmark Homes
- Flats At Centerra Subdivision
Amenities
- Clubhouse
- Recreation Room
Recreation
- Fitness Center
Map
Home Values in the Area
Average Home Value in this Area
Property History
| Date | Event | Price | Change | Sq Ft Price |
|---|---|---|---|---|
| 12/17/2024 12/17/24 | Sold | $357,500 | -2.1% | $316 / Sq Ft |
| 11/13/2024 11/13/24 | Price Changed | $365,000 | -2.7% | $322 / Sq Ft |
| 10/19/2024 10/19/24 | For Sale | $375,000 | +5.3% | $331 / Sq Ft |
| 06/30/2021 06/30/21 | Sold | $356,025 | +1.9% | $349 / Sq Ft |
| 02/12/2021 02/12/21 | Price Changed | $349,297 | +2.3% | $343 / Sq Ft |
| 02/10/2021 02/10/21 | Price Changed | $341,297 | +3.0% | $335 / Sq Ft |
| 02/03/2021 02/03/21 | For Sale | $331,297 | -- | $325 / Sq Ft |
Tax History
| Year | Tax Paid | Tax Assessment Tax Assessment Total Assessment is a certain percentage of the fair market value that is determined by local assessors to be the total taxable value of land and additions on the property. | Land | Improvement |
|---|---|---|---|---|
| 2025 | $2,113 | $27,095 | $6,801 | $20,294 |
| 2024 | $2,113 | $27,095 | $6,801 | $20,294 |
| 2022 | $2,012 | $22,240 | $4,413 | $17,827 |
| 2021 | $770 | $8,694 | $2,588 | $6,106 |
Mortgage History
| Date | Status | Loan Amount | Loan Type |
|---|---|---|---|
| Open | $207,000 | New Conventional |
Deed History
| Date | Type | Sale Price | Title Company |
|---|---|---|---|
| Warranty Deed | $357,500 | Guardian Title |
Similar Homes in the area
Source: IRES MLS
MLS Number: 1020958
APN: 85094-23-306
- 4622 Hahns Peak Dr Unit 303
- 4622 Hahns Peak Dr Unit 201
- 1991 Grays Peak Dr Unit 102
- 4662 Hahns Peak Dr Unit 301
- 2067 Grays Peak Dr Unit 203
- 2067 Grays Peak Dr Unit 103
- 1921 Grays Peak Dr Unit 103
- 4615 Hahns Peak Dr Unit 202
- 4725 Hahns Peak Dr Unit 201
- 4745 Hahns Peak Dr
- 4805 Hahns Peak Dr Unit 102
- 4785 Hahns Peak Dr Unit 203
- 4635 Hahns Peak Dr Unit 204
- 4635 Hahns Peak Dr Unit 102
- 4675 Hahns Peak Dr Unit 203
- 4665 Hahns Peak Dr Unit 102
- 4645 Hahns Peak Dr Unit 201
- 4885 Hahns Peak Dr Unit 203
- 4855 Hahns Peak Dr Unit 204
- 4945 Hahns Peak Dr Unit 202
