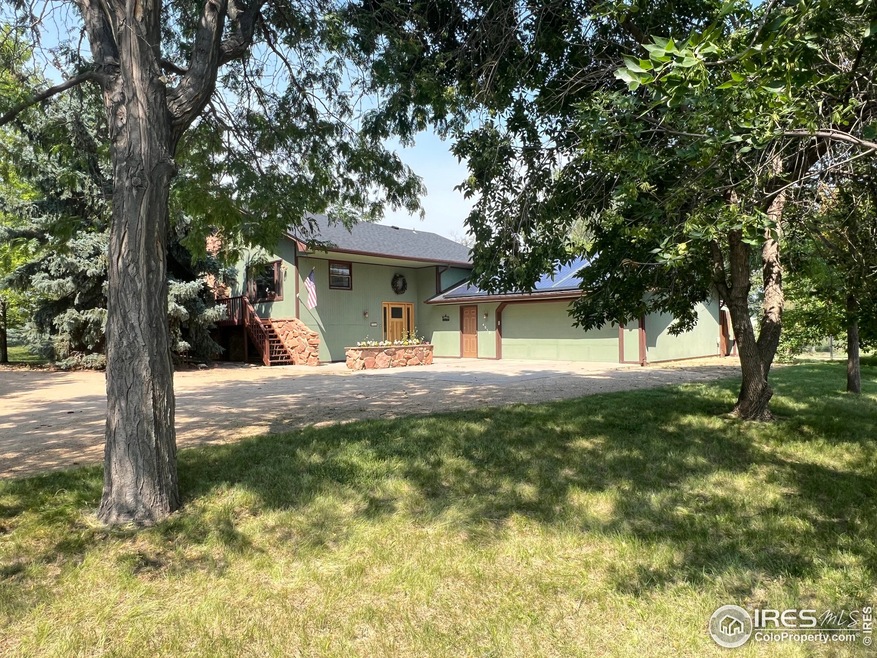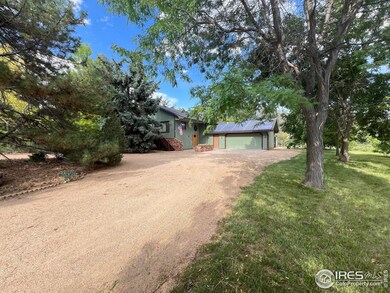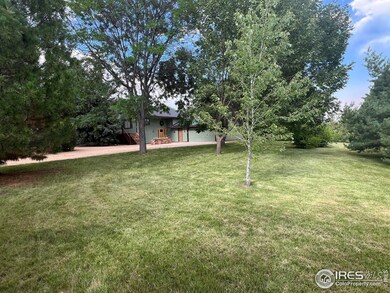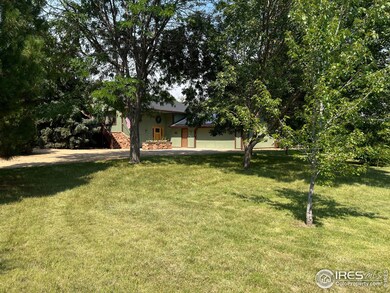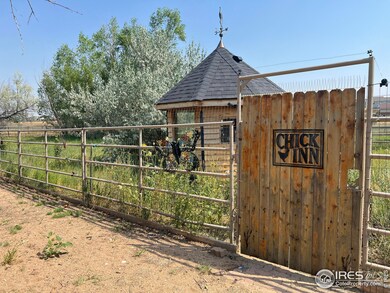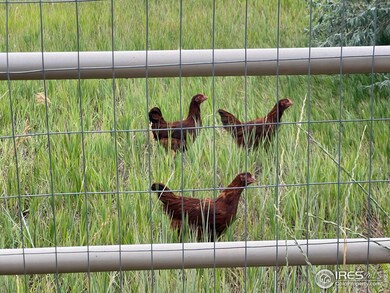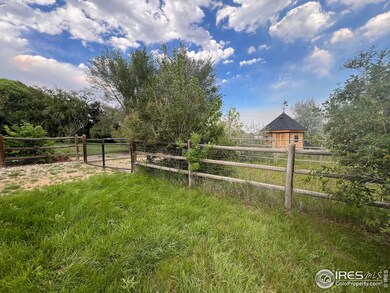
4612 Rosewood Dr Loveland, CO 80537
Highlights
- Parking available for a boat
- Horses Allowed On Property
- Deck
- Carrie Martin Elementary School Rated 9+
- Solar Power System
- Wood Flooring
About This Home
As of October 2024Enjoy the best of eco-friendly, country living. This remarkable 4 bed, 2 bath home, equipped with solar panels and high efficiency heat pump system, sits on just over an acre of beautifully landscaped property. Step into your backyard oasis, perfect for relaxation and entertainment. Enjoy the oversized TREX deck, lush backyard with mature trees, and tend to your chickens in the fenced chicken yard with a custom-built chicken house. Grow your own produce in the expansive garden and care for your horses in the fenced corral, complete with a loafing shed featuring water and electricity. Harvest apples, apricots, sour cherries and peaches from your own fruit trees and efficiently water your lawns with a sprinkler system designed to run on either city or ditch water. Bring your camper and toys with easy access to the fully fenced property through the oversized double-wide gate. From the back deck step into your nicely appointed oversize kitchen and nook with an abundance of cabinet space. The main floor features a nicely sized primary bedroom with two closets, a bonus room and cozy living room. Downstairs discover a family room with a wood-burning stove surrounded by natural flagstone, and three additional bedrooms. Exotic hardwood doors and floors add a touch of elegance and durability. Conveniently located just minutes from Berthoud and 1.5 miles from the TPC Golf Course, everything you need is just a short drive away.
Home Details
Home Type
- Single Family
Est. Annual Taxes
- $3,045
Year Built
- Built in 1978
Lot Details
- 1.19 Acre Lot
- Open Space
- West Facing Home
- Electric Fence
- Level Lot
- Sprinkler System
- Property is zoned RR2
HOA Fees
- $50 Monthly HOA Fees
Parking
- 2 Car Attached Garage
- Parking available for a boat
Home Design
- Wood Frame Construction
- Composition Roof
Interior Spaces
- 2,504 Sq Ft Home
- 2-Story Property
- Window Treatments
- Family Room
- Dining Room
- Home Office
- Washer and Dryer Hookup
Kitchen
- Eat-In Kitchen
- Electric Oven or Range
- Microwave
- Dishwasher
- Kitchen Island
Flooring
- Wood
- Carpet
- Laminate
Bedrooms and Bathrooms
- 4 Bedrooms
Basement
- Basement Fills Entire Space Under The House
- Fireplace in Basement
- Laundry in Basement
Outdoor Features
- Deck
- Patio
- Outdoor Storage
- Outbuilding
Schools
- Carrie Martin Elementary School
- Bill Reed Middle School
- Thompson Valley High School
Utilities
- Forced Air Heating and Cooling System
- High Speed Internet
- Satellite Dish
- Cable TV Available
Additional Features
- Solar Power System
- Loafing Shed
- Horses Allowed On Property
Community Details
- Association fees include management
- Maplewood Estates Subdivision
Listing and Financial Details
- Assessor Parcel Number R0650358
Map
Home Values in the Area
Average Home Value in this Area
Property History
| Date | Event | Price | Change | Sq Ft Price |
|---|---|---|---|---|
| 10/16/2024 10/16/24 | Sold | $730,000 | -1.4% | $292 / Sq Ft |
| 09/14/2024 09/14/24 | Pending | -- | -- | -- |
| 08/07/2024 08/07/24 | For Sale | $740,000 | -- | $296 / Sq Ft |
Tax History
| Year | Tax Paid | Tax Assessment Tax Assessment Total Assessment is a certain percentage of the fair market value that is determined by local assessors to be the total taxable value of land and additions on the property. | Land | Improvement |
|---|---|---|---|---|
| 2025 | $3,045 | $42,424 | $10,586 | $31,838 |
| 2024 | $3,045 | $42,424 | $10,586 | $31,838 |
| 2022 | $2,385 | $30,247 | $5,602 | $24,645 |
| 2021 | $2,447 | $31,117 | $5,763 | $25,354 |
| 2020 | $2,322 | $29,522 | $5,763 | $23,759 |
| 2019 | $2,554 | $29,522 | $5,763 | $23,759 |
| 2018 | $2,310 | $28,346 | $5,803 | $22,543 |
| 2017 | $1,988 | $28,346 | $5,803 | $22,543 |
| 2016 | $1,597 | $22,026 | $6,416 | $15,610 |
| 2015 | $1,584 | $22,030 | $6,420 | $15,610 |
| 2014 | $1,382 | $18,590 | $6,420 | $12,170 |
Mortgage History
| Date | Status | Loan Amount | Loan Type |
|---|---|---|---|
| Previous Owner | $274,200 | New Conventional | |
| Previous Owner | $275,120 | Fannie Mae Freddie Mac | |
| Previous Owner | $16,380 | Credit Line Revolving | |
| Previous Owner | $173,520 | No Value Available |
Deed History
| Date | Type | Sale Price | Title Company |
|---|---|---|---|
| Special Warranty Deed | $1,270,643 | Fntc (Fidelity National Title) | |
| Warranty Deed | $730,000 | None Listed On Document | |
| Warranty Deed | $343,900 | Security Title | |
| Interfamily Deed Transfer | -- | -- | |
| Warranty Deed | $216,900 | -- | |
| Warranty Deed | $159,900 | -- |
Similar Homes in the area
Source: IRES MLS
MLS Number: 1015780
APN: 94022-08-002
- 878 Wagon Bend Rd
- 1022 Wagon Bend Rd
- 2983 Urban Place
- 1403 Crestridge Dr
- 2912 Urban Place
- 2842 Tallgrass Ln
- 2790 Center Park Way
- 926 42nd St SW
- 3318 Auklet Dr
- 2719 Tallgrass Ln
- 464 Wagon Bend Rd
- 452 Wagon Bend Rd
- 678 Grand Market Ave
- 2602 Tallgrass Trail
- 1453 Woodcock St
- 376 Country Rd
- 4725 Crestridge Ct
- 323 42nd St SW Unit 1
- 1481 Harebell St
- 1540 Murrlet St
