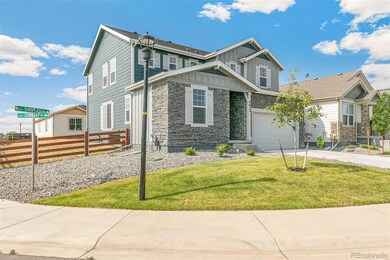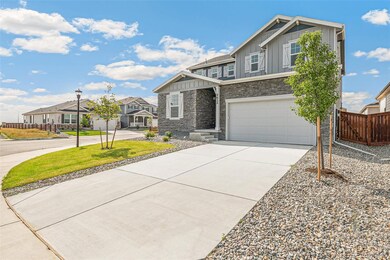
4612 Sunsplash Way Johnstown, CO 80534
Highlights
- New Construction
- Open Floorplan
- Loft
- Primary Bedroom Suite
- Contemporary Architecture
- Corner Lot
About This Home
As of February 2025Welcome to this stunning two-story home nestled in the Revere community of Johnstown, Colorado. Boasting a thoughtful design and modern features, this residence offers a perfect blend of style and functionality. Upon entering, you'll be greeted by a well-lit and spacious living area, providing a warm welcome to residents and guests alike. The open floor plan seamlessly connects the living room to the kitchen, creating an inviting space for both daily living and entertaining. The kitchen is a focal point of this home, featuring modern appliances, ample counter space, and stylish finishes. Adjacent to the kitchen, a den provides a versatile space that can be used as a home office, study, or a cozy retreat for relaxation. This two-story home offers three bedrooms, each designed with comfort and privacy in mind. The loft adds an additional flexible space, perfect for a play area, media room, or a creative workspace. With multiple living areas, this home accommodates various needs and lifestyles. One standout feature of this property is the extended garage, providing extra space for storage or accommodating larger vehicles. Whether you have a workshop in mind or simply need additional storage, the extended garage adds versatility to this already impressive home. . The Listing Team represents seller/builder as a Transaction Broker. **Virtual tour is of model, not actual home**
Last Agent to Sell the Property
MB Team Lassen Brokerage Email: info@teamlassen.com,303-668-7007
Home Details
Home Type
- Single Family
Est. Annual Taxes
- $857
Year Built
- Built in 2024 | New Construction
Lot Details
- 6,715 Sq Ft Lot
- Northeast Facing Home
- Partially Fenced Property
- Landscaped
- Corner Lot
- Irrigation
- Private Yard
HOA Fees
- $49 Monthly HOA Fees
Parking
- 2 Car Attached Garage
- Insulated Garage
- Lighted Parking
Home Design
- Contemporary Architecture
- Frame Construction
- Composition Roof
- Cement Siding
Interior Spaces
- 2,390 Sq Ft Home
- 2-Story Property
- Open Floorplan
- Wired For Data
- Double Pane Windows
- Living Room
- Den
- Loft
- Laundry in unit
Kitchen
- Self-Cleaning Oven
- Range
- Microwave
- Dishwasher
- Kitchen Island
- Quartz Countertops
- Laminate Countertops
- Disposal
Flooring
- Carpet
- Laminate
Bedrooms and Bathrooms
- 3 Bedrooms
- Primary Bedroom Suite
- Walk-In Closet
Basement
- Sump Pump
- Crawl Space
Home Security
- Carbon Monoxide Detectors
- Fire and Smoke Detector
Eco-Friendly Details
- Smoke Free Home
Schools
- Elwell Elementary School
- Milliken Middle School
- Roosevelt High School
Utilities
- Forced Air Heating and Cooling System
- Heating System Uses Natural Gas
- Natural Gas Connected
- High Speed Internet
- Cable TV Available
Listing and Financial Details
- Assessor Parcel Number R8973561
Community Details
Overview
- Association fees include reserves
- Revere At Johnstown Community Association, Phone Number (303) 482-2213
- Built by KB Home
- Revere At Johnstown Subdivision
Amenities
- Community Garden
Recreation
- Community Playground
- Park
Map
Home Values in the Area
Average Home Value in this Area
Property History
| Date | Event | Price | Change | Sq Ft Price |
|---|---|---|---|---|
| 02/28/2025 02/28/25 | Sold | $500,000 | 0.0% | $209 / Sq Ft |
| 01/16/2025 01/16/25 | Pending | -- | -- | -- |
| 11/06/2024 11/06/24 | Price Changed | $500,000 | -2.9% | $209 / Sq Ft |
| 09/25/2024 09/25/24 | Price Changed | $515,000 | -2.1% | $215 / Sq Ft |
| 08/10/2024 08/10/24 | Price Changed | $526,000 | +0.2% | $220 / Sq Ft |
| 07/10/2024 07/10/24 | Price Changed | $525,000 | -2.8% | $220 / Sq Ft |
| 06/05/2024 06/05/24 | Price Changed | $540,000 | -1.8% | $226 / Sq Ft |
| 05/01/2024 05/01/24 | Price Changed | $550,000 | -2.7% | $230 / Sq Ft |
| 01/18/2024 01/18/24 | For Sale | $565,000 | -- | $236 / Sq Ft |
Tax History
| Year | Tax Paid | Tax Assessment Tax Assessment Total Assessment is a certain percentage of the fair market value that is determined by local assessors to be the total taxable value of land and additions on the property. | Land | Improvement |
|---|---|---|---|---|
| 2024 | $857 | $5,930 | $5,930 | -- |
| 2023 | $857 | $5,930 | $5,930 | $0 |
| 2022 | $11 | $40 | $40 | $0 |
| 2021 | $13 | $50 | $50 | $0 |
Mortgage History
| Date | Status | Loan Amount | Loan Type |
|---|---|---|---|
| Open | $450,000 | New Conventional |
Deed History
| Date | Type | Sale Price | Title Company |
|---|---|---|---|
| Special Warranty Deed | $500,000 | First American Title |
Similar Homes in Johnstown, CO
Source: REcolorado®
MLS Number: 3750276
APN: R8973561
- 4671 Amrock Dr
- 4692 Sunsplash Way
- 4691 Sunsplash Way
- 4701 Sunsplash Way
- 4704 Rabbitbrush St
- 4654 Sugar Beet St
- 4704 Short Horn Dr
- 4630 Sugar Beet St
- 4644 Short Horn Dr
- 4692 Amrock Dr
- 822 Gambel Dr
- 4647 Goldflower Dr
- 4659 Goldflower Dr
- 4671 Goldflower Dr
- 4685 Combine Ln
- 4691 Combine Ln
- 918 Gambel Dr
- 4697 Combine Ln
- 4703 Combine Ln
- 4695 Goldflower Dr





