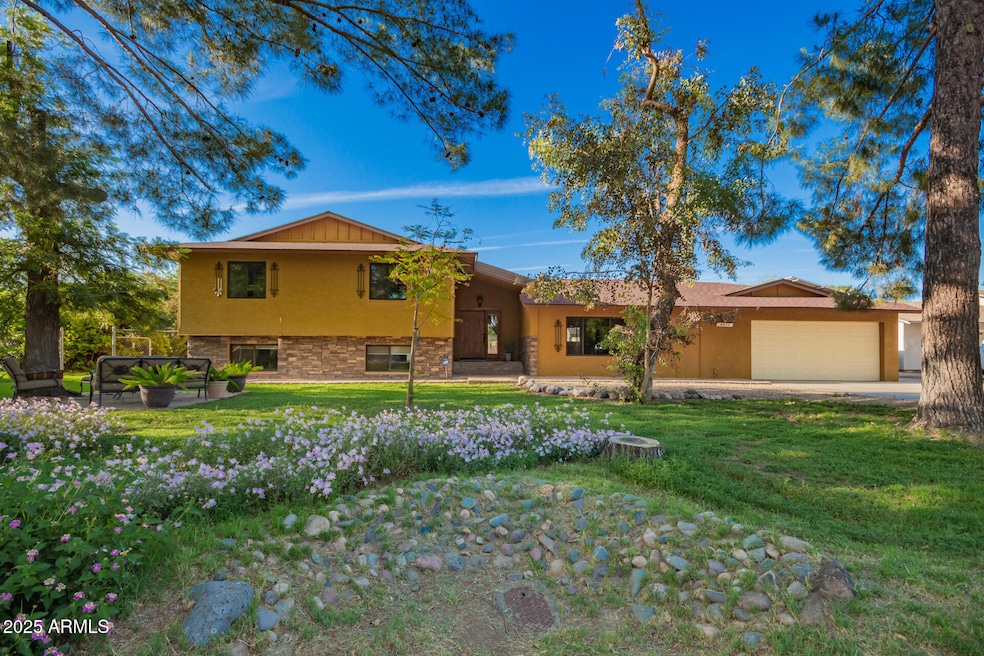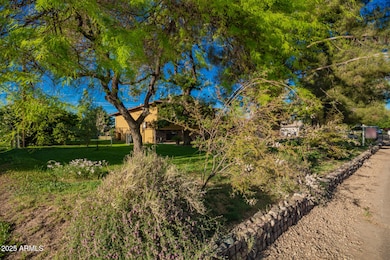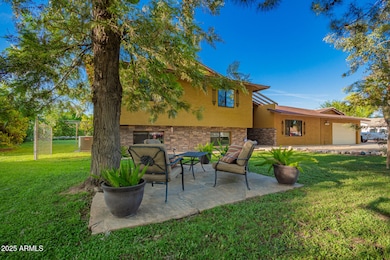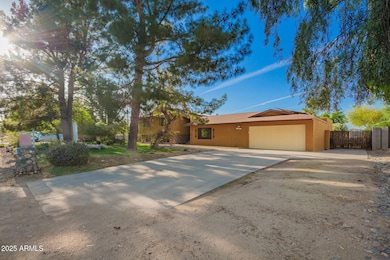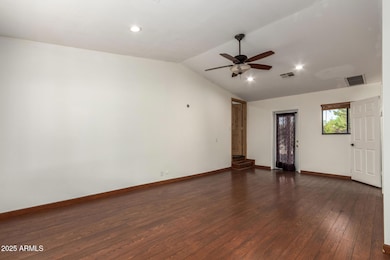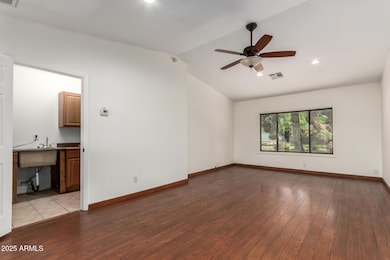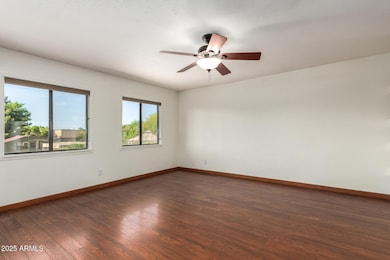
4612 W Waltann Ln Glendale, AZ 85306
Deer Valley NeighborhoodEstimated payment $4,468/month
Highlights
- Very Popular Property
- Horses Allowed On Property
- RV Gated
- Greenway High School Rated A-
- Private Pool
- Solar Power System
About This Home
Up dated through out the years double pain windows ,kitchen and baths , owned soler,
stucco, front door, putting green, pool. Large lot, 500 sq foot out building plus 890 sq foot attached garage and storage . New paint in and out Your dream home is within reach! Discover this gorgeous 5-bedroom home, offering a welcoming ambiance ,RV gate, a lush landscape of mature shade trees and natural turf, a charming front patio, and tasteful stone accents for an excellent curb appeal. The stunning living room recessed lighting, and rustic wood flooring. Gather loved ones in the great room, complete with an entertainment nook for relaxing evenings. The delightful kitchen boasts granite counters, custom wood cabinetry, built-in appliances, and a a two-tier island with a breakfast bar for casual meals. The serene primary suite features soft carpeting, an ensuite with a glass-enclosed shower, and a walk-in closets. Spend enchanting moments in the lovely backyard, which includes a covered patio, a built-in BBQ for weekend grills, a gazebo, a warm fire pit, a refreshing pool, and a separate workshop for personal projects or hobbies. This gem has it all! Make it yours!
Home Details
Home Type
- Single Family
Est. Annual Taxes
- $3,366
Year Built
- Built in 1969
Lot Details
- 0.85 Acre Lot
- Chain Link Fence
- Front Yard Sprinklers
- Grass Covered Lot
Parking
- 4 Open Parking Spaces
- 2 Car Garage
- Oversized Parking
- RV Gated
Home Design
- Wood Frame Construction
- Composition Roof
- Block Exterior
- Stucco
Interior Spaces
- 2,870 Sq Ft Home
- 3-Story Property
- Ceiling Fan
- 1 Fireplace
- Double Pane Windows
- Washer and Dryer Hookup
- Finished Basement
Kitchen
- Eat-In Kitchen
- Breakfast Bar
Flooring
- Carpet
- Tile
Bedrooms and Bathrooms
- 5 Bedrooms
- Two Primary Bathrooms
- 3 Bathrooms
- Dual Vanity Sinks in Primary Bathroom
Pool
- Private Pool
- Diving Board
Schools
- Sunburst Elementary School
- Desert Foothills Middle School
- Greenway High School
Utilities
- Cooling Available
- Heating Available
- Cable TV Available
Additional Features
- Solar Power System
- Built-In Barbecue
- Horses Allowed On Property
Listing and Financial Details
- Tax Lot 275
- Assessor Parcel Number 207-29-028
Community Details
Overview
- No Home Owners Association
- Association fees include no fees
- Built by HALLCRAFT
- Sunburst Farms 11 Subdivision
Recreation
- Horse Trails
Map
Home Values in the Area
Average Home Value in this Area
Tax History
| Year | Tax Paid | Tax Assessment Tax Assessment Total Assessment is a certain percentage of the fair market value that is determined by local assessors to be the total taxable value of land and additions on the property. | Land | Improvement |
|---|---|---|---|---|
| 2025 | $3,366 | $31,419 | -- | -- |
| 2024 | $3,301 | $29,923 | -- | -- |
| 2023 | $3,301 | $54,930 | $10,980 | $43,950 |
| 2022 | $3,185 | $42,700 | $8,540 | $34,160 |
| 2021 | $3,265 | $38,520 | $7,700 | $30,820 |
| 2020 | $3,178 | $35,380 | $7,070 | $28,310 |
| 2019 | $3,119 | $33,220 | $6,640 | $26,580 |
| 2018 | $3,031 | $32,770 | $6,550 | $26,220 |
| 2017 | $3,023 | $30,170 | $6,030 | $24,140 |
| 2016 | $2,969 | $26,970 | $5,390 | $21,580 |
| 2015 | $2,753 | $26,860 | $5,370 | $21,490 |
Property History
| Date | Event | Price | Change | Sq Ft Price |
|---|---|---|---|---|
| 04/18/2025 04/18/25 | For Sale | $750,000 | 0.0% | $261 / Sq Ft |
| 04/17/2025 04/17/25 | Price Changed | $750,000 | -- | $261 / Sq Ft |
Deed History
| Date | Type | Sale Price | Title Company |
|---|---|---|---|
| Interfamily Deed Transfer | -- | None Available |
Mortgage History
| Date | Status | Loan Amount | Loan Type |
|---|---|---|---|
| Closed | $150,000 | Credit Line Revolving | |
| Closed | $224,000 | New Conventional | |
| Closed | $150,000 | Credit Line Revolving |
Similar Homes in Glendale, AZ
Source: Arizona Regional Multiple Listing Service (ARMLS)
MLS Number: 6838719
APN: 207-29-028
- 4736 W Marconi Ave
- 16010 N 47th Dr
- 4334 W Tierra Buena Ln
- 4321 W Greenway Rd
- 4739 W Paradise Ln
- 4332 W Monte Cristo Ave
- 4331 W Port au Prince Ln
- 4749 W Beverly Ln
- 4511 W Sandra Terrace
- 4809 W Sandra Terrace
- 15802 N 50th Dr
- 15842 N 50th Dr
- 4242 W Sandra Terrace
- 4713 W Kelton Ln
- 4810 W Kelton Ln
- 16638 N 46th Ln
- 4112 W Paradise Ln
- 16649 N 46th Ln
- 4634 W Aire Libre Ave
- 5211 W Waltann Ln
