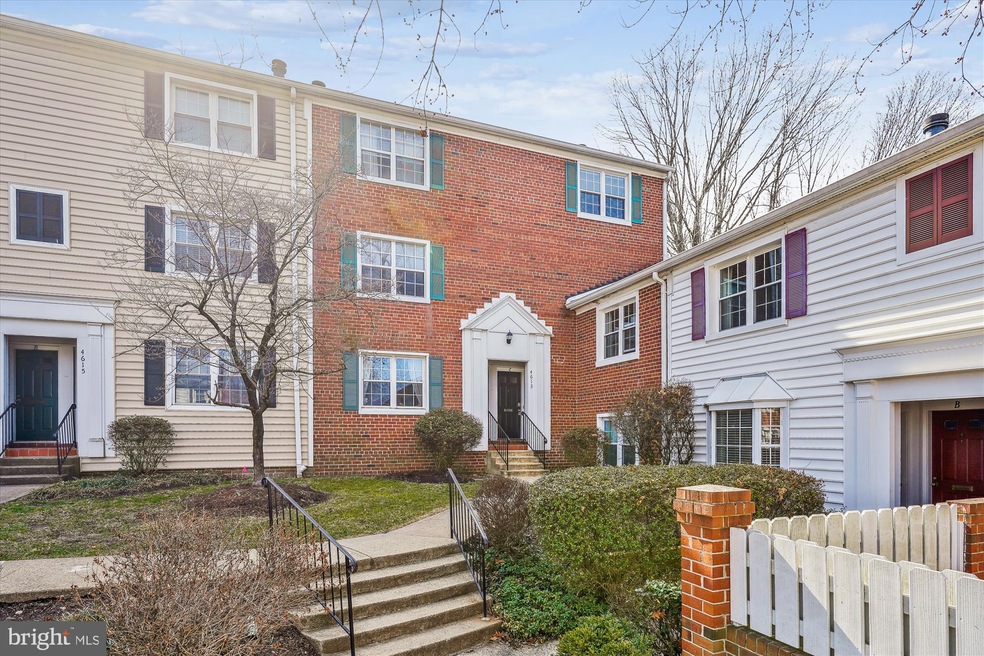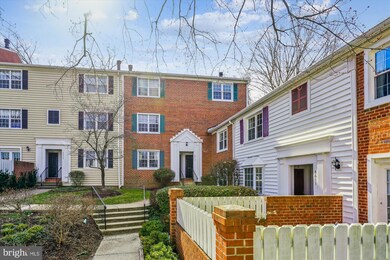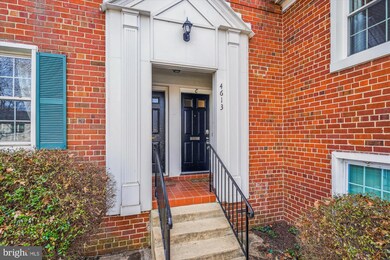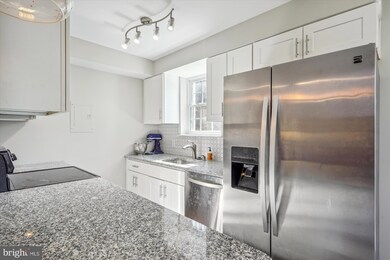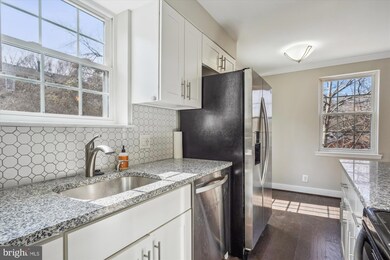
4613 28th Rd S Unit C Arlington, VA 22206
Fairlington NeighborhoodHighlights
- Colonial Architecture
- Backs to Trees or Woods
- Community Pool
- Gunston Middle School Rated A-
- Upgraded Countertops
- Tennis Courts
About This Home
As of April 2025Don't miss this updated, move-in ready TWO BEDROOM/ONE FULL BATH Condo. END UNIT! Which means extra natural light and privacy! The front entrance is covered- great for visitors and for package delivery! This open concept home has an updated kitchen that is open to the family room. The kitchen features custom white cabinetry, quartz countertops and stainless steel appliance, custom lighting and loads of natural light! A deck is off the kitchen with extra privacy as it backs to trees and a peaceful view - a great place for morning coffee. The family room is open concept to the kitchen and dining area and features a wood burning fireplace with a marble surround and mantel! Upstairs are two large bedrooms and a full bathroom that has been updated. There is also the added convenience of a washer/dryer on the bedroom level. The home has been painted and ready for the next owner! Plenty of visitor parking and street parking in addition to the assigned spaces (1 primary tag and 1 secondary). The amenities include 2 pools and 2 tennis/pickleball courts. Convenient Metro Bus stop across the street and within walking distance to Shirlington shops, cafes, and restaurants. Minutes from DC, Pentagon, and the National Airport with easy access to Route 7, I-395, and the W&OD Trail. INCLUDED in CONDO FEES- Trash and Water.
Property Details
Home Type
- Condominium
Est. Annual Taxes
- $4,067
Year Built
- Built in 1950
Lot Details
- Backs to Trees or Woods
HOA Fees
- $404 Monthly HOA Fees
Home Design
- Colonial Architecture
- Brick Exterior Construction
Interior Spaces
- 875 Sq Ft Home
- Property has 2 Levels
- Crown Molding
- Ceiling Fan
- Recessed Lighting
- Wood Burning Fireplace
- Window Treatments
- Living Room
Kitchen
- Electric Oven or Range
- Microwave
- Ice Maker
- Dishwasher
- Upgraded Countertops
- Disposal
Bedrooms and Bathrooms
- 2 Bedrooms
- 1 Full Bathroom
Laundry
- Laundry Room
- Laundry on upper level
- Stacked Washer and Dryer
Home Security
Parking
- 2 Open Parking Spaces
- 2 Parking Spaces
- Parking Lot
Outdoor Features
- Balcony
- Brick Porch or Patio
- Exterior Lighting
Schools
- Abingdon Elementary School
- Gunston Middle School
- Wakefield High School
Utilities
- Forced Air Heating and Cooling System
- Heat Pump System
- Electric Water Heater
Listing and Financial Details
- Assessor Parcel Number 29-003-323
Community Details
Overview
- Association fees include exterior building maintenance, pool(s), trash, water, snow removal
- Low-Rise Condominium
- The Arlington Community
- The Arlington Subdivision
Recreation
- Tennis Courts
- Community Pool
Pet Policy
- Pets Allowed
Security
- Fire and Smoke Detector
Map
Home Values in the Area
Average Home Value in this Area
Property History
| Date | Event | Price | Change | Sq Ft Price |
|---|---|---|---|---|
| 04/08/2025 04/08/25 | Sold | $420,000 | -2.3% | $480 / Sq Ft |
| 03/25/2025 03/25/25 | Pending | -- | -- | -- |
| 03/14/2025 03/14/25 | For Sale | $429,999 | 0.0% | $491 / Sq Ft |
| 03/11/2025 03/11/25 | Price Changed | $429,999 | -- | $491 / Sq Ft |
Similar Homes in Arlington, VA
Source: Bright MLS
MLS Number: VAAR2053046
- 2743 S Buchanan St
- 2829 S Wakefield St Unit B
- 2806 S Abingdon St Unit A
- 4800 28th St S
- 2839 C S Wakefield St Unit C
- 2858 S Abingdon St
- 2868 S Abingdon St Unit B1
- 2865 S Abingdon St
- 2538 B S Arlington Mill Dr Unit 2
- 2432 S Culpeper St
- 2915 S Woodley St Unit A
- 2588 E S Arlington Mill Dr
- 4854 28th St S Unit A
- 4858 28th St S Unit A1
- 2564 A S Arlington Mill Dr S Unit 5
- 2600 H S Arlington Mill Dr Unit 8
- 4708 29th St S
- 4892 28th St S
- 2309 S Buchanan St
- 2924 S Buchanan St Unit A2
