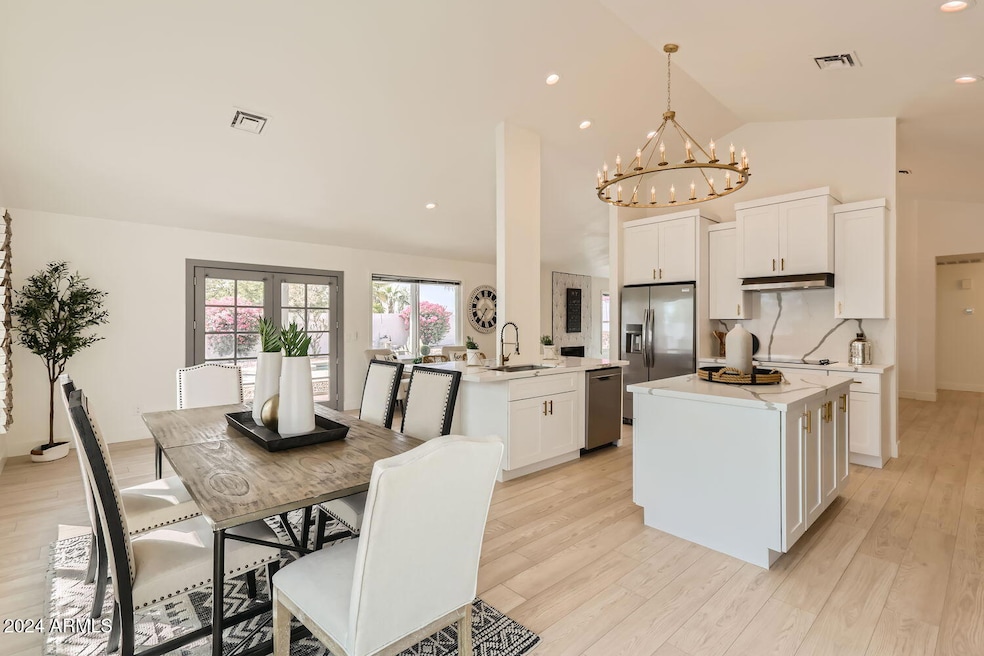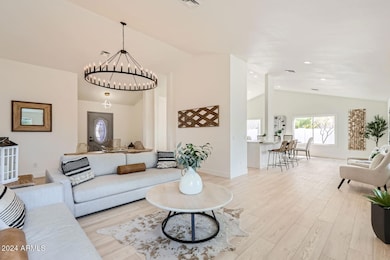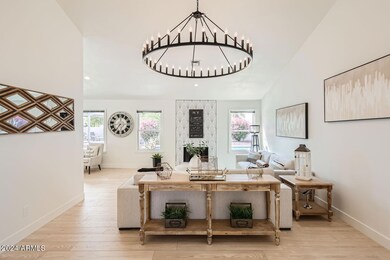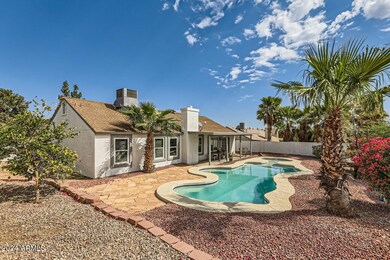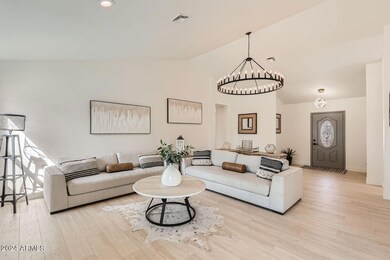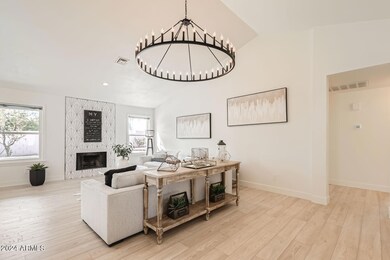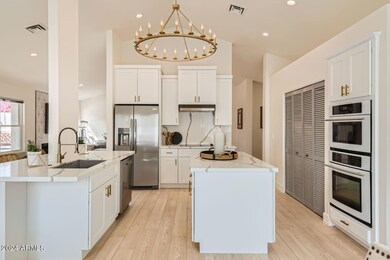
4613 E Kachina Trail Phoenix, AZ 85044
Ahwatukee NeighborhoodHighlights
- Private Pool
- 1 Fireplace
- No HOA
- Vaulted Ceiling
- Granite Countertops
- Gazebo
About This Home
As of November 2024Stunning soft contemporary remodel set on an expansive lot, featuring a luxurious lagoon pool. The spacious great room seamlessly connects to the modern kitchen, offering four bedrooms and two baths. This home showcases designer finishes throughout, including new cabinetry, quartz countertops, stainless steel appliances, updated flooring, and elegant bathroom tile and fixtures. Enjoy an outdoor retreat with a generously sized lot, complete with a magnificent lagoon-style pool and a large side play area!
Home Details
Home Type
- Single Family
Est. Annual Taxes
- $1,857
Year Built
- Built in 1983
Lot Details
- 8,485 Sq Ft Lot
- Desert faces the front and back of the property
- Block Wall Fence
- Front and Back Yard Sprinklers
- Sprinklers on Timer
Parking
- 2 Car Garage
Home Design
- Wood Frame Construction
- Composition Roof
- Stucco
Interior Spaces
- 1,786 Sq Ft Home
- 1-Story Property
- Vaulted Ceiling
- Ceiling Fan
- 1 Fireplace
Kitchen
- Kitchen Updated in 2024
- Eat-In Kitchen
- Breakfast Bar
- Gas Cooktop
- Built-In Microwave
- Kitchen Island
- Granite Countertops
Flooring
- Floors Updated in 2024
- Laminate Flooring
Bedrooms and Bathrooms
- 4 Bedrooms
- Bathroom Updated in 2024
- Primary Bathroom is a Full Bathroom
- 2 Bathrooms
- Dual Vanity Sinks in Primary Bathroom
Pool
- Private Pool
- Fence Around Pool
Outdoor Features
- Patio
- Gazebo
Schools
- Kyrene De Las Lomas Elementary School
- Kyrene Centennial Middle School
- Mountain Pointe High School
Utilities
- Refrigerated Cooling System
- Heating Available
- Plumbing System Updated in 2024
Listing and Financial Details
- Tax Lot 39
- Assessor Parcel Number 301-40-965
Community Details
Overview
- No Home Owners Association
- Association fees include no fees
- Cambridge Heights Unit 3 Subdivision
Recreation
- Bike Trail
Map
Home Values in the Area
Average Home Value in this Area
Property History
| Date | Event | Price | Change | Sq Ft Price |
|---|---|---|---|---|
| 11/14/2024 11/14/24 | Sold | $633,000 | -1.9% | $354 / Sq Ft |
| 10/14/2024 10/14/24 | Pending | -- | -- | -- |
| 10/11/2024 10/11/24 | For Sale | $645,000 | +305.7% | $361 / Sq Ft |
| 01/04/2012 01/04/12 | Sold | $159,000 | 0.0% | $89 / Sq Ft |
| 01/04/2012 01/04/12 | For Sale | $159,000 | 0.0% | $89 / Sq Ft |
| 09/12/2011 09/12/11 | Pending | -- | -- | -- |
| 09/06/2011 09/06/11 | For Sale | $159,000 | -- | $89 / Sq Ft |
Tax History
| Year | Tax Paid | Tax Assessment Tax Assessment Total Assessment is a certain percentage of the fair market value that is determined by local assessors to be the total taxable value of land and additions on the property. | Land | Improvement |
|---|---|---|---|---|
| 2025 | $1,857 | $21,297 | -- | -- |
| 2024 | $1,817 | $20,283 | -- | -- |
| 2023 | $1,817 | $37,770 | $7,550 | $30,220 |
| 2022 | $1,730 | $30,150 | $6,030 | $24,120 |
| 2021 | $1,805 | $27,550 | $5,510 | $22,040 |
| 2020 | $1,760 | $26,120 | $5,220 | $20,900 |
| 2019 | $1,704 | $24,100 | $4,820 | $19,280 |
| 2018 | $1,646 | $23,110 | $4,620 | $18,490 |
| 2017 | $1,571 | $20,960 | $4,190 | $16,770 |
| 2016 | $1,592 | $20,220 | $4,040 | $16,180 |
| 2015 | $1,425 | $17,130 | $3,420 | $13,710 |
Mortgage History
| Date | Status | Loan Amount | Loan Type |
|---|---|---|---|
| Open | $506,400 | New Conventional | |
| Closed | $506,400 | New Conventional | |
| Previous Owner | $475,000 | New Conventional | |
| Previous Owner | $80,000 | Credit Line Revolving | |
| Previous Owner | $50,000 | Credit Line Revolving | |
| Previous Owner | $25,000 | Credit Line Revolving | |
| Previous Owner | $227,000 | Unknown | |
| Previous Owner | $80,000 | Credit Line Revolving | |
| Previous Owner | $195,000 | New Conventional | |
| Previous Owner | $90,000 | Credit Line Revolving | |
| Previous Owner | $135,000 | Fannie Mae Freddie Mac | |
| Previous Owner | $136,000 | New Conventional | |
| Previous Owner | $94,680 | Seller Take Back |
Deed History
| Date | Type | Sale Price | Title Company |
|---|---|---|---|
| Warranty Deed | $633,000 | Chicago Title Agency | |
| Warranty Deed | $633,000 | Chicago Title Agency | |
| Warranty Deed | $475,000 | American Title Service Agency | |
| Warranty Deed | $450,000 | American Title Service Agency | |
| Warranty Deed | $475,000 | American Title Service Agency | |
| Warranty Deed | $475,000 | American Title Service Agency | |
| Cash Sale Deed | $159,000 | First American Title Ins Co | |
| Interfamily Deed Transfer | -- | -- | |
| Warranty Deed | $156,000 | Fidelity National Title | |
| Warranty Deed | -- | -- |
Similar Homes in the area
Source: Arizona Regional Multiple Listing Service (ARMLS)
MLS Number: 6769946
APN: 301-40-965
- 1127 E Mcneil St
- 1119 E Mcneil St
- 1123 E Mcneil St
- 1131 E Mcneil St
- 1111 E Mcneil St
- 1135 E Mcneil St
- 4621 E Mineral Rd
- 9833 S 44th St
- 4805 E Kachina Trail Unit 3
- 4346 E Corral Rd
- 4816 E Corral Rd Unit 2
- 4525 E Desert View Dr
- 4715 E Carmen St
- 4842 E Kachina Trail Unit 3
- 4844 E Mcneil St Unit 3
- 4636 E Carmen St
- 9411 S 45th Place
- 4724 E Piedmont Rd
- 4832 E Western Star Blvd
- 9425 S 47th Place
