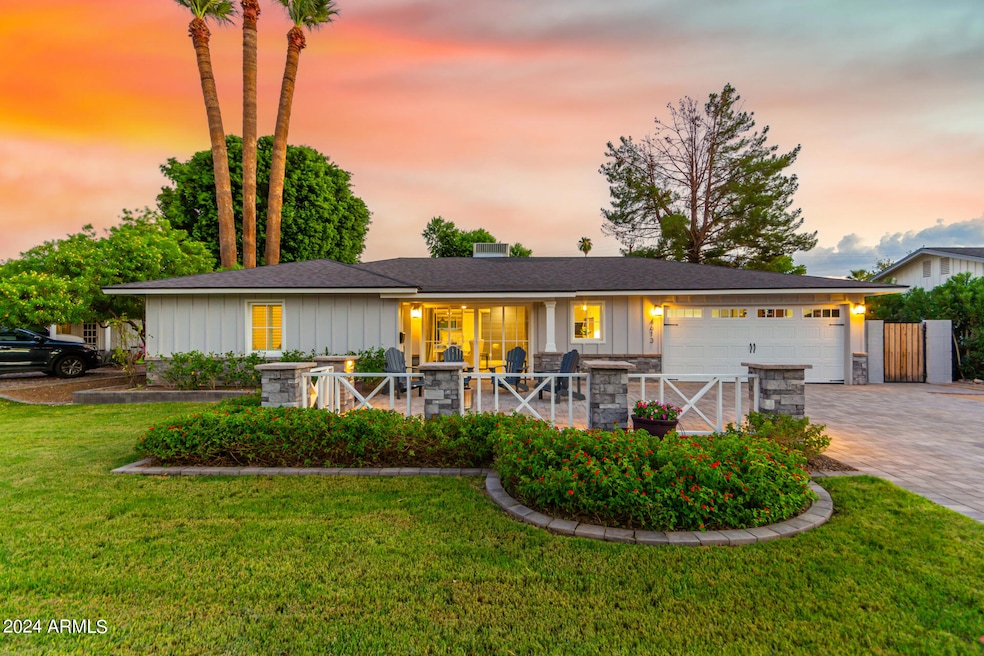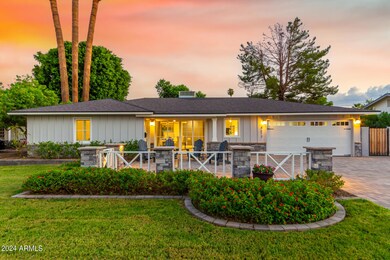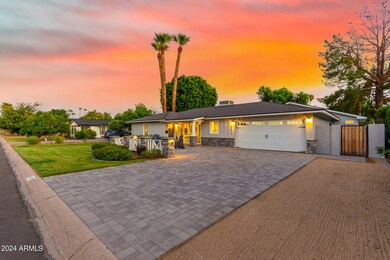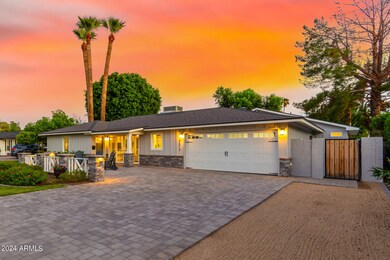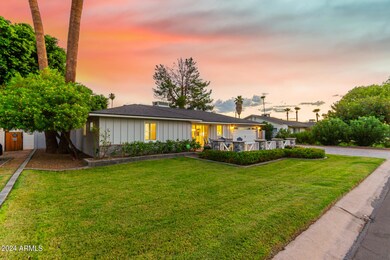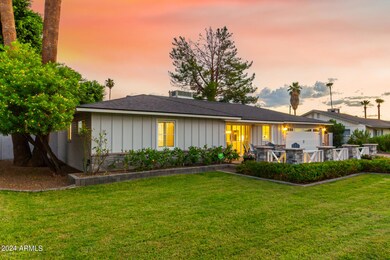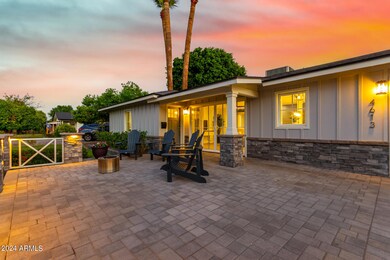
4613 E Lewis Ave Phoenix, AZ 85008
Camelback East Village NeighborhoodHighlights
- Private Pool
- Mountain View
- No HOA
- Phoenix Coding Academy Rated A
- Vaulted Ceiling
- Covered patio or porch
About This Home
As of October 2024Your dream home is finally here! Welcome to this gorgeous 4-bedroom residence featuring , a paver driveway, an impeccably maintained lawn, elegant stone accents, and a welcoming front patio w stunning Camelback MTN Views. The living room showcases vaulted ceilings, skylights that bathe the space in natural light, a soothing palette, and attractive wood-look flooring. The great room has sliding doors that open to the patio for seamless indoor-outdoor living. The delightful kitchen comes with quartz counters, white shaker cabinets with crown moulding, pendant/recessed lighting, a stylish tile backsplash, a pantry, stainless steel appliances, and an island with a breakfast bar. Completed updated in 2022. Backyard is a relaxing Oasis, pool, covered patio and private. See additional comments The primary bedroom offers direct backyard access, a lavish ensuite with dual vanities, a soaking tub, a luxurious raindrop shower, and a walk-in closet. The second master with its ensuite bathroom is perfect for multi generational families or older children. The enchanting backyard is perfect for enjoying sunsets, boasting covered patios, a barn shed for extra storage, pristine natural turf, and a sparkling pool for endless summer fun. The back yard is watered w SRP flood irrigation, and the front yard is on a newly installed sprinkler system.
The lot is large enough that if you wanted to add a casita you could !
Seller is getting barn Doors made for bedroom #3 closet and will be installed soon. Also there is a new Pella Sliding glass door panel that is being replaced in the master bedroom and that should also be here anytime.
This gem is a true find! Make it yours!
Home Details
Home Type
- Single Family
Est. Annual Taxes
- $4,269
Year Built
- Built in 1955
Lot Details
- 9,849 Sq Ft Lot
- Block Wall Fence
- Front Yard Sprinklers
- Sprinklers on Timer
- Grass Covered Lot
Parking
- 2 Car Direct Access Garage
- Garage Door Opener
Home Design
- Brick Exterior Construction
- Wood Frame Construction
- Composition Roof
- Block Exterior
- Siding
- Stone Exterior Construction
Interior Spaces
- 2,600 Sq Ft Home
- 1-Story Property
- Vaulted Ceiling
- Ceiling Fan
- Double Pane Windows
- Mountain Views
Kitchen
- Kitchen Updated in 2022
- Breakfast Bar
- Built-In Microwave
- Kitchen Island
Flooring
- Floors Updated in 2022
- Laminate
- Tile
Bedrooms and Bathrooms
- 4 Bedrooms
- Bathroom Updated in 2022
- Primary Bathroom is a Full Bathroom
- 3.5 Bathrooms
- Dual Vanity Sinks in Primary Bathroom
- Bathtub With Separate Shower Stall
Outdoor Features
- Private Pool
- Covered patio or porch
- Outdoor Storage
Schools
- Griffith Elementary School
- Camelback High School
Utilities
- Refrigerated Cooling System
- Heating System Uses Natural Gas
- Plumbing System Updated in 2022
- High Speed Internet
- Cable TV Available
Additional Features
- No Interior Steps
- Flood Irrigation
Community Details
- No Home Owners Association
- Association fees include no fees
- Rancho Ventura Tr 24 Subdivision, Perfect Floorplan
Listing and Financial Details
- Tax Lot 721
- Assessor Parcel Number 126-12-058
Map
Home Values in the Area
Average Home Value in this Area
Property History
| Date | Event | Price | Change | Sq Ft Price |
|---|---|---|---|---|
| 10/10/2024 10/10/24 | Sold | $1,225,000 | -2.0% | $471 / Sq Ft |
| 08/30/2024 08/30/24 | For Sale | $1,250,000 | +161.0% | $481 / Sq Ft |
| 12/10/2020 12/10/20 | Sold | $479,000 | 0.0% | $290 / Sq Ft |
| 10/22/2020 10/22/20 | For Sale | $479,000 | -- | $290 / Sq Ft |
Tax History
| Year | Tax Paid | Tax Assessment Tax Assessment Total Assessment is a certain percentage of the fair market value that is determined by local assessors to be the total taxable value of land and additions on the property. | Land | Improvement |
|---|---|---|---|---|
| 2025 | $5,515 | $40,233 | -- | -- |
| 2024 | $4,269 | $38,317 | -- | -- |
| 2023 | $4,269 | $66,350 | $13,270 | $53,080 |
| 2022 | $3,236 | $35,820 | $7,160 | $28,660 |
| 2021 | $3,324 | $32,880 | $6,570 | $26,310 |
| 2020 | $3,252 | $31,580 | $6,310 | $25,270 |
| 2019 | $3,245 | $30,470 | $6,090 | $24,380 |
| 2018 | $2,973 | $28,130 | $5,620 | $22,510 |
| 2017 | $2,839 | $28,110 | $5,620 | $22,490 |
| 2016 | $1,887 | $21,880 | $4,370 | $17,510 |
| 2015 | $1,777 | $18,350 | $3,670 | $14,680 |
Mortgage History
| Date | Status | Loan Amount | Loan Type |
|---|---|---|---|
| Open | $1,108,687 | VA | |
| Previous Owner | $647,200 | New Conventional | |
| Previous Owner | $455,050 | New Conventional | |
| Previous Owner | $231,000 | New Conventional | |
| Previous Owner | $90,000 | Stand Alone Second | |
| Previous Owner | $220,500 | New Conventional | |
| Previous Owner | $235,653 | FHA | |
| Previous Owner | $186,314 | Fannie Mae Freddie Mac | |
| Previous Owner | $189,635 | Purchase Money Mortgage |
Deed History
| Date | Type | Sale Price | Title Company |
|---|---|---|---|
| Warranty Deed | $1,225,000 | Wfg National Title Insurance C | |
| Warranty Deed | -- | None Listed On Document | |
| Warranty Deed | $479,000 | Stewart Ttl & Tr Of Phoenix | |
| Interfamily Deed Transfer | -- | Security Title Agency | |
| Interfamily Deed Transfer | -- | Security Title Agency | |
| Warranty Deed | $240,000 | Title Management Agency Of A | |
| Warranty Deed | $195,500 | First American Title Ins Co |
Similar Homes in Phoenix, AZ
Source: Arizona Regional Multiple Listing Service (ARMLS)
MLS Number: 6750776
APN: 126-12-058
- 4634 E Wilshire Dr
- 4645 E Cambridge Ave
- 4741 E Oak St
- 4713 E Cambridge Ave
- 4628 E Holly St
- 2513 N 48th Place
- 4337 E Wilshire Dr
- 4705 E Hubbell St
- 2823 N 48th St
- 4413 E Hubbell St Unit 86
- 1908 N 47th St
- 4401 E Hubbell St Unit 61
- 4329 E Hubbell St
- 2918 N 48th Place
- 2989 N 44th St Unit 3044
- 2989 N 44th St Unit 3016
- 2989 N 44th St Unit 1004
- 2989 N 44th St Unit 2015
- 2989 N 44th St Unit 2001
- 2989 N 44th St Unit 3036
