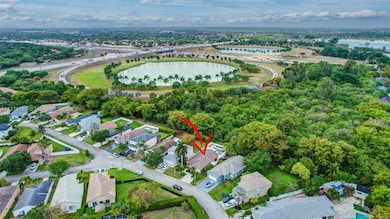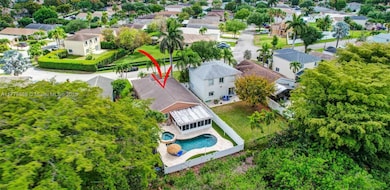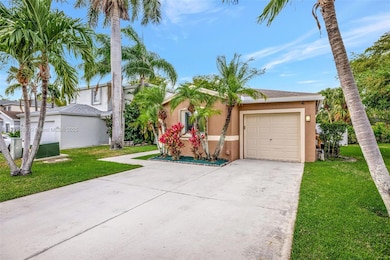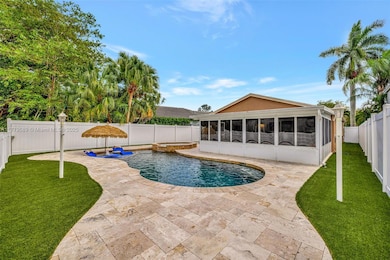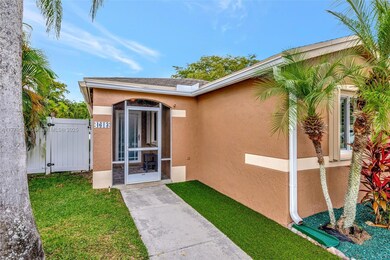
4613 SW 12th St Deerfield Beach, FL 33442
Lakeview NeighborhoodEstimated payment $4,153/month
Highlights
- Fitness Center
- Gated Community
- Clubhouse
- Heated In Ground Pool
- 5,624 Sq Ft lot
- Vaulted Ceiling
About This Home
Discover this impeccably maintained 4BR/2BA home featuring a luxurious saltwater heated pool/hot tub. Situated on a premium lot w/no rear neighbors, offering privacy & modern comforts. The 2022 kitchen boasts 42” cabinets, SS appliances, quartz countertops, wood-look tile floors & a marble backsplash. Remodeled baths: Master (2021), 2nd (2020), fresh paint (2023), impact windows/doors (2022), & roof (2018) – both with warranties! Interior highlights include custom built-ins in the master, plantation shutters, & engineered wood floors in main living areas. The backyard Oasis features artificial turf, travertine pavers, screened Florida room w/acrylic windows, tile floors, & a PVC privacy fence. Modern upgrades with thoughtful details for convenience.
Home Details
Home Type
- Single Family
Est. Annual Taxes
- $3,407
Year Built
- Built in 1998
Lot Details
- 5,624 Sq Ft Lot
- North Facing Home
- Fenced
- Property is zoned PUD
HOA Fees
- $302 Monthly HOA Fees
Parking
- 1 Car Attached Garage
- Automatic Garage Door Opener
- Driveway
- Open Parking
Property Views
- Garden
- Pool
Home Design
- Shingle Roof
- Concrete Block And Stucco Construction
Interior Spaces
- 1,982 Sq Ft Home
- 1-Story Property
- Built-In Features
- Vaulted Ceiling
- Ceiling Fan
- Plantation Shutters
- Blinds
- Combination Dining and Living Room
- Sun or Florida Room
- Laundry in Utility Room
Kitchen
- Self-Cleaning Oven
- Electric Range
- Microwave
- Dishwasher
- Cooking Island
- Snack Bar or Counter
- Disposal
Flooring
- Wood
- Tile
Bedrooms and Bathrooms
- 4 Bedrooms
- Split Bedroom Floorplan
- Closet Cabinetry
- 2 Full Bathrooms
- Dual Sinks
- Shower Only
Home Security
- High Impact Windows
- High Impact Door
Outdoor Features
- Heated In Ground Pool
- Patio
- Exterior Lighting
Schools
- Quiet Waters Elementary School
- Lyons Creek Middle School
- Monarch High School
Utilities
- Central Heating and Cooling System
- Electric Water Heater
Listing and Financial Details
- Assessor Parcel Number 484209200100
Community Details
Overview
- Olympia & York,The Waterways Subdivision
- Mandatory home owners association
- Maintained Community
Recreation
- Fitness Center
- Community Pool
- Community Spa
Additional Features
- Clubhouse
- Gated Community
Map
Home Values in the Area
Average Home Value in this Area
Tax History
| Year | Tax Paid | Tax Assessment Tax Assessment Total Assessment is a certain percentage of the fair market value that is determined by local assessors to be the total taxable value of land and additions on the property. | Land | Improvement |
|---|---|---|---|---|
| 2025 | $3,407 | $195,750 | -- | -- |
| 2024 | $3,282 | $190,240 | -- | -- |
| 2023 | $3,282 | $184,700 | $0 | $0 |
| 2022 | $3,103 | $179,330 | $0 | $0 |
| 2021 | $2,954 | $174,110 | $0 | $0 |
| 2020 | $2,903 | $171,710 | $0 | $0 |
| 2019 | $2,845 | $167,850 | $0 | $0 |
| 2018 | $2,698 | $164,730 | $0 | $0 |
| 2017 | $2,667 | $161,350 | $0 | $0 |
| 2016 | $2,659 | $158,040 | $0 | $0 |
| 2015 | $2,721 | $156,950 | $0 | $0 |
| 2014 | $2,369 | $139,050 | $0 | $0 |
| 2013 | -- | $145,520 | $33,750 | $111,770 |
Property History
| Date | Event | Price | Change | Sq Ft Price |
|---|---|---|---|---|
| 04/10/2025 04/10/25 | For Sale | $639,000 | -- | $322 / Sq Ft |
Deed History
| Date | Type | Sale Price | Title Company |
|---|---|---|---|
| Warranty Deed | $120,000 | -- |
Mortgage History
| Date | Status | Loan Amount | Loan Type |
|---|---|---|---|
| Open | $249,500 | Credit Line Revolving | |
| Closed | $178,000 | Stand Alone Second | |
| Closed | $135,000 | Unknown | |
| Closed | $27,000 | Stand Alone Second | |
| Closed | $135,000 | Unknown | |
| Closed | $10,000 | New Conventional | |
| Closed | $115,550 | FHA |
Similar Homes in the area
Source: MIAMI REALTORS® MLS
MLS Number: A11779589
APN: 48-42-09-20-0100
- 1165 SW 44th Way
- 1109 SW 44th Way
- 1226 SW 46th Ave
- 1214 SW 46th Way
- 4504 SW 12th Ct
- 1126 SW 44th Ave
- 1241 SW 46th Way
- 1282 SW 44th Terrace
- 4723 SW 12th Place
- 1250 SW 48th Terrace
- 1245 SW 48th Terrace
- 132 Centennial Ct
- 128 Centennial Ct
- 4724 SW 13th St
- 136 Centennial Ct
- 1273 SW 48th Terrace
- 113 Centennial Ct
- 1070 SW 42nd Terrace
- 4729 SW 13th Place
- 1033 SW 42nd Terrace

