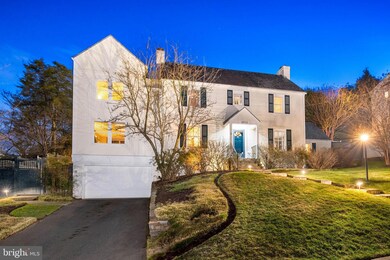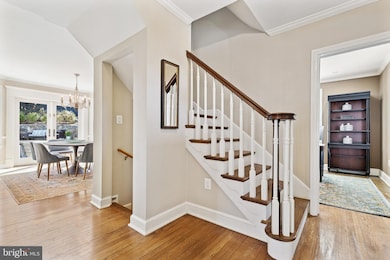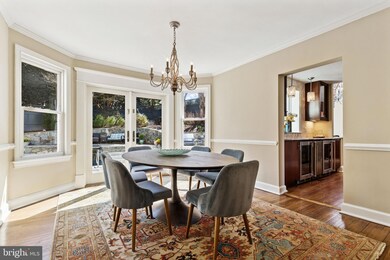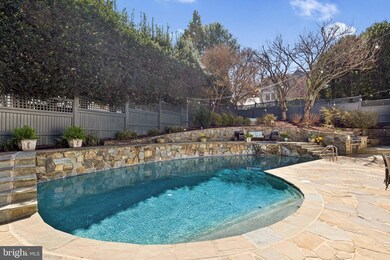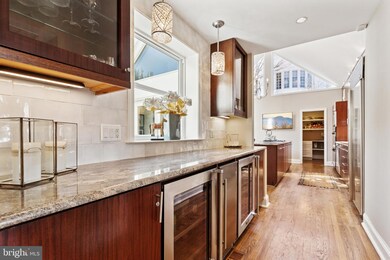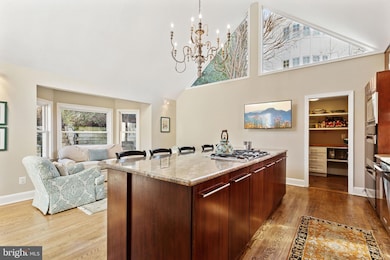
4614 33rd St N Arlington, VA 22207
Old Glebe NeighborhoodEstimated payment $12,255/month
Highlights
- Heated Pool and Spa
- Colonial Architecture
- No HOA
- Jamestown Elementary School Rated A
- 2 Fireplaces
- Double Oven
About This Home
Nestled in the heart of Country Club Hills, this stunning center-hall Colonial is the ultimate blend of elegance and comfort, featuring a heated, spa-like pool and hot tub—perfect for year-round relaxation or entertaining.
Step inside to a bright and airy main level designed for both gatherings and everyday living. The gourmet kitchen stuns with a soaring cathedral ceiling, an oversized marble island, and a butler’s pantry, seamlessly flowing to the slate patio and pool. The formal dining room, also with patio access, sets the stage for memorable meals, while the cozy living room invites you to unwind by the wood-burning fireplace. A sunlit family room offers ample space for entertaining and yet another connection to the outdoor oasis.
Upstairs, the luxurious owner’s suite boasts soaring ceilings, a spa-like ensuite bath, and a private office—a perfect retreat. Two additional spacious bedrooms share a Jack-and-Jill bathroom, offering both comfort and convenience.
The lower level adds even more versatility, featuring a warm family room with a gas fireplace, an additional bedroom, and a beautifully renovated full bath.
Ideally located in the Jamestown Elementary, Williamsburg Middle, and Yorktown High school tier, this home offers easy access to DC, Gulf Branch Nature Center, and scenic trails to the Potomac River.
A true entertainer’s dream and a year-round staycation haven—don’t miss this incredible opportunity!
Home Details
Home Type
- Single Family
Est. Annual Taxes
- $17,316
Year Built
- Built in 1941
Lot Details
- 10,450 Sq Ft Lot
- Property is Fully Fenced
- Wood Fence
- Stone Retaining Walls
- Extensive Hardscape
- Sprinkler System
- Property is zoned R-10
Parking
- 2 Car Attached Garage
- 2 Driveway Spaces
- Front Facing Garage
Home Design
- Colonial Architecture
- Brick Exterior Construction
- Concrete Perimeter Foundation
Interior Spaces
- Property has 3 Levels
- 2 Fireplaces
- Finished Basement
- Laundry in Basement
Kitchen
- Double Oven
- Cooktop
- Microwave
- Ice Maker
- Dishwasher
- Stainless Steel Appliances
- Disposal
Bedrooms and Bathrooms
Laundry
- Laundry on upper level
- Dryer
- Washer
Pool
- Heated Pool and Spa
- Heated In Ground Pool
- Outdoor Shower
- Heated Spa
Outdoor Features
- Patio
- Outdoor Grill
Schools
- Jamestown Elementary School
- Williamsburg Middle School
- Yorktown High School
Utilities
- Forced Air Heating and Cooling System
- Natural Gas Water Heater
Community Details
- No Home Owners Association
- Country Club Hills Subdivision
Listing and Financial Details
- Tax Lot 326
- Assessor Parcel Number 03-056-002
Map
Home Values in the Area
Average Home Value in this Area
Tax History
| Year | Tax Paid | Tax Assessment Tax Assessment Total Assessment is a certain percentage of the fair market value that is determined by local assessors to be the total taxable value of land and additions on the property. | Land | Improvement |
|---|---|---|---|---|
| 2024 | $17,316 | $1,676,300 | $1,123,200 | $553,100 |
| 2023 | $16,636 | $1,615,100 | $1,123,200 | $491,900 |
| 2022 | $15,702 | $1,524,500 | $1,037,700 | $486,800 |
| 2021 | $15,091 | $1,465,100 | $988,300 | $476,800 |
| 2020 | $14,705 | $1,433,200 | $959,800 | $473,400 |
| 2019 | $14,210 | $1,385,000 | $932,300 | $452,700 |
| 2018 | $14,357 | $1,427,100 | $904,000 | $523,100 |
| 2017 | $14,194 | $1,410,900 | $858,800 | $552,100 |
| 2016 | $14,483 | $1,461,500 | $858,800 | $602,700 |
| 2015 | $14,229 | $1,428,600 | $819,300 | $609,300 |
| 2014 | $14,033 | $1,408,900 | $791,000 | $617,900 |
Property History
| Date | Event | Price | Change | Sq Ft Price |
|---|---|---|---|---|
| 03/26/2025 03/26/25 | Pending | -- | -- | -- |
| 03/20/2025 03/20/25 | For Sale | $1,941,000 | +42.7% | $551 / Sq Ft |
| 11/30/2015 11/30/15 | Sold | $1,360,000 | 0.0% | $373 / Sq Ft |
| 10/29/2015 10/29/15 | Pending | -- | -- | -- |
| 10/28/2015 10/28/15 | Off Market | $1,360,000 | -- | -- |
| 10/27/2015 10/27/15 | For Sale | $1,449,000 | +6.5% | $397 / Sq Ft |
| 10/27/2015 10/27/15 | Off Market | $1,360,000 | -- | -- |
| 09/16/2015 09/16/15 | For Sale | $1,449,000 | -- | $397 / Sq Ft |
Deed History
| Date | Type | Sale Price | Title Company |
|---|---|---|---|
| Deed | -- | Premier Title | |
| Deed | -- | Premier Title |
Mortgage History
| Date | Status | Loan Amount | Loan Type |
|---|---|---|---|
| Previous Owner | $300,000 | Future Advance Clause Open End Mortgage | |
| Previous Owner | $417,000 | New Conventional |
Similar Homes in Arlington, VA
Source: Bright MLS
MLS Number: VAAR2054408
APN: 03-056-002
- 4615 32nd St N
- 4653 34th St N
- 3532 N Valley St
- 4777 33rd St N
- 3206 N Glebe Rd
- 3451 N Venice St
- 4622 N Dittmar Rd
- 4871 Old Dominion Dr
- 4845 Little Falls Rd
- 4520 N Dittmar Rd
- 3722 N Wakefield St
- 3408 N Utah St
- 4608 37th St N
- 4929 34th Rd N
- 3815 N Abingdon St
- 2707 N Wakefield St
- 3102 N Dinwiddie St
- 4612 27th St N
- 3609 N Upland St
- 3612 N Glebe Rd

