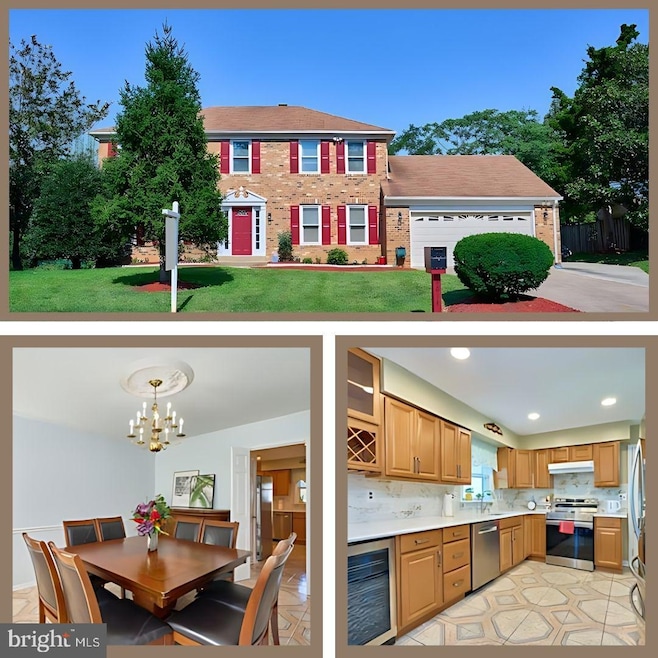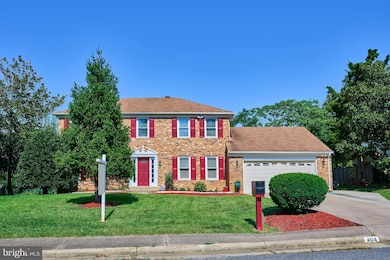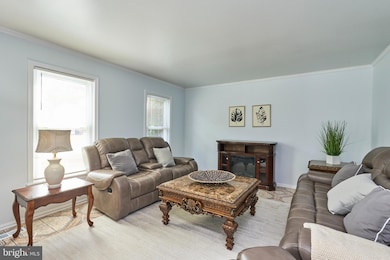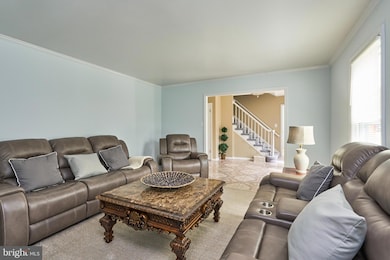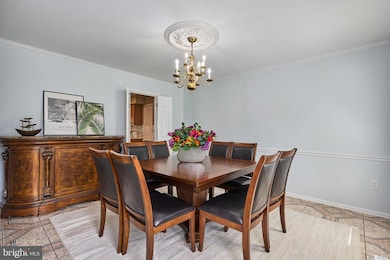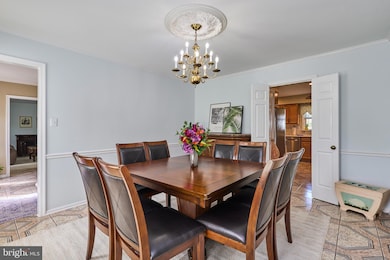
4614 Deming Ave Alexandria, VA 22312
Highlights
- Scenic Views
- Deck
- Property is near a park
- Colonial Architecture
- Wood Burning Stove
- Private Lot
About This Home
As of January 2025Absolutely gorgeous home located in the highly sought after community of Ashley Estates! Home boasts a light and bright layout that, boasts a beautiful foyer, formal living room and dining room on the main level! The upgraded gourmet kitchen overlooks the serene back yard and is open to the breakfast nook and the family room. Spacious laundry is conveniently located off the kitchen with direct access to the 2-car garage! The upper level shows off brand new carpeting with an updated master bath! 3 other spacious bedrooms on the upper level along with a large hall bath! Basement provides ample space for you to use as you want! The rear yard offers a large outdoor brick fireplace and 2 level deck, perfect for entertaining! The pride of ownership shows off the care that this home has received throughout each inch! Close to shopping, major commute routes, and on a quiet street! Old town, and DC! ALL OF THIS AT THIS LOCATION!
Home Details
Home Type
- Single Family
Est. Annual Taxes
- $9,601
Year Built
- Built in 1980
Lot Details
- 10,515 Sq Ft Lot
- Landscaped
- Private Lot
- Level Lot
- Back, Front, and Side Yard
- Property is in excellent condition
- Property is zoned 130
Parking
- 2 Car Direct Access Garage
- 4 Driveway Spaces
- Parking Storage or Cabinetry
- Front Facing Garage
- Garage Door Opener
Property Views
- Scenic Vista
- Woods
- Garden
Home Design
- Colonial Architecture
- Composition Roof
- Aluminum Siding
- Concrete Perimeter Foundation
Interior Spaces
- Property has 3 Levels
- Built-In Features
- High Ceiling
- Ceiling Fan
- Recessed Lighting
- 1 Fireplace
- Wood Burning Stove
- Double Pane Windows
- Family Room Off Kitchen
- Game Room
- Storage Room
- Basement Fills Entire Space Under The House
Kitchen
- Eat-In Kitchen
- Electric Oven or Range
- Built-In Range
- Range Hood
- Dishwasher
- Wine Rack
- Disposal
Flooring
- Carpet
- Ceramic Tile
Bedrooms and Bathrooms
- 4 Bedrooms
- Walk-In Closet
Laundry
- Laundry on main level
- Electric Dryer
- Washer
Outdoor Features
- Deck
- Shed
Location
- Property is near a park
Schools
- Parklawn Elementary School
- Holmes Middle School
- Annandale High School
Utilities
- Forced Air Heating and Cooling System
- Heating System Uses Oil
- Electric Water Heater
- Water Conditioner is Owned
Community Details
- No Home Owners Association
- Ashley Estates Subdivision
Listing and Financial Details
- Assessor Parcel Number 0722 11 0017
Map
Home Values in the Area
Average Home Value in this Area
Property History
| Date | Event | Price | Change | Sq Ft Price |
|---|---|---|---|---|
| 01/21/2025 01/21/25 | Sold | $860,000 | -1.1% | $228 / Sq Ft |
| 11/29/2024 11/29/24 | For Sale | $869,900 | -- | $230 / Sq Ft |
Tax History
| Year | Tax Paid | Tax Assessment Tax Assessment Total Assessment is a certain percentage of the fair market value that is determined by local assessors to be the total taxable value of land and additions on the property. | Land | Improvement |
|---|---|---|---|---|
| 2024 | $10,156 | $815,370 | $295,000 | $520,370 |
| 2023 | $9,865 | $821,990 | $295,000 | $526,990 |
| 2022 | $9,349 | $767,950 | $280,000 | $487,950 |
| 2021 | $9,285 | $749,500 | $263,000 | $486,500 |
| 2020 | $8,587 | $687,330 | $241,000 | $446,330 |
| 2019 | $8,617 | $688,550 | $241,000 | $447,550 |
| 2018 | $7,918 | $688,550 | $241,000 | $447,550 |
| 2017 | $7,678 | $624,600 | $225,000 | $399,600 |
| 2016 | $7,675 | $624,600 | $225,000 | $399,600 |
| 2015 | $7,068 | $594,450 | $207,000 | $387,450 |
| 2014 | $7,053 | $594,450 | $207,000 | $387,450 |
Mortgage History
| Date | Status | Loan Amount | Loan Type |
|---|---|---|---|
| Open | $540,000 | New Conventional | |
| Previous Owner | $240,000 | Unknown | |
| Previous Owner | $225,000 | No Value Available | |
| Previous Owner | $294,500 | No Value Available |
Deed History
| Date | Type | Sale Price | Title Company |
|---|---|---|---|
| Deed | $860,000 | Stewart Title | |
| Deed | $300,000 | -- | |
| Deed | $310,000 | -- |
Similar Homes in Alexandria, VA
Source: Bright MLS
MLS Number: VAFX2211958
APN: 0722-11-0017
- 301 N Beauregard St Unit 1217
- 301 N Beauregard St Unit 916
- 5931 Quantrell Ave Unit 201
- 500 Triadelphia Way
- 637 N Armistead St
- 401 N Armistead St Unit 505
- 5851 Quantrell Ave Unit 504
- 5851 Quantrell Ave Unit 212
- 525 N Armistead St Unit 101
- 525 N Armistead St Unit T2
- 523 N Armistead St Unit 201
- 432 N Armistead St Unit T3
- 431 N Armistead St Unit 401
- 431 N Armistead St Unit 210
- 431 N Armistead St Unit 502
- 519 N Armistead St Unit T1
- 509 N Armistead St Unit 302
- 6211 Berlee Dr
- 483 N Armistead St Unit T3
- 6301 Stevenson Ave Unit 412
