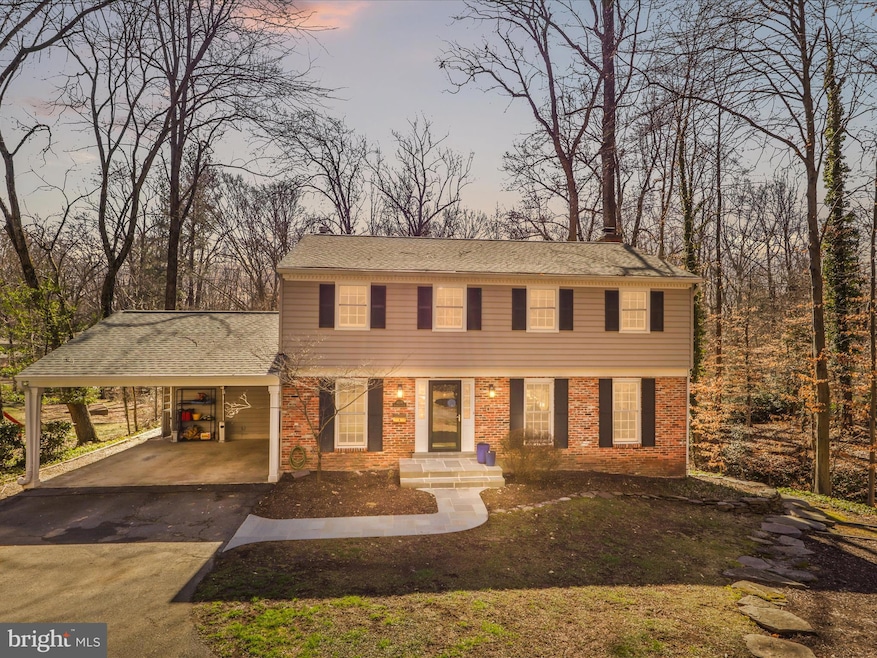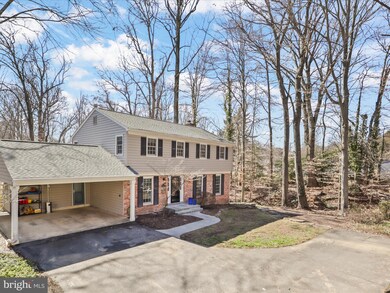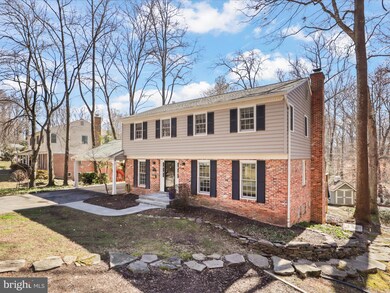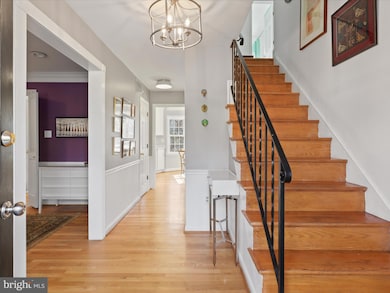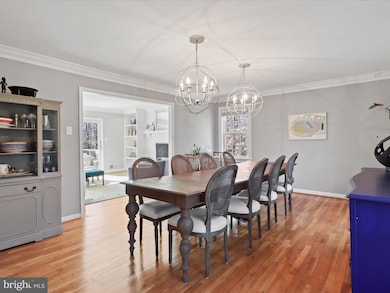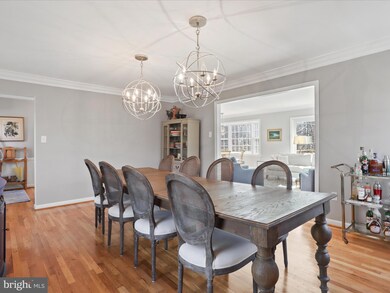
4614 Quarter Charge Dr Annandale, VA 22003
Highlights
- Home fronts a creek
- Eat-In Gourmet Kitchen
- Creek or Stream View
- Wakefield Forest Elementary School Rated A
- Open Floorplan
- Colonial Architecture
About This Home
As of March 2025Exceptional! Located on a long deeded driveway, tucked in the woods, backing to parkland w/ creek. Renovated kitchen 2025 w white cabinetry, quartz counters and exceptional quality appliances ( 2022) Frm w/wood burning fpl with built ins on both sides walk out from a double slider to expansive custom replaced deck with metal rails. Main level laundry room with built ins plus a pantry. Huge living room and separate dining room or office. Renovated powder room. Beautiful custom trim throughout! Fantastic master suite with HUGE gorgeous renovated master bath. 3 additional large bedrooms plus hall ba renovated too! RR w/ gas fpl, elaborate buildins & bar. Bedroom with full gorgeous bath. Storage room with wine racks. Updated hvac, windows, siding, kevlar strips and more!
Home Details
Home Type
- Single Family
Est. Annual Taxes
- $9,823
Year Built
- Built in 1971 | Remodeled in 2019
Lot Details
- 0.33 Acre Lot
- Home fronts a creek
- North Facing Home
- Stone Retaining Walls
- Landscaped
- Extensive Hardscape
- Backs to Trees or Woods
- Property is in very good condition
- Property is zoned 121
HOA Fees
- $12 Monthly HOA Fees
Property Views
- Creek or Stream
- Garden
- Park or Greenbelt
Home Design
- Colonial Architecture
- Brick Exterior Construction
- Permanent Foundation
- Architectural Shingle Roof
- Concrete Perimeter Foundation
Interior Spaces
- Property has 3 Levels
- Open Floorplan
- Wet Bar
- Built-In Features
- Chair Railings
- Crown Molding
- Ceiling Fan
- 2 Fireplaces
- Wood Burning Stove
- Wood Burning Fireplace
- Screen For Fireplace
- Brick Fireplace
- Gas Fireplace
- Insulated Windows
- Window Treatments
- Bay Window
- Sliding Doors
- Insulated Doors
- Entrance Foyer
- Family Room Off Kitchen
- Living Room
- Dining Room
- Library
- Recreation Room
- Storage Room
- Attic
Kitchen
- Eat-In Gourmet Kitchen
- Breakfast Room
- Gas Oven or Range
- Range Hood
- Microwave
- Ice Maker
- Dishwasher
- Disposal
Flooring
- Engineered Wood
- Ceramic Tile
Bedrooms and Bathrooms
- En-Suite Primary Bedroom
- En-Suite Bathroom
Laundry
- Laundry Room
- Laundry on main level
- Dryer
- Washer
Finished Basement
- Walk-Out Basement
- Rear Basement Entry
- Natural lighting in basement
Parking
- 2 Parking Spaces
- 2 Attached Carport Spaces
- Shared Driveway
Accessible Home Design
- Level Entry For Accessibility
Outdoor Features
- Stream or River on Lot
- Deck
- Patio
- Exterior Lighting
- Shed
Schools
- Wakefield Forest Elementary School
- Frost Middle School
- Woodson High School
Utilities
- Forced Air Heating and Cooling System
- Cooling System Utilizes Natural Gas
- Vented Exhaust Fan
- 220 Volts
- 200+ Amp Service
- Natural Gas Water Heater
- Public Septic
- Cable TV Available
Community Details
- Association fees include common area maintenance
- Chapel Square West HOA
- Chapel Square West Subdivision, T C Floorplan
Listing and Financial Details
- Tax Lot 30
- Assessor Parcel Number 70-1-18- -30
Map
Home Values in the Area
Average Home Value in this Area
Property History
| Date | Event | Price | Change | Sq Ft Price |
|---|---|---|---|---|
| 03/28/2025 03/28/25 | Sold | $1,231,000 | +15.3% | $382 / Sq Ft |
| 03/02/2025 03/02/25 | Pending | -- | -- | -- |
| 02/27/2025 02/27/25 | For Sale | $1,068,000 | -- | $331 / Sq Ft |
Tax History
| Year | Tax Paid | Tax Assessment Tax Assessment Total Assessment is a certain percentage of the fair market value that is determined by local assessors to be the total taxable value of land and additions on the property. | Land | Improvement |
|---|---|---|---|---|
| 2024 | $9,823 | $847,920 | $287,000 | $560,920 |
| 2023 | $9,442 | $836,720 | $287,000 | $549,720 |
| 2022 | $8,926 | $780,600 | $262,000 | $518,600 |
| 2021 | $8,583 | $731,400 | $242,000 | $489,400 |
| 2020 | $8,050 | $680,150 | $227,000 | $453,150 |
| 2019 | $7,872 | $665,150 | $212,000 | $453,150 |
| 2018 | $7,401 | $643,570 | $212,000 | $431,570 |
| 2017 | $7,233 | $623,020 | $212,000 | $411,020 |
| 2016 | $7,607 | $656,610 | $212,000 | $444,610 |
| 2015 | $7,308 | $654,860 | $212,000 | $442,860 |
| 2014 | $6,929 | $622,240 | $202,000 | $420,240 |
Mortgage History
| Date | Status | Loan Amount | Loan Type |
|---|---|---|---|
| Open | $806,250 | New Conventional | |
| Previous Owner | $300,000 | Credit Line Revolving | |
| Previous Owner | $465,000 | New Conventional | |
| Previous Owner | $465,000 | New Conventional | |
| Previous Owner | $120,000 | Credit Line Revolving | |
| Previous Owner | $540,000 | New Conventional | |
| Previous Owner | $560,000 | New Conventional | |
| Previous Owner | $560,000 | New Conventional | |
| Previous Owner | $232,000 | No Value Available |
Deed History
| Date | Type | Sale Price | Title Company |
|---|---|---|---|
| Deed | $1,231,000 | First American Title | |
| Gift Deed | -- | Corporate Settlement Solutions | |
| Gift Deed | -- | Accommodation | |
| Special Warranty Deed | $700,000 | -- | |
| Warranty Deed | $700,000 | -- | |
| Deed | $290,000 | -- |
Similar Homes in Annandale, VA
Source: Bright MLS
MLS Number: VAFX2224304
APN: 0701-18-0030
- 8309 Five Gates Rd
- 4933 Tarheel Way
- 8202 Mockingbird Dr
- 4231 Holborn Ave
- 4907 Chanticleer Ave
- 5035 Cliffhaven Dr
- 4504 Banff St
- 8609 Battailles Ct
- 8710 Braeburn Dr
- 8525 Raleigh Ave
- 4956 Schuyler Dr
- 7804 Dassett Ct Unit 202
- 7807 Dassett Ct Unit 304
- 4101 High Point Ct
- 7800 Dassett Ct Unit 301
- 5035 Americana Dr Unit 5035
- 4212 Wakefield Dr
- 8529 Forest St
- 4410 Briarwood Ct N Unit 36
- 4410 Briarwood Ct N Unit 25
