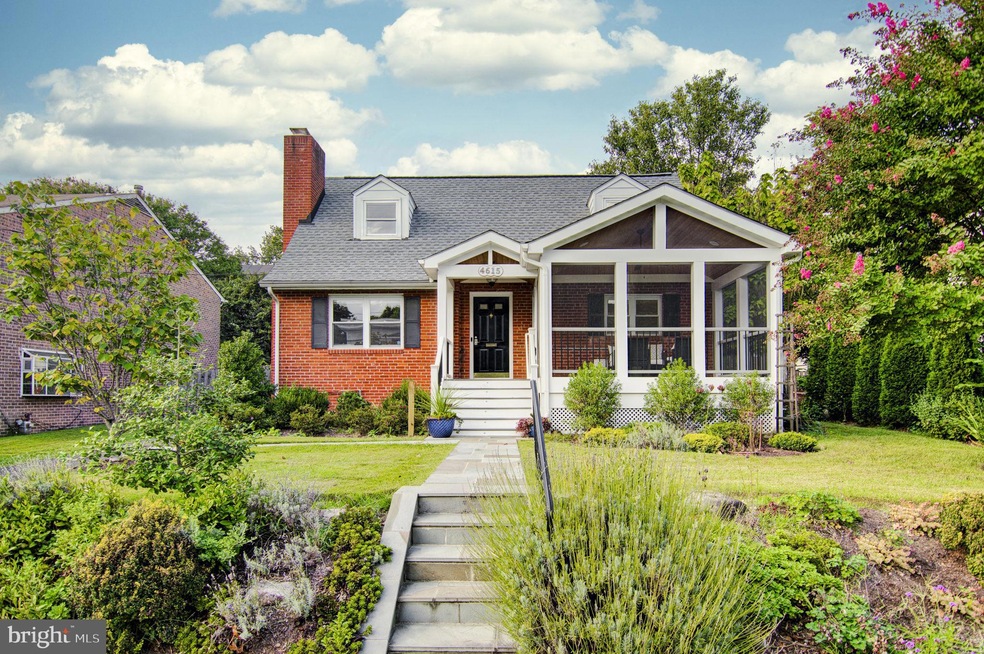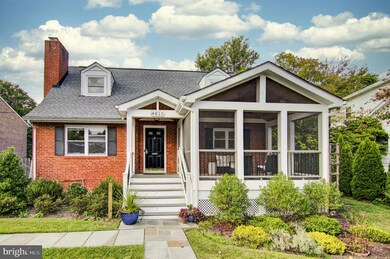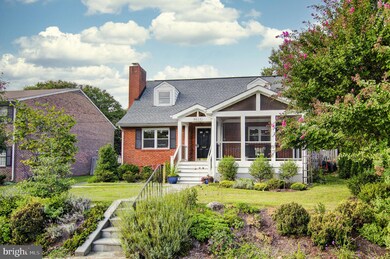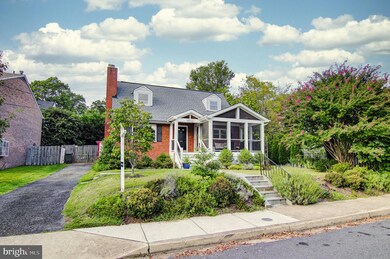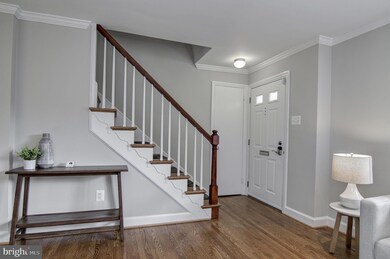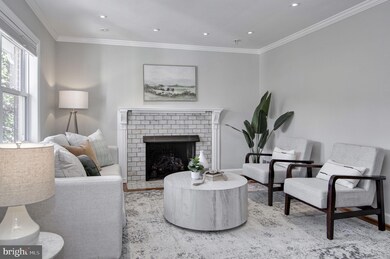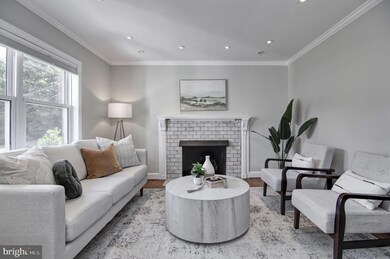
4615 8th St S Arlington, VA 22204
Barcroft NeighborhoodHighlights
- Cape Cod Architecture
- 1 Fireplace
- 90% Forced Air Heating and Cooling System
- Wakefield High School Rated A-
- No HOA
About This Home
As of October 2024Nestled on a picturesque street sits this charming cape cod in the highly sought-after Barcroft community in Arlington. The home features beautiful hardwood flooring and moldings throughout with impressive updates on the main level, including a newly-finished screened in deck and an open concept gourmet kitchen. The upper level boasts two generous bedrooms with a recently-remodeled full bathroom. This beautiful home is complete with an expansive flat backyard with perfectly manicured landscaping and hardscaping that features a flagstone patio, walkways, and a spacious new shed.
Home Details
Home Type
- Single Family
Est. Annual Taxes
- $8,606
Year Built
- Built in 1953
Lot Details
- 6,000 Sq Ft Lot
- Property is zoned R-6
Home Design
- Cape Cod Architecture
- Brick Exterior Construction
- Block Foundation
Interior Spaces
- 1,416 Sq Ft Home
- Property has 2 Levels
- 1 Fireplace
- Unfinished Basement
Bedrooms and Bathrooms
Parking
- 3 Parking Spaces
- 3 Driveway Spaces
Schools
- Barcroft Elementary School
- Kenmore Middle School
- Wakefield High School
Utilities
- 90% Forced Air Heating and Cooling System
- Natural Gas Water Heater
Community Details
- No Home Owners Association
- Barcroft Subdivision
Listing and Financial Details
- Tax Lot 16
- Assessor Parcel Number 23-024-011
Map
Home Values in the Area
Average Home Value in this Area
Property History
| Date | Event | Price | Change | Sq Ft Price |
|---|---|---|---|---|
| 10/03/2024 10/03/24 | Sold | $1,000,000 | +1.0% | $706 / Sq Ft |
| 09/23/2024 09/23/24 | Pending | -- | -- | -- |
| 09/20/2024 09/20/24 | For Sale | $989,900 | -- | $699 / Sq Ft |
Tax History
| Year | Tax Paid | Tax Assessment Tax Assessment Total Assessment is a certain percentage of the fair market value that is determined by local assessors to be the total taxable value of land and additions on the property. | Land | Improvement |
|---|---|---|---|---|
| 2024 | $8,606 | $833,100 | $626,900 | $206,200 |
| 2023 | $8,421 | $817,600 | $621,900 | $195,700 |
| 2022 | $7,971 | $773,900 | $581,900 | $192,000 |
| 2021 | $7,745 | $751,900 | $563,500 | $188,400 |
| 2020 | $7,289 | $710,400 | $509,600 | $200,800 |
| 2019 | $6,566 | $640,000 | $465,500 | $174,500 |
| 2018 | $6,240 | $620,300 | $450,800 | $169,500 |
| 2017 | $5,895 | $586,000 | $416,500 | $169,500 |
| 2016 | $5,744 | $579,600 | $406,700 | $172,900 |
| 2015 | $5,712 | $573,500 | $392,000 | $181,500 |
| 2014 | $5,288 | $530,900 | $372,400 | $158,500 |
Mortgage History
| Date | Status | Loan Amount | Loan Type |
|---|---|---|---|
| Previous Owner | $270,500 | New Conventional | |
| Previous Owner | $285,000 | New Conventional |
Deed History
| Date | Type | Sale Price | Title Company |
|---|---|---|---|
| Deed | $1,000,000 | Kvs Title | |
| Warranty Deed | -- | None Listed On Document | |
| Warranty Deed | $540,000 | -- |
Similar Homes in Arlington, VA
Source: Bright MLS
MLS Number: VAAR2048728
APN: 23-024-011
- 4701 8th St S
- 711 S Buchanan St
- 618 S Taylor St
- 4318 9th St S
- 989 S Buchanan St Unit 312
- 989 S Buchanan St Unit 221
- 989 S Buchanan St Unit 208
- 989 S Buchanan St Unit 320
- 989 S Buchanan St Unit 418
- 816 S Arlington Mill Dr Unit 5303
- 820 S Arlington Mill Dr Unit 3201
- 814 S Arlington Mill Dr Unit 6104
- 810 S Dinwiddie St
- 750 S Dickerson St Unit 103
- 750 S Dickerson St Unit 4
- 4600 S Four Mile Run Dr Unit 1216
- 4600 S Four Mile Run Dr Unit 942
- 4600 S Four Mile Run Dr Unit 1009
- 4600 S Four Mile Run Dr Unit 1203
- 4600 S Four Mile Run Dr Unit 1119
