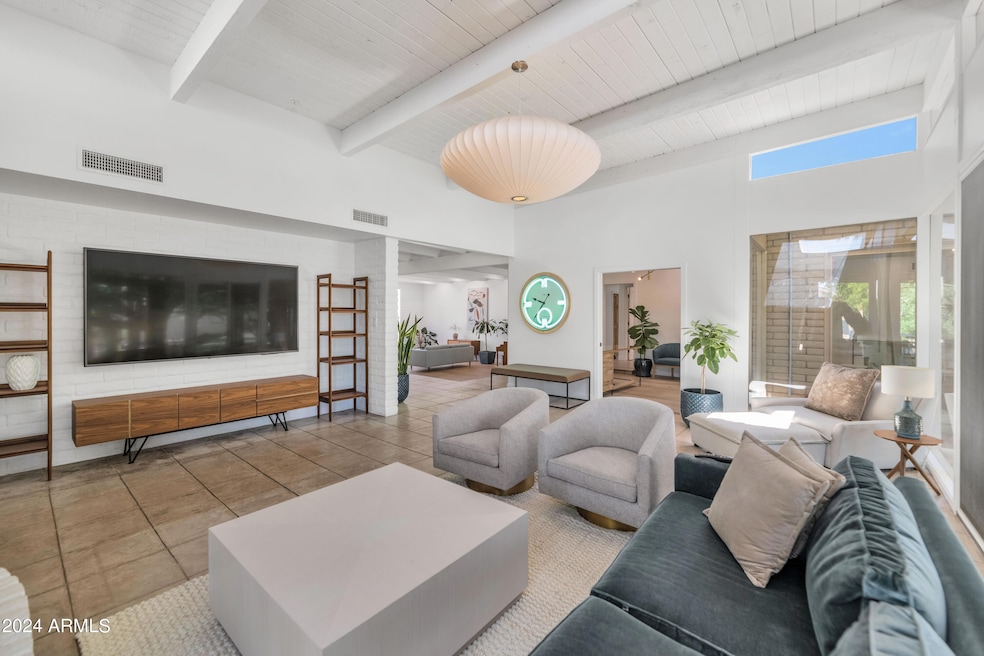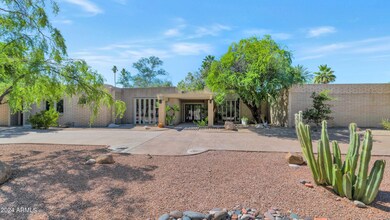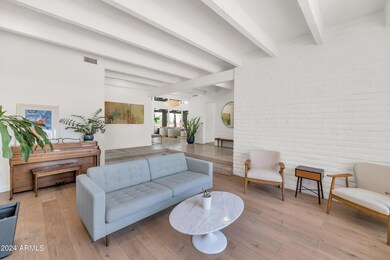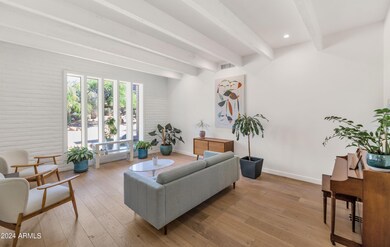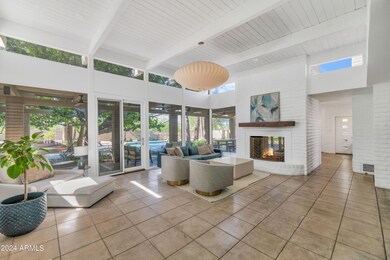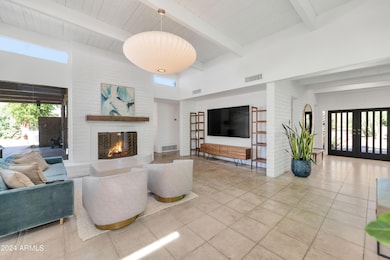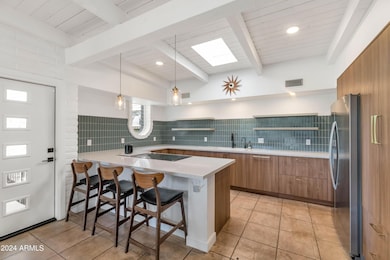4615 E Palomino Rd Phoenix, AZ 85018
Camelback East Village NeighborhoodHighlights
- Private Pool
- 0.82 Acre Lot
- Fireplace in Primary Bedroom
- Hopi Elementary School Rated A
- Mountain View
- Contemporary Architecture
About This Home
THIS IS A FURNISHED RENTAL THAT IS AVAILABLE SEASONALLY, LONG TERM PRICING, PLEASE CALL FOR BLENDED RATE!!! (Jan - Mar $22,495) (Apr, Oct - Dec $14,995) (May - Sept $12,495)!!! A VERY COOL, mid century modern property situated in an active and vibrant location nestled near the base of Camelback Mountain. Exudes a unique vibe, fun living space in a superior location. Surrounded by other remarkable homes, this fantastic pocket area of real estate in Arcadia has captured attention & admiration of everyone. The area is experiencing a surge in building activity, with several very large homes recently constructed. For the nature lover this gem is a dream come true. Towering trees, even a rare tall Boojum tree, lush foliage & majestic mountains create a breathtaking backdrop. Designed in a mid-century modern-organic style, lending a light, airy, and bright ambiance. Natural light floods in at every angle!
Step into the recently remodeled kitchen which exudes Mid Century Modern, sophisticated vibe. The kitchen is a culinary enthusiast's delight, offering new appliances, sleek quartz countertops, shelving and ample storage space. Enjoy the double sided fireplace while cooking or dining. The master retreat is a sanctuary of relaxation, with a cozy fireplace, separate sitting room, luxurious soaking tub, his & hers closets and exit to a private patio area.
One of the bedrooms deserves it's own spotlight, it is either a teenager's apartment, an attached guest casita or a mother in law suite. However you use it, it has a separate entrance, living room, bathroom and bedroom! Convenience at your fingertips as you're within walking distance to The Camelback Village Gym, or indulge in exquisite dining experiences at renowned establishments like Steak 44, The Henry, or Aj's Fine Foods for your dinner parties. Take a refreshing dip in the sparkling large pool, bask in the Arizona sun , or retreat to your hammock in your private oasis surrounded by greenery. Unparalleled lifestyle in an a HIGHLY sought after location. The perfect harmony of natural beauty, mid century modern design, and convenient amenities create such a desirable living experience.
Home Details
Home Type
- Single Family
Est. Annual Taxes
- $8,757
Year Built
- Built in 1968
Lot Details
- 0.82 Acre Lot
- Desert faces the front and back of the property
- Wrought Iron Fence
- Block Wall Fence
- Misting System
- Front and Back Yard Sprinklers
- Private Yard
- Grass Covered Lot
Parking
- 4 Open Parking Spaces
- 2 Car Garage
- Side or Rear Entrance to Parking
Home Design
- Contemporary Architecture
- Built-Up Roof
Interior Spaces
- 4,818 Sq Ft Home
- 1-Story Property
- Furnished
- Vaulted Ceiling
- Ceiling Fan
- Skylights
- 2 Fireplaces
- Two Way Fireplace
- Gas Fireplace
- Double Pane Windows
- Tinted Windows
- Mountain Views
Kitchen
- Eat-In Kitchen
- Breakfast Bar
- ENERGY STAR Qualified Appliances
- Kitchen Island
Flooring
- Stone
- Concrete
- Tile
Bedrooms and Bathrooms
- 4 Bedrooms
- Fireplace in Primary Bedroom
- Primary Bathroom is a Full Bathroom
- 3.5 Bathrooms
- Dual Vanity Sinks in Primary Bathroom
- Bathtub With Separate Shower Stall
Laundry
- Laundry in unit
- Dryer
- Washer
Outdoor Features
- Private Pool
- Outdoor Storage
- Built-In Barbecue
- Playground
Schools
- Hopi Elementary School
- Ingleside Middle School
- Arcadia High School
Utilities
- Cooling Available
- Zoned Heating
- High Speed Internet
- Cable TV Available
Additional Features
- Stepless Entry
- Property is near a bus stop
Community Details
- No Home Owners Association
- Camelback Sierra Subdivision
Listing and Financial Details
- $25 Move-In Fee
- Rent includes internet, electricity, gas, water, utility caps apply, sewer, pool service - full, pest control svc, linen, gardening service, garbage collection, cable TV
- 1-Month Minimum Lease Term
- $100 Application Fee
- Tax Lot 14
- Assessor Parcel Number 171-14-030
Map
Source: Arizona Regional Multiple Listing Service (ARMLS)
MLS Number: 6714486
APN: 171-14-030
- 4605 E Orange Dr
- 4448 E Camelback Rd Unit 16
- 5156 N 45th Place
- 5275 N Camelhead Rd
- 4836 E White Gates Dr
- 4446 E Camelback Rd Unit 104
- 4432 E Camelback Rd Unit 120
- 4434 E Camelback Rd Unit 137
- 4434 E Camelback Rd Unit 132
- 4434 E Camelback Rd Unit 128
- 4729 E Arcadia Ln
- 5317 N 46th St
- 4436 E Camelback Rd Unit 37
- 5328 N 46th St
- 4802 N 46th St
- 5201 N Saddle Rock Dr
- 4633 N 49th Place
- 4526 E Calle Tuberia
- 4414 E Vermont Ave S
- 5040 N Arcadia Dr
