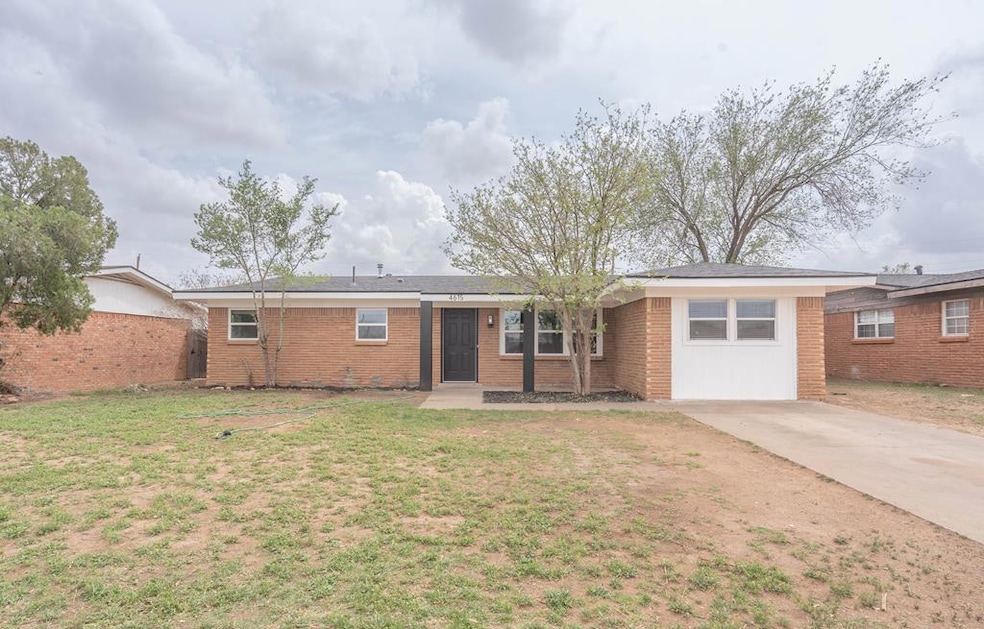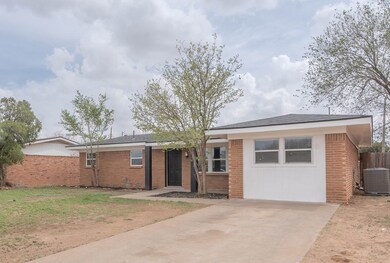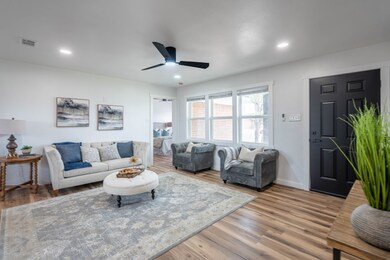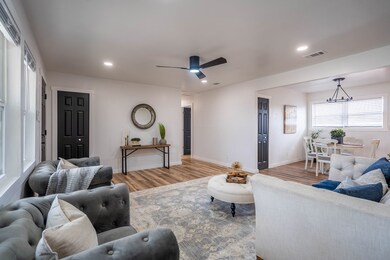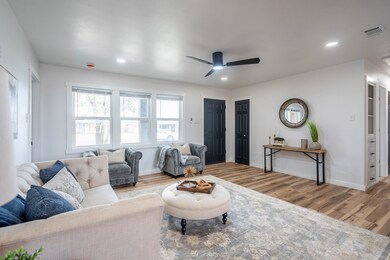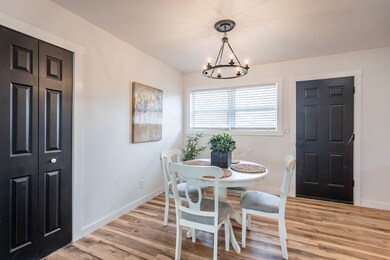
4615 Graceland Dr Midland, TX 79703
Wilshire NeighborhoodEstimated payment $1,564/month
Highlights
- No HOA
- Shades
- Laundry closet
- Breakfast Area or Nook
- Brick Veneer
- Tile Flooring
About This Home
FRESHLY REMODELED HOME WITH RENOVATIONS GALORE! NEW WINDOWS, ROOF, ELECTRICAL, PLUMBING, HVAC, THE LIST GOES ON! YOU'LL FIND CONTINOUS WOOD LOOK FLOORING, BLACK ACCENTS AND LOTS OF NATURAL LIGHT THROUGHOUT. SPACIOUS KITCHEN WITH NEW CABINETS, GRANITE COUNTERTOPS, NEW APPLIANCES, AND A STYLISH BREAKFAST BAR FOR ADDITIIONAL SEATING. BATHROOMS HAVE ALSO BEEN COMPLETELY RENOVATED! GARAGE CONVERSION FEATURES A NEW PRIMARY ENSUITE WITH LARGE CLOSET AND DOUBLE VANITIES. LARGE BACKYARD PERFECT FOR ENTERTAINING FAMILY & FRIENDS. YOU DON'T WANT TO MISS IT! CALL YOUR REALTOR TO SCHEDULE A SHOWING TODAY!
Home Details
Home Type
- Single Family
Est. Annual Taxes
- $702
Year Built
- Built in 1958
Lot Details
- 7,187 Sq Ft Lot
- Wood Fence
Home Design
- Brick Veneer
- Slab Foundation
- Composition Roof
Interior Spaces
- 1,443 Sq Ft Home
- 1-Story Property
- Bookcases
- Ceiling Fan
- Shades
- Dining Area
- Fire and Smoke Detector
- Laundry closet
Kitchen
- Breakfast Area or Nook
- Gas Range
- Microwave
- Dishwasher
- Disposal
Flooring
- Tile
- Vinyl
Bedrooms and Bathrooms
- 4 Bedrooms
- 3 Full Bathrooms
- Dual Vanity Sinks in Primary Bathroom
Parking
- Parking Pad
- Alley Access
- Open Parking
Schools
- Henderson Elementary School
- Goddard Middle School
- Midland High School
Utilities
- Central Heating and Cooling System
- Heating System Uses Natural Gas
- Gas Water Heater
Community Details
- No Home Owners Association
- Wilshire Heights Subdivision
Listing and Financial Details
- Assessor Parcel Number R000054022
Map
Home Values in the Area
Average Home Value in this Area
Tax History
| Year | Tax Paid | Tax Assessment Tax Assessment Total Assessment is a certain percentage of the fair market value that is determined by local assessors to be the total taxable value of land and additions on the property. | Land | Improvement |
|---|---|---|---|---|
| 2024 | $704 | $145,640 | $10,800 | $134,840 |
| 2023 | $693 | $145,640 | $10,800 | $134,840 |
| 2022 | $2,075 | $132,790 | $10,800 | $121,990 |
| 2021 | $2,274 | $130,550 | $10,800 | $119,750 |
| 2020 | $896 | $126,020 | $10,800 | $115,220 |
| 2019 | $2,161 | $114,160 | $10,800 | $115,220 |
| 2018 | $2,018 | $103,780 | $10,800 | $92,980 |
| 2017 | $1,961 | $100,860 | $10,800 | $90,060 |
| 2016 | $1,835 | $102,190 | $10,800 | $91,390 |
| 2015 | -- | $102,190 | $10,800 | $91,390 |
| 2014 | -- | $93,440 | $0 | $0 |
Property History
| Date | Event | Price | Change | Sq Ft Price |
|---|---|---|---|---|
| 03/28/2025 03/28/25 | For Sale | $270,000 | -- | $187 / Sq Ft |
Deed History
| Date | Type | Sale Price | Title Company |
|---|---|---|---|
| Deed | -- | None Listed On Document | |
| Deed | -- | None Listed On Document | |
| Deed | -- | -- |
Mortgage History
| Date | Status | Loan Amount | Loan Type |
|---|---|---|---|
| Open | $185,200 | Construction | |
| Closed | $185,200 | Construction |
Similar Homes in Midland, TX
Source: Permian Basin Board of REALTORS®
MLS Number: 50081055
APN: R000054-022
- 4604 Versailles Dr
- 4512 Pleasant Dr
- 4517 Pleasant Dr
- 4722 Leisure Dr
- 520 S Bentwood Dr
- 4702 Comanche Dr
- 4405 Pleasant Dr
- 6401 Pearwood Dr
- 4902 Leisure Dr
- 502 Parkwood Dr
- 307 S Bentwood Dr
- 4305 Parkdale Dr
- 4402 Anetta Dr
- 4605 Cherokee Dr
- 118 S Glenwood Dr
- 4308 Thomason Dr
- 5202 Leisure Dr
- 104 N Dewberry Dr
- 4301 Mercedes Dr
- 0000 Beal Pkwy
