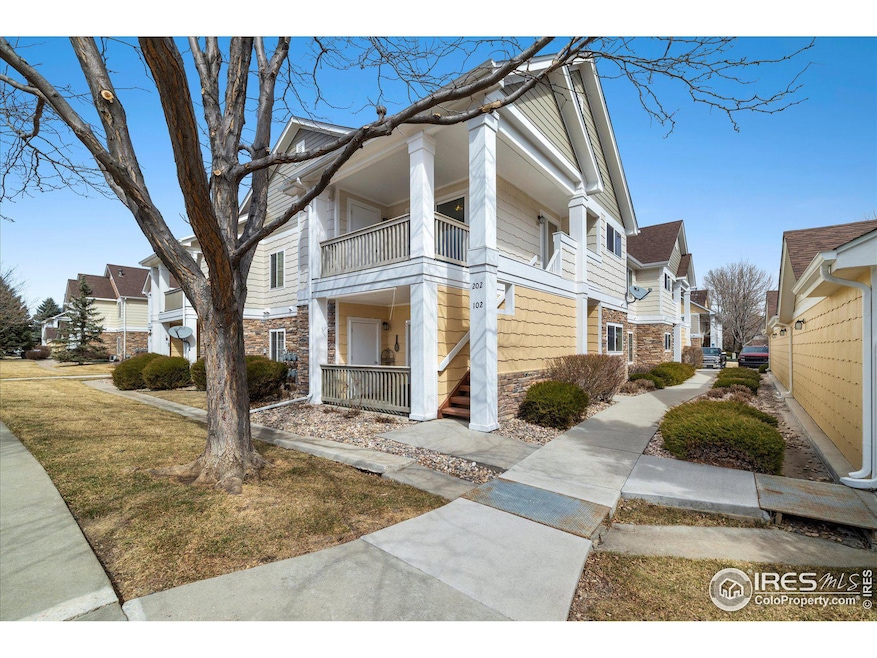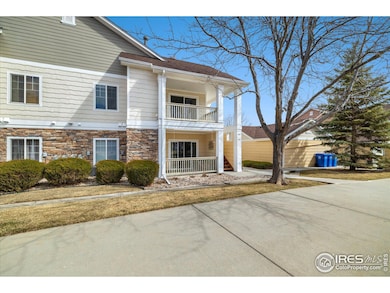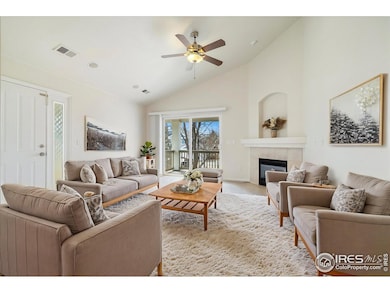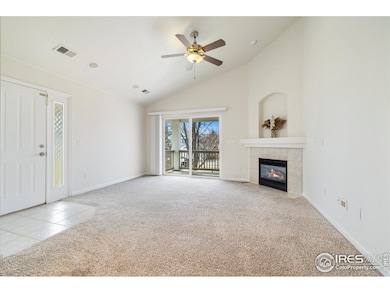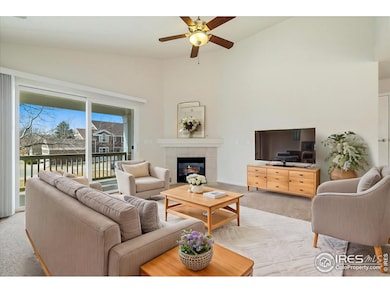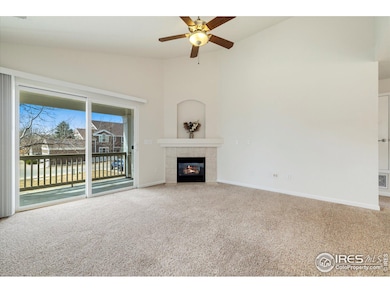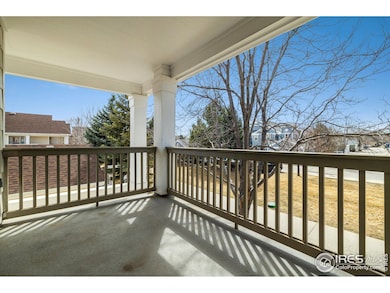
4615 Hahns Peak Dr Unit 202 Loveland, CO 80538
Estimated payment $2,352/month
Highlights
- Fitness Center
- Open Floorplan
- Contemporary Architecture
- Spa
- Clubhouse
- Cathedral Ceiling
About This Home
PRICE IMPROVMENT Move-In Ready freshly painted 2-Bed, 2-Bath Condo! This beautiful home features a spacious living area with an open, inviting layout, this home is perfect for roommates, remote work, or a cozy retirement retreat. Bright & Comfortable Living Space - The main living area is designed for relaxing and entertaining, featuring a cozy fireplace and abundant natural light, with an amazing step-out balcony with additional storage closet, perfect for enjoying the crisp, Colorado air! The large kitchen includes all major appliances, features an abundance of natural light and ample cabinet and counter space to cook and prepare with ease. Spacious Bedrooms & Private Retreats - The primary suite is a private oasis, complete with an en-suite bathroom and generous closet space. The second bedroom is conveniently located near a full bath with a shower-ideal for guests or a home office. In-unit washer & dryer included for added convenience. Resort-Style Amenities: Clubhouse & outdoor pool, hot tub, walking trails, and exercise room!
Townhouse Details
Home Type
- Townhome
Est. Annual Taxes
- $1,524
Year Built
- Built in 2003
Lot Details
- 4,583 Sq Ft Lot
HOA Fees
- $400 Monthly HOA Fees
Parking
- 1 Car Detached Garage
- Garage Door Opener
Home Design
- Contemporary Architecture
- Wood Frame Construction
- Composition Roof
- Wood Siding
- Composition Shingle
- Stone
Interior Spaces
- 1,012 Sq Ft Home
- 1-Story Property
- Open Floorplan
- Cathedral Ceiling
- Ceiling Fan
- Gas Log Fireplace
- Window Treatments
- Living Room with Fireplace
Kitchen
- Eat-In Kitchen
- Electric Oven or Range
- Microwave
- Dishwasher
- Disposal
Flooring
- Carpet
- Tile
Bedrooms and Bathrooms
- 2 Bedrooms
- Walk-In Closet
- 2 Full Bathrooms
Laundry
- Laundry on main level
- Dryer
- Washer
Outdoor Features
- Spa
- Balcony
- Patio
- Exterior Lighting
- Outdoor Storage
Schools
- High Plains Elementary School
- Ball Middle School
- Mountain View High School
Utilities
- Forced Air Heating and Cooling System
- High Speed Internet
- Cable TV Available
Listing and Financial Details
- Assessor Parcel Number R1624366
Community Details
Overview
- Association fees include common amenities, trash, snow removal, management, maintenance structure, water/sewer, hazard insurance
- Lakeshore At Centerra Condos Subdivision
Amenities
- Clubhouse
Recreation
- Fitness Center
- Community Pool
- Hiking Trails
Map
Home Values in the Area
Average Home Value in this Area
Tax History
| Year | Tax Paid | Tax Assessment Tax Assessment Total Assessment is a certain percentage of the fair market value that is determined by local assessors to be the total taxable value of land and additions on the property. | Land | Improvement |
|---|---|---|---|---|
| 2025 | $1,470 | $22,787 | $5,695 | $17,092 |
| 2024 | $1,470 | $22,787 | $5,695 | $17,092 |
| 2022 | $1,513 | $19,015 | $2,224 | $16,791 |
| 2021 | $1,555 | $19,562 | $2,288 | $17,274 |
| 2020 | $1,538 | $19,341 | $2,288 | $17,053 |
| 2019 | $1,512 | $19,341 | $2,288 | $17,053 |
| 2018 | $1,326 | $16,114 | $2,304 | $13,810 |
| 2017 | $1,142 | $16,114 | $2,304 | $13,810 |
| 2016 | $916 | $12,489 | $2,547 | $9,942 |
| 2015 | $908 | $12,490 | $2,550 | $9,940 |
| 2014 | $853 | $11,340 | $2,150 | $9,190 |
Property History
| Date | Event | Price | Change | Sq Ft Price |
|---|---|---|---|---|
| 04/22/2025 04/22/25 | Price Changed | $327,000 | -3.0% | $323 / Sq Ft |
| 04/09/2025 04/09/25 | Price Changed | $337,000 | -3.7% | $333 / Sq Ft |
| 03/14/2025 03/14/25 | For Sale | $350,000 | 0.0% | $346 / Sq Ft |
| 06/13/2022 06/13/22 | Off Market | $350,000 | -- | -- |
| 02/25/2022 02/25/22 | Sold | $350,000 | +11.1% | $346 / Sq Ft |
| 02/10/2022 02/10/22 | For Sale | $315,000 | +27.5% | $311 / Sq Ft |
| 01/28/2019 01/28/19 | Off Market | $247,000 | -- | -- |
| 09/08/2017 09/08/17 | Sold | $247,000 | -1.2% | $228 / Sq Ft |
| 08/09/2017 08/09/17 | Pending | -- | -- | -- |
| 06/29/2017 06/29/17 | For Sale | $250,000 | -- | $231 / Sq Ft |
Deed History
| Date | Type | Sale Price | Title Company |
|---|---|---|---|
| Warranty Deed | $350,000 | None Listed On Document | |
| Warranty Deed | $247,000 | None Available | |
| Interfamily Deed Transfer | -- | North American Title | |
| Special Warranty Deed | $136,931 | North American Title |
Mortgage History
| Date | Status | Loan Amount | Loan Type |
|---|---|---|---|
| Previous Owner | $183,000 | New Conventional | |
| Previous Owner | $197,600 | New Conventional | |
| Previous Owner | $98,141 | New Conventional | |
| Previous Owner | $111,000 | Stand Alone Refi Refinance Of Original Loan | |
| Previous Owner | $25,000 | Credit Line Revolving | |
| Previous Owner | $0 | Undefined Multiple Amounts | |
| Previous Owner | $130,000 | Purchase Money Mortgage |
Similar Homes in Loveland, CO
Source: IRES MLS
MLS Number: 1028252
APN: 85094-40-202
- 4725 Hahns Peak Dr Unit 201
- 4745 Hahns Peak Dr
- 4635 Hahns Peak Dr Unit 204
- 4635 Hahns Peak Dr Unit 102
- 2067 Grays Peak Dr Unit 203
- 2067 Grays Peak Dr Unit 103
- 4662 Hahns Peak Dr Unit 301
- 4665 Hahns Peak Dr Unit 102
- 4675 Hahns Peak Dr Unit 203
- 4645 Hahns Peak Dr Unit 201
- 4785 Hahns Peak Dr Unit 203
- 4622 Hahns Peak Dr Unit 303
- 4622 Hahns Peak Dr Unit 201
- 1991 Grays Peak Dr Unit 102
- 4805 Hahns Peak Dr Unit 102
- 4885 Hahns Peak Dr Unit 203
- 1921 Grays Peak Dr Unit 103
- 4855 Hahns Peak Dr Unit 204
- 4407 Lake Nakoni Ct
- 4945 Hahns Peak Dr Unit 202
