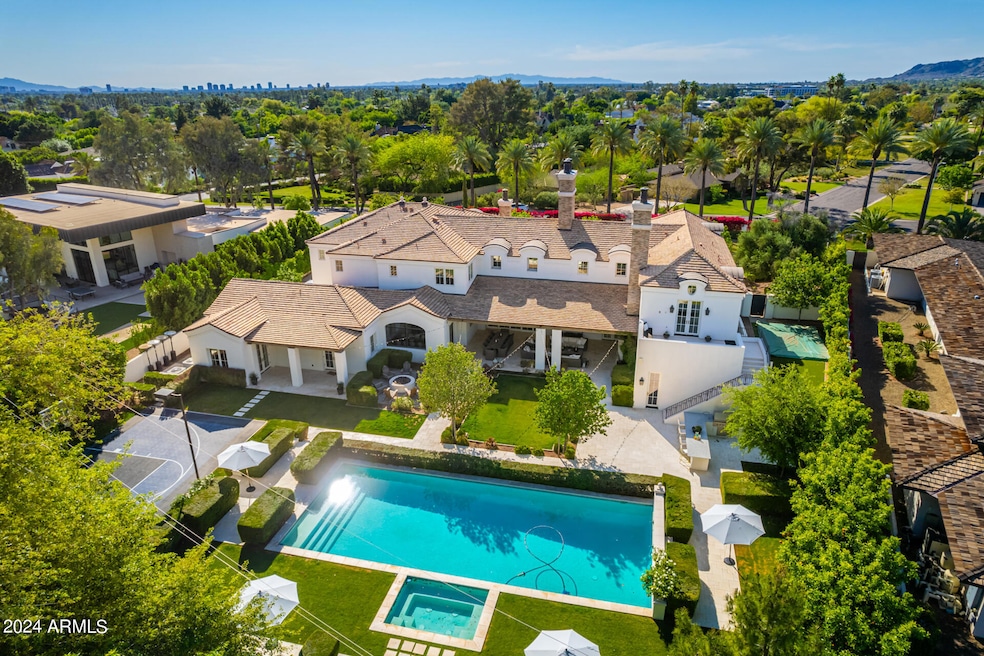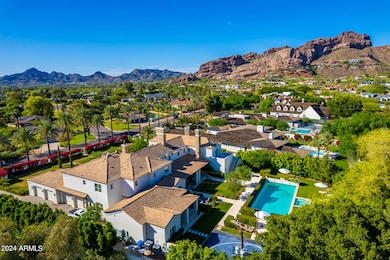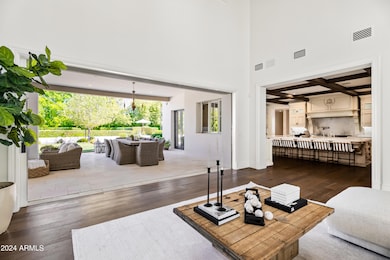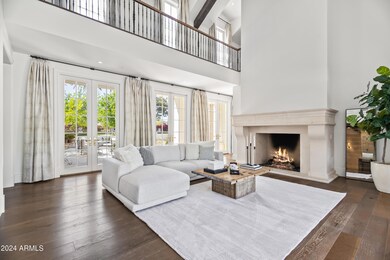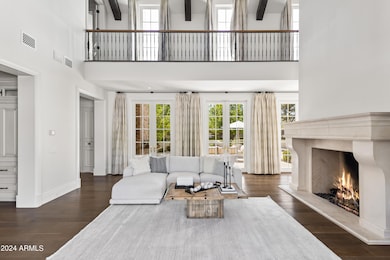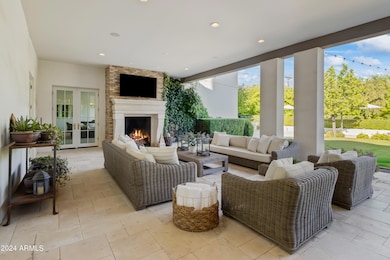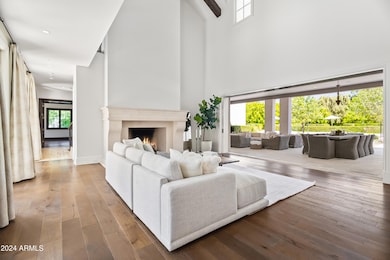
4615 N Launfal Ave Phoenix, AZ 85018
Camelback East Village NeighborhoodHighlights
- Heated Pool
- 0.89 Acre Lot
- Living Room with Fireplace
- Hopi Elementary School Rated A
- Mountain View
- Wood Flooring
About This Home
As of November 2024Privately gated in Arcadia Proper French villa crafted by Mark Candelaria & Brimley Development. Surrounded by lush lawns & offering stunning views of Camelback Mt.
Marble chefs kitchen complete with butler's pantry adjoining the formal dining area & add'l breakfast room beaming with natural light.
An entertainers dream with large London style bar, home theatre, game room all overflowing to a 2k sqft covered patio with fireplaces. Formal & informal living spaces and a full home gym.
Primary bedroom captures breathtaking camels head views complete with his/hers closets, water closets, steam shower & private seating patio. 4 large en-suite add'l bedrooms. Pickle/ basketball sport court- 1 of the largest lush landscaped east facing yards in all of Arcadia and grandeur street presence. This home checks every box.
Last Agent to Sell the Property
Walt Danley Local Luxury Christie's International Real Estate Brokerage Phone: 520-403-5270 License #BR578628000

Co-Listed By
Walt Danley Local Luxury Christie's International Real Estate Brokerage Phone: 520-403-5270 License #SA548642000
Last Buyer's Agent
Walt Danley Local Luxury Christie's International Real Estate Brokerage Phone: 520-403-5270 License #BR578628000

Home Details
Home Type
- Single Family
Est. Annual Taxes
- $23,201
Year Built
- Built in 2015
Lot Details
- 0.89 Acre Lot
- Block Wall Fence
- Front and Back Yard Sprinklers
- Private Yard
- Grass Covered Lot
Parking
- 4 Car Direct Access Garage
- Garage Door Opener
Home Design
- Wood Frame Construction
- Tile Roof
- Stucco
Interior Spaces
- 9,193 Sq Ft Home
- 2-Story Property
- Ceiling height of 9 feet or more
- Gas Fireplace
- Living Room with Fireplace
- 3 Fireplaces
- Mountain Views
- Fire Sprinkler System
Kitchen
- Eat-In Kitchen
- Breakfast Bar
- Gas Cooktop
- Built-In Microwave
- Kitchen Island
Flooring
- Wood
- Stone
Bedrooms and Bathrooms
- 5 Bedrooms
- Primary Bathroom is a Full Bathroom
- 8 Bathrooms
- Dual Vanity Sinks in Primary Bathroom
- Hydromassage or Jetted Bathtub
- Bathtub With Separate Shower Stall
Pool
- Heated Pool
- Spa
Outdoor Features
- Balcony
- Covered patio or porch
- Outdoor Fireplace
- Built-In Barbecue
- Playground
Schools
- Hopi Elementary School
- Ingleside Middle School
- Arcadia High School
Utilities
- Heating Available
- High Speed Internet
- Cable TV Available
Listing and Financial Details
- Tax Lot 1
- Assessor Parcel Number 172-20-023-A
Community Details
Overview
- No Home Owners Association
- Association fees include no fees
- Built by Brimley Development
- Green Gate Subdivision
Recreation
- Sport Court
Map
Home Values in the Area
Average Home Value in this Area
Property History
| Date | Event | Price | Change | Sq Ft Price |
|---|---|---|---|---|
| 11/01/2024 11/01/24 | Sold | $8,650,000 | -1.1% | $941 / Sq Ft |
| 05/04/2024 05/04/24 | Price Changed | $8,750,000 | +2.9% | $952 / Sq Ft |
| 04/19/2024 04/19/24 | For Sale | $8,500,000 | -- | $925 / Sq Ft |
Tax History
| Year | Tax Paid | Tax Assessment Tax Assessment Total Assessment is a certain percentage of the fair market value that is determined by local assessors to be the total taxable value of land and additions on the property. | Land | Improvement |
|---|---|---|---|---|
| 2025 | $23,677 | $301,249 | -- | -- |
| 2024 | $23,201 | $286,904 | -- | -- |
| 2023 | $23,201 | $436,350 | $87,270 | $349,080 |
| 2022 | $22,253 | $342,370 | $68,470 | $273,900 |
| 2021 | $23,063 | $348,030 | $69,600 | $278,430 |
| 2020 | $22,723 | $314,210 | $62,840 | $251,370 |
| 2019 | $21,872 | $317,730 | $63,540 | $254,190 |
| 2018 | $21,033 | $294,910 | $58,980 | $235,930 |
| 2017 | $20,208 | $298,570 | $59,710 | $238,860 |
| 2016 | $19,687 | $255,510 | $51,100 | $204,410 |
| 2015 | $6,599 | $78,780 | $15,750 | $63,030 |
Mortgage History
| Date | Status | Loan Amount | Loan Type |
|---|---|---|---|
| Open | $4,650,000 | New Conventional | |
| Previous Owner | $3,000,000 | Adjustable Rate Mortgage/ARM | |
| Previous Owner | $3,000,000 | New Conventional | |
| Previous Owner | $170,000 | Construction | |
| Previous Owner | $2,681,250 | New Conventional | |
| Previous Owner | $800,000 | Purchase Money Mortgage | |
| Previous Owner | $111,000 | Credit Line Revolving | |
| Previous Owner | $568,500 | Unknown |
Deed History
| Date | Type | Sale Price | Title Company |
|---|---|---|---|
| Warranty Deed | $8,650,000 | Premier Title Agency | |
| Interfamily Deed Transfer | -- | None Available | |
| Warranty Deed | $1,200,000 | Metropolitan Title Agency Ll | |
| Warranty Deed | $1,050,000 | Driggs Title Agency Inc | |
| Interfamily Deed Transfer | -- | None Available |
Similar Homes in the area
Source: Arizona Regional Multiple Listing Service (ARMLS)
MLS Number: 6693664
APN: 172-20-023A
- 4729 E Arcadia Ln
- 4633 N 49th Place
- 4802 N 46th St
- 4616 N Royal Palm Cir
- 4727 E Lafayette Blvd Unit 322
- 4727 E Lafayette Blvd Unit 117
- 4727 E Lafayette Blvd Unit 308
- 4727 E Lafayette Blvd Unit 319
- 5112 E Pasadena Ave
- 4864 E Lafayette Blvd
- 4526 E Calle Tuberia
- 4420 N 47th Place
- 4525 E Calle Ventura
- 4605 E Orange Dr
- 4595 E Calle Redonda
- 4901 E Lafayette Blvd
- 5040 N Arcadia Dr
- 4620 E Montecito Ave
- 4836 E White Gates Dr
- 4440 E Campbell Ave
