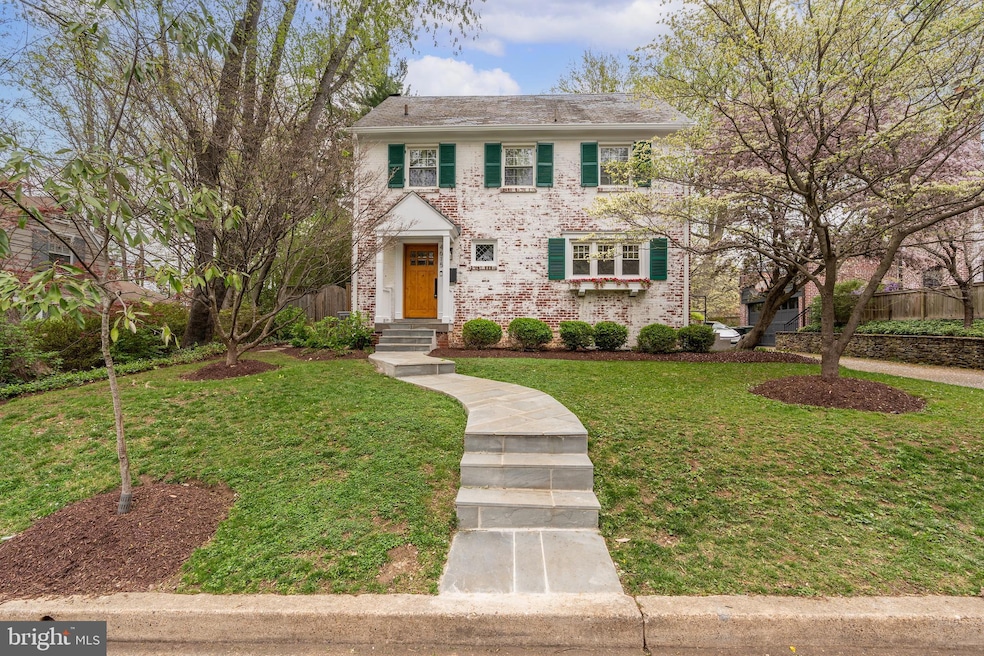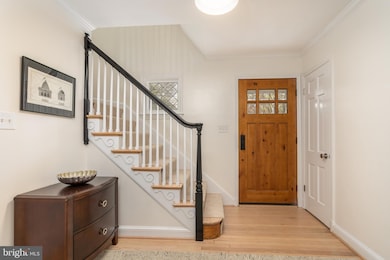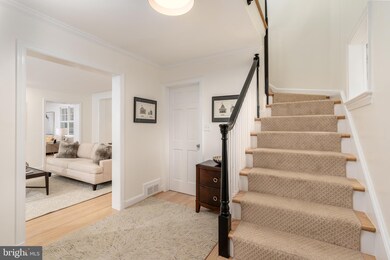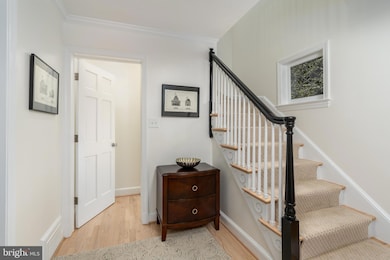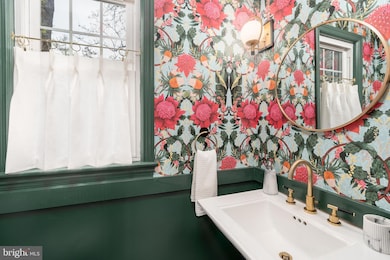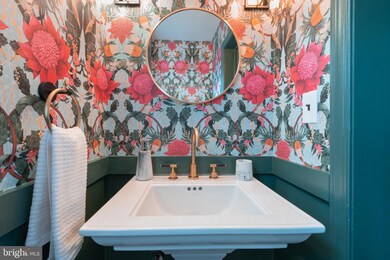
4615 Sedgwick St NW Washington, DC 20016
Spring Valley NeighborhoodEstimated payment $14,711/month
Highlights
- Popular Property
- Colonial Architecture
- No HOA
- Mann Elementary School Rated A
- Wood Flooring
- Den
About This Home
Open Sunday 27 April from 1:00 to 3:00. This beautifully expanded colonial with abundant natural light is ideally situated in the highly sought-after neighborhood of Spring Valley. The main level features a spacious living room with a wood-burning fireplace, formal dining room, home office and a Wentworth-built addition that seamlessly integrates with the original character of the home. This addition boasts a large, open-plan kitchen, walk-in pantry, casual dining area and a family room with custom built-ins. The kitchen is a chef's dream with custom cabinetry, ample counter space, an island with seating and brand-new appliances, including a double oven, gas cooktop, built-in refrigerator, dishwasher and microwave.Upstairs, you'll find four bedrooms and three bathrooms, plus a convenient laundry area. The spacious primary suite offers a luxurious bath with a separate shower and soaking tub, a double vanity with abundant storage, and a walk-in closet with plenty of hanging space.The finished basement provides the ideal space for relaxing, watching movies, or playing games. It also features a full bathroom and a kitchenette, offering potential for a guest suite.The level, expansive backyard is perfect for outdoor activities and could even accommodate a future pool. Enjoy a peaceful moment on the veranda with your favorite summer drink. As an added convenience there is an EV charger for your electric vehicle at the front curb. All of this is just a short walk from the retail and dining options of Spring Valley. Recent updates include a new roof on the addition, brand-new gutters, fresh paint inside and out, refinished floors, new lighting, and updated kitchen appliances. Mann/Hardy/MacArthur school cluster.
Open House Schedule
-
Sunday, April 27, 20251:00 to 3:00 pm4/27/2025 1:00:00 PM +00:004/27/2025 3:00:00 PM +00:00Stunning expanded Spring Valley Colonial with level lot! 4BR/3 BA upstairs, large open plan kitchen/family room on the main level. Brimming with lightAdd to Calendar
Home Details
Home Type
- Single Family
Est. Annual Taxes
- $12,430
Year Built
- Built in 1950
Lot Details
- 6,463 Sq Ft Lot
- Back Yard Fenced
- Property is in excellent condition
Home Design
- Colonial Architecture
- Brick Exterior Construction
- Block Foundation
- Slab Foundation
- Plaster Walls
- Slate Roof
- Asphalt Roof
- Chimney Cap
Interior Spaces
- Property has 3 Levels
- Wood Burning Fireplace
- Fireplace Mantel
- Double Pane Windows
- Double Hung Windows
- Family Room
- Living Room
- Dining Room
- Den
- Wood Flooring
Kitchen
- Double Oven
- Cooktop
- Microwave
- Dishwasher
- Stainless Steel Appliances
- Disposal
Bedrooms and Bathrooms
- 4 Bedrooms
- En-Suite Primary Bedroom
Laundry
- Laundry in unit
- Front Loading Dryer
- Front Loading Washer
Finished Basement
- Walk-Up Access
- Basement with some natural light
Parking
- Electric Vehicle Home Charger
- On-Street Parking
Eco-Friendly Details
- Energy-Efficient Windows
Outdoor Features
- Patio
- Porch
Schools
- Horace Mann Elementary School
- Hardy Middle School
- Macarthur High School
Utilities
- Forced Air Heating and Cooling System
- 200+ Amp Service
- Natural Gas Water Heater
- Municipal Trash
Community Details
- No Home Owners Association
- Spring Valley Subdivision
Listing and Financial Details
- Tax Lot 46
- Assessor Parcel Number 1516//0046
Map
Home Values in the Area
Average Home Value in this Area
Tax History
| Year | Tax Paid | Tax Assessment Tax Assessment Total Assessment is a certain percentage of the fair market value that is determined by local assessors to be the total taxable value of land and additions on the property. | Land | Improvement |
|---|---|---|---|---|
| 2024 | $12,430 | $1,549,380 | $811,620 | $737,760 |
| 2023 | $11,887 | $1,482,480 | $754,300 | $728,180 |
| 2022 | $11,622 | $1,446,030 | $700,780 | $745,250 |
| 2021 | $11,432 | $1,421,300 | $697,290 | $724,010 |
| 2020 | $11,185 | $1,391,600 | $674,740 | $716,860 |
| 2019 | $10,962 | $1,364,490 | $653,090 | $711,400 |
| 2018 | $10,654 | $1,326,800 | $0 | $0 |
| 2017 | $10,408 | $1,296,880 | $0 | $0 |
| 2016 | $10,305 | $1,284,040 | $0 | $0 |
| 2015 | $10,082 | $1,257,560 | $0 | $0 |
| 2014 | $10,221 | $1,272,660 | $0 | $0 |
Property History
| Date | Event | Price | Change | Sq Ft Price |
|---|---|---|---|---|
| 04/24/2025 04/24/25 | Price Changed | $2,450,000 | -2.0% | $707 / Sq Ft |
| 04/11/2025 04/11/25 | For Sale | $2,500,000 | -- | $722 / Sq Ft |
Deed History
| Date | Type | Sale Price | Title Company |
|---|---|---|---|
| Deed | $775,000 | -- | |
| Deed | $500,000 | -- |
Mortgage History
| Date | Status | Loan Amount | Loan Type |
|---|---|---|---|
| Open | $700,000 | New Conventional | |
| Closed | $300,000 | No Value Available | |
| Closed | $297,000 | New Conventional | |
| Closed | $346,555 | New Conventional | |
| Closed | $350,000 | New Conventional | |
| Closed | $852,000 | New Conventional | |
| Closed | $213,000 | Stand Alone Second | |
| Closed | $236,800 | Credit Line Revolving | |
| Closed | $620,000 | New Conventional |
Similar Homes in Washington, DC
Source: Bright MLS
MLS Number: DCDC2194280
APN: 1516-0046
- 4615 Sedgwick St NW
- 4700 Upton St NW Unit 3
- 4714 Upton St NW
- 4125 46th St NW
- 4217 46th St NW
- 4821 Upton St NW
- 4821 Rodman St NW
- 4520 Yuma St NW
- 4701 Alton Place NW
- 4869 Glenbrook Rd NW
- 4224 Van Ness St NW
- 4324 Yuma St NW
- 5015 Warren St NW
- 3300 Nebraska Ave NW
- 4305 Massachusetts Ave NW Unit 4345
- 4452 Westover Place NW
- 5064 Sedgwick St NW
- 4301 Massachusetts Ave NW Unit 2005
- 4301 Massachusetts Ave NW Unit 7001
- 4301 Massachusetts Ave NW Unit 8010
