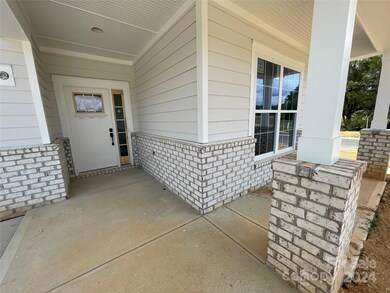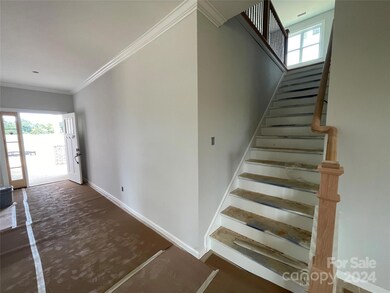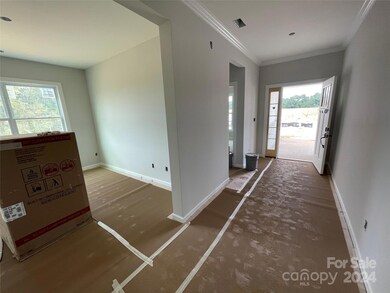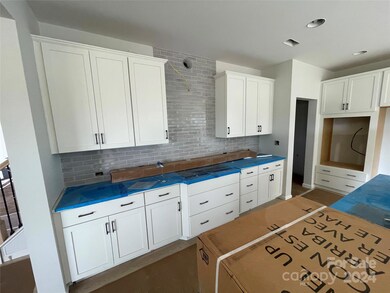
4615 Tulle Dr Unit CAL0077 Indian Trail, NC 28079
Highlights
- Community Cabanas
- New Construction
- Deck
- Hemby Bridge Elementary School Rated A
- Open Floorplan
- Wooded Lot
About This Home
As of December 2024*Seller-paid 4.99% 30-year fixed mortgage incentive w/ preferred lender – contact onsite agent for details. Spacious home located on .335 acre corner lot across from future amenity center. 1st Floor guest bed w/ full bath & Flex rm. Family rm has gas log fireplace w/ built-in cabinets. Front porch + rear covered deck overlooking rear yard which backs to mature trees. Large kitchen w/ large island opens to the spacious breakfast rm wrapped in windows & light. 42" cabinets, Quartz counters, tile backsplash & GE Profile split cooking SS app w/ 36" gas cooktop & hood vented outside & walk-in pantry. Mud rm w/ drop zone. Premier suite up w/ tray ceiling & oversized WIC. Premier BA w/ garden tub, walk-in tiled shower, quartz counters. Upstairs is also a large Rec Rm, 2 beds w/ Jack & Jill bath, laundry & homework nook. 6.5" hardwoods in most of main floor, tile in baths & laundry. Stairs have oak treads & iron balusters. Future amenities include a cabana, pool, playground & walking trails.
Last Agent to Sell the Property
Michele Scott
EHC Brokerage LP Brokerage Email: mscott@empirecommunities.com License #189962
Last Buyer's Agent
Michele Scott
EHC Brokerage LP Brokerage Email: mscott@empirecommunities.com License #189962
Home Details
Home Type
- Single Family
Year Built
- Built in 2024 | New Construction
Lot Details
- Lot Dimensions are 60x209
- Corner Lot
- Wooded Lot
HOA Fees
- $83 Monthly HOA Fees
Parking
- 2 Car Attached Garage
- Front Facing Garage
- Garage Door Opener
- Driveway
Home Design
- Traditional Architecture
- Brick Exterior Construction
- Slab Foundation
- Hardboard
Interior Spaces
- 2-Story Property
- Open Floorplan
- Wired For Data
- Built-In Features
- Ceiling Fan
- Insulated Windows
- Mud Room
- Entrance Foyer
- Family Room with Fireplace
- Pull Down Stairs to Attic
- Washer and Electric Dryer Hookup
Kitchen
- Built-In Self-Cleaning Convection Oven
- Gas Cooktop
- Range Hood
- Microwave
- Plumbed For Ice Maker
- Dishwasher
- Kitchen Island
- Disposal
Flooring
- Wood
- Tile
Bedrooms and Bathrooms
- Walk-In Closet
- 3 Full Bathrooms
- Garden Bath
Outdoor Features
- Deck
- Covered patio or porch
Schools
- Porter Ridge Elementary And Middle School
- Porter Ridge High School
Utilities
- Multiple cooling system units
- Forced Air Heating and Cooling System
- Heating System Uses Natural Gas
- Tankless Water Heater
- Cable TV Available
Listing and Financial Details
- Assessor Parcel Number 08267340
Community Details
Overview
- William Douglas Property Management Association, Phone Number (704) 347-8900
- Built by Empire Communities
- Calico Ridge Subdivision, Weston Ja Floorplan
- Mandatory home owners association
Recreation
- Community Playground
- Community Cabanas
Map
Home Values in the Area
Average Home Value in this Area
Property History
| Date | Event | Price | Change | Sq Ft Price |
|---|---|---|---|---|
| 12/13/2024 12/13/24 | Sold | $652,768 | +0.5% | $203 / Sq Ft |
| 11/09/2024 11/09/24 | Pending | -- | -- | -- |
| 10/09/2024 10/09/24 | Price Changed | $649,368 | +0.7% | $202 / Sq Ft |
| 07/31/2024 07/31/24 | Price Changed | $644,868 | +0.8% | $201 / Sq Ft |
| 07/20/2024 07/20/24 | Price Changed | $639,868 | +0.8% | $199 / Sq Ft |
| 07/18/2024 07/18/24 | For Sale | $634,868 | -- | $198 / Sq Ft |
Similar Homes in the area
Source: Canopy MLS (Canopy Realtor® Association)
MLS Number: 4158849
- 4675 Hopsack Dr Unit CAL0107
- 1018 Cunningham Farm Dr
- 3014 Cunningham Farm Dr
- 1012 Farm Branch Rd
- 1016 Farm Branch Rd
- 1020 Farm Branch Rd
- 1503 Laggan Ln Unit 58- Gaines TD
- 1516 Laggan Ln
- 4009 Grace Pointe Dr Unit 101
- 4013 Grace Pointe Dr Unit 102
- 4005 Grace Pointe Dr Unit 100
- 4003 Grace Pointe Dr Unit 99
- 4021 Grace Pointe Dr Unit 104
- 4025 Grace Pointe Dr Unit 105
- 2002 Potomac Rd
- 1009 Dawn Light Rd
- 1522 Ainslie Place Rd Unit 42 / Marshall
- 1111 Fairbrae Ln
- 0 Cunningham Ln
- 5121 Alysheba Dr






