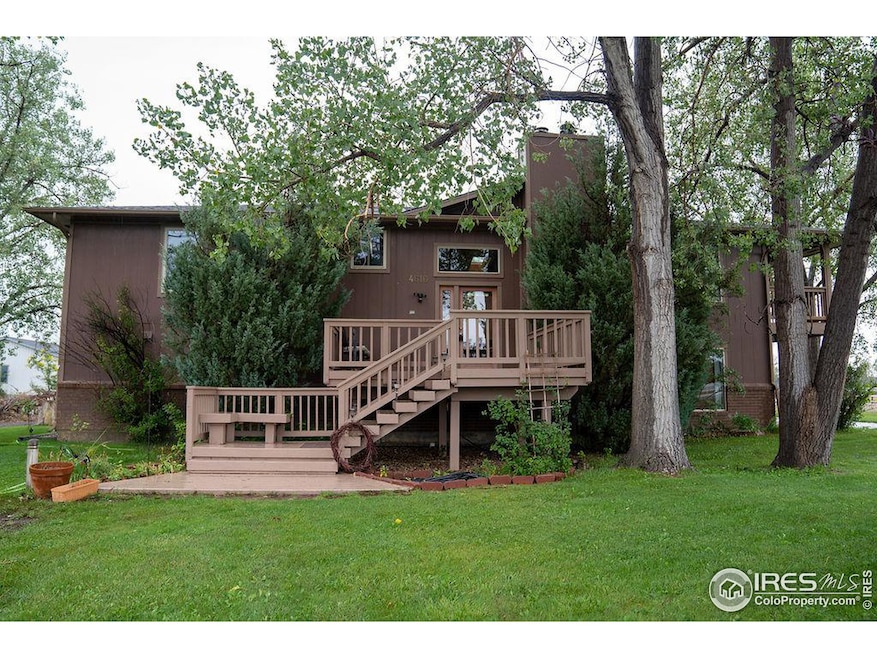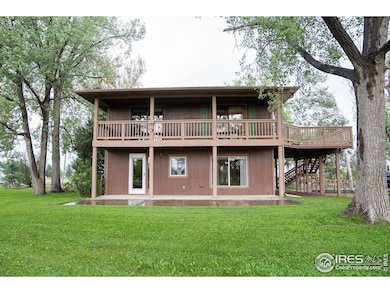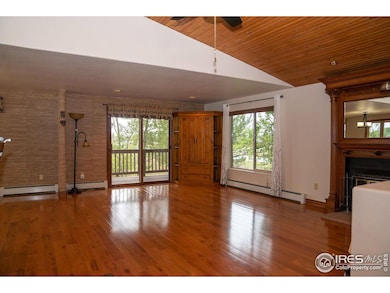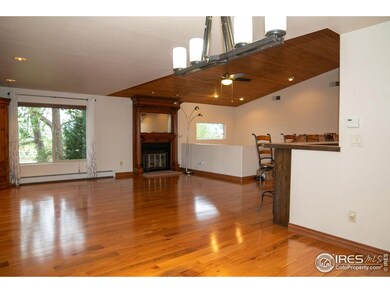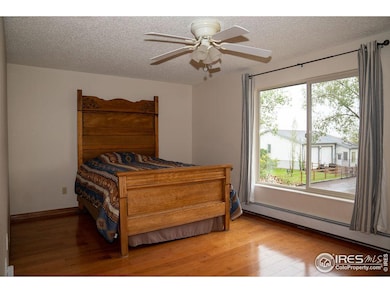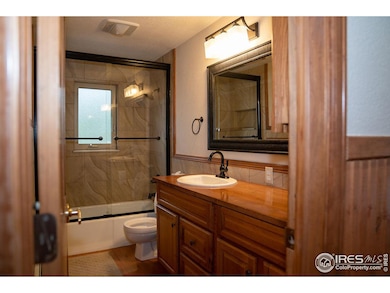
4616 Lonetree Dr Loveland, CO 80537
Estimated payment $8,836/month
Highlights
- Parking available for a boat
- Barn or Stable
- Carriage House
- Carrie Martin Elementary School Rated 9+
- Open Floorplan
- Mountain View
About This Home
Horse lover's dream! Endless possibilities on this 8.5 acre property backing to Lonetree Reservoir. Possibilities include, horse boarding, horse training, or just your own hobby farm. Beautiful setting, only minutes away from Loveland or Berthoud, yet with the feel of the country and open spaces. Bring the horses and chickens. Regulation sized riding arena. Round training corral. 3 safety fenced pastures. 4 stall heated barn. 3 paddocks with tall shed rows. Fantastic tack room with washing machine, 1/2 bath, and mini kitchenette. There is a separate barn workshop area to store all of your hay too. Giant chicken coop with heaters and fans for all the elements. House has been totally remodeled, with 3 beds 3 baths, hardwood floors throughout whole upper level. Detached caretaker's cottage, that is 1 bed, 1 bath, with full kitchen. 1/2 share of Handy Ditch. Best of all NO HOA! Come see it!
Home Details
Home Type
- Single Family
Est. Annual Taxes
- $5,563
Year Built
- Built in 1986
Lot Details
- 8.5 Acre Lot
- Fenced
- Level Lot
- Sprinkler System
- Property is zoned FA1
Parking
- 2 Car Attached Garage
- Heated Garage
- Parking available for a boat
Home Design
- Carriage House
- Contemporary Architecture
- Wood Frame Construction
- Composition Roof
Interior Spaces
- 2,604 Sq Ft Home
- 2-Story Property
- Open Floorplan
- Cathedral Ceiling
- Multiple Fireplaces
- Family Room
- Living Room with Fireplace
- Dining Room
- Mountain Views
Kitchen
- Electric Oven or Range
- Microwave
- Dishwasher
Flooring
- Wood
- Carpet
Bedrooms and Bathrooms
- 3 Bedrooms
Laundry
- Dryer
- Washer
Outdoor Features
- Patio
- Outdoor Storage
Schools
- Carrie Martin Elementary School
- Clark Middle School
- Thompson Valley High School
Horse Facilities and Amenities
- Horses Allowed On Property
- Corral
- Tack Room
- Hay Storage
- Barn or Stable
- Arena
Utilities
- Whole House Fan
- Baseboard Heating
- Satellite Dish
Additional Features
- Garage doors are at least 85 inches wide
- Pasture
Community Details
- No Home Owners Association
- Lonetree Estates Subdivision
Listing and Financial Details
- Assessor Parcel Number R1229141
Map
Home Values in the Area
Average Home Value in this Area
Tax History
| Year | Tax Paid | Tax Assessment Tax Assessment Total Assessment is a certain percentage of the fair market value that is determined by local assessors to be the total taxable value of land and additions on the property. | Land | Improvement |
|---|---|---|---|---|
| 2025 | $5,563 | $74,471 | $31,825 | $42,646 |
| 2024 | $5,563 | $74,471 | $31,825 | $42,646 |
| 2022 | $4,113 | $52,173 | $21,927 | $30,246 |
| 2021 | $4,221 | $53,675 | $22,558 | $31,117 |
| 2020 | $3,324 | $42,257 | $21,522 | $20,735 |
| 2019 | $3,267 | $42,257 | $21,522 | $20,735 |
| 2018 | $3,001 | $36,828 | $21,312 | $15,516 |
| 2017 | $2,582 | $36,828 | $21,312 | $15,516 |
| 2016 | $2,302 | $31,737 | $20,537 | $11,200 |
| 2015 | $2,282 | $31,740 | $20,540 | $11,200 |
| 2014 | $2,077 | $27,930 | $12,970 | $14,960 |
Property History
| Date | Event | Price | Change | Sq Ft Price |
|---|---|---|---|---|
| 01/28/2025 01/28/25 | Price Changed | $1,500,000 | -14.3% | $576 / Sq Ft |
| 10/24/2024 10/24/24 | Price Changed | $1,750,000 | -7.3% | $672 / Sq Ft |
| 08/10/2024 08/10/24 | For Sale | $1,887,000 | +222.6% | $725 / Sq Ft |
| 01/28/2019 01/28/19 | Off Market | $585,000 | -- | -- |
| 06/03/2014 06/03/14 | Sold | $585,000 | -5.5% | $249 / Sq Ft |
| 05/04/2014 05/04/14 | Pending | -- | -- | -- |
| 09/27/2013 09/27/13 | For Sale | $619,000 | -- | $263 / Sq Ft |
Deed History
| Date | Type | Sale Price | Title Company |
|---|---|---|---|
| Warranty Deed | -- | Land Title Guarantee Company | |
| Warranty Deed | $585,000 | Land Title Guarantee Company | |
| Warranty Deed | $542,000 | -- | |
| Interfamily Deed Transfer | -- | -- | |
| Warranty Deed | $304,000 | -- | |
| Warranty Deed | $258,000 | -- | |
| Warranty Deed | $185,000 | -- | |
| Warranty Deed | $163,000 | -- |
Mortgage History
| Date | Status | Loan Amount | Loan Type |
|---|---|---|---|
| Previous Owner | $150,000 | New Conventional | |
| Previous Owner | $417,000 | New Conventional | |
| Previous Owner | $150,000 | Credit Line Revolving | |
| Previous Owner | $30,000 | Unknown | |
| Previous Owner | $544,470 | Unknown | |
| Previous Owner | $555,750 | Unknown | |
| Previous Owner | $433,600 | Purchase Money Mortgage | |
| Closed | $81,300 | No Value Available |
Similar Homes in the area
Source: IRES MLS
MLS Number: 1015972
APN: 94051-07-003
- 3901 Fox Dr
- 2366 Shoreside Dr
- 4260 S County Road 23
- 2527 Waterway Ct
- 2673 Bluewater Rd
- 2552 Bluewater Rd
- 2598 Bluewater Rd
- 2622 Bluewater Rd
- 2648 Bluewater Rd
- 2672 Bluewater Rd
- 2696 Bluewater Rd
- 2824 Southwind Rd
- 3277 Danzante Bay Ct
- 2568 Southwind Rd
- 2554 Southwind Rd
- 2654 Big Creek Ct
- 2609 Big Creek Ct
- 2622 Big Creek Ct
- 2102 Shoreside Dr
- 2882 Heron Lakes Pkwy
