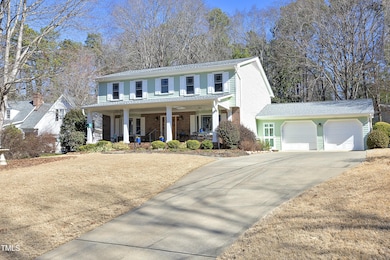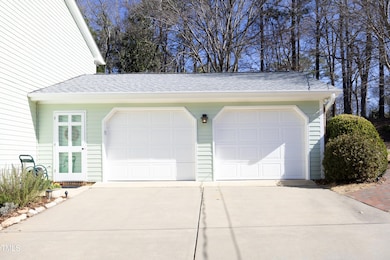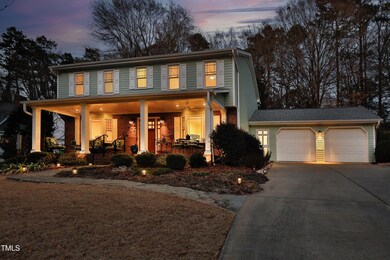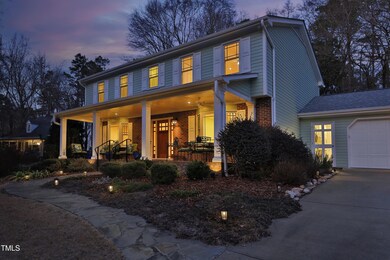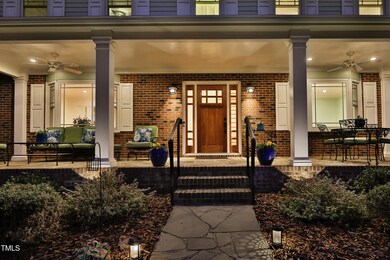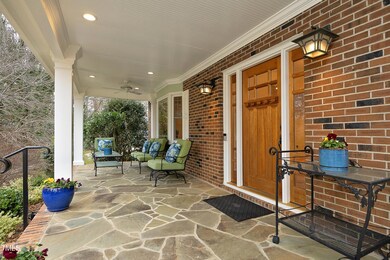
4616 Oak Park Rd Raleigh, NC 27612
Crabtree NeighborhoodHighlights
- 0.66 Acre Lot
- Clubhouse
- Partially Wooded Lot
- Stough Elementary School Rated A-
- Wood Burning Stove
- Transitional Architecture
About This Home
As of March 2025Charm and beauty welcome you to this thoughtfully updated and remodeled home in sought-after Oak Park. The moment you arrive, the inviting exterior and full-width, covered front porch will captivate you. Inside, you'll be greeted by gleaming heart of pine floors throughout most of the first floor. The Living Room includes a bay window with display area. The Family Room boasts a stately stone fireplace and hearth with a Jotul cast iron, wood-burning stove, and surrounding shelving. The updated kitchen is a gourmet's delight, including plenty of custom cabinets and pantry for storage, generous granite countertops and stainless appliances (new microwave). Note all of the lower cabinets include convenient pull-out drawers. Adjacent is a bright and airy breakfast room area with a view of the lush back yard. Enjoy entertaining guests and family in the expansive formal Dining Room which includes a lovely chandelier, wainscoting and bay window with display area. Off of the kitchen is the Laundry Room with a convenient deep sink (newer washer & dryer convey), as well as a newer full bath including a ceramic walk-in shower with seating, marble-top vanity and heated floors! This full bath is in addition to the renovated half bath also located on the first floor. From the Family Room, step out onto the spacious serene patio overlooking the carefully landscaped backyard with stone wall. It offers the perfect spot for outdoor dining or a morning cup of coffee. The second floor has refinished hardwoods throughout and includes the Primary Suite, as well as three other generous-sized bedrooms. The Primary Suite offers ample storage with two closets and a luxurious, fully-renovated bathroom featuring a spacious walk-in, ceramic shower and marble-top vanity. One of the secondary bedrooms includes built-in shelving and two closets. All bedrooms include ceiling fans. On the second level, you will also find an updated hall bath, and a linen closet. Don't miss the 832 s.f. workshop near the rear of the lot, which is a carpenter/handyman's dream space! Most of the structure is heated and cooled by a PTAC unit. The main working area contains wood floors, plenty of waist-high electrical outlets, including 220 service, and lots of ceiling lights. The building includes a covered 20x10 s.f. front porch, and a single-bay rear portion for material storage and parking of a small trailer and yard maintenance vehicles. Materials can also be stored under the building. The lovingly landscaped back and front yards are magical. Beautiful plantings provide year-round enjoyment, and is truly a gardener's paradise! Spring/Summer photos are included in the photo library. Roof replaced 2023, dual-zoned HVAC replaced 2022, insulated Pella windows installed 2014. Experience the ease of living in the Oak Park neighborhood, as it is actually within walking distance to dining & shopping, and also a short drive to more dining, shopping, healthcare and schools. The Crabtree Creek Greenway access is located within the neighborhood and a short walk from this home. Oak Park does enjoy its own private swim club which has a voluntary membership. https://www.oakparkpool.com/
Home Details
Home Type
- Single Family
Est. Annual Taxes
- $5,980
Year Built
- Built in 1969 | Remodeled
Lot Details
- 0.66 Acre Lot
- Partially Wooded Lot
- Landscaped with Trees
Parking
- 2 Car Attached Garage
- Inside Entrance
- Garage Door Opener
- Private Driveway
- Secured Garage or Parking
- 5 Open Parking Spaces
- Off-Street Parking
Home Design
- Transitional Architecture
- Brick Veneer
- Brick Foundation
- Permanent Foundation
- Architectural Shingle Roof
- Masonite
- Lead Paint Disclosure
Interior Spaces
- 2,494 Sq Ft Home
- 2-Story Property
- Bookcases
- Crown Molding
- Smooth Ceilings
- Ceiling Fan
- Chandelier
- Wood Burning Stove
- Insulated Windows
- Shutters
- Bay Window
- Window Screens
- Entrance Foyer
- Family Room with Fireplace
- L-Shaped Dining Room
- Garden Views
Kitchen
- Eat-In Kitchen
- Gas Oven
- Self-Cleaning Oven
- Gas Range
- Microwave
- Ice Maker
- Dishwasher
- Stainless Steel Appliances
- Granite Countertops
- Disposal
Flooring
- Wood
- Ceramic Tile
Bedrooms and Bathrooms
- 4 Bedrooms
- Dual Closets
- Bathtub with Shower
- Shower Only in Primary Bathroom
- Walk-in Shower
Laundry
- Laundry Room
- Laundry on main level
- Dryer
- Washer
Attic
- Attic Fan
- Attic Floors
- Pull Down Stairs to Attic
Basement
- Exterior Basement Entry
- Crawl Space
Home Security
- Home Security System
- Carbon Monoxide Detectors
- Fire and Smoke Detector
Accessible Home Design
- Visitor Bathroom
- Grip-Accessible Features
Outdoor Features
- Covered patio or porch
- Exterior Lighting
- Separate Outdoor Workshop
Schools
- Stough Elementary School
- Oberlin Middle School
- Broughton High School
Utilities
- Zoned Heating and Cooling System
- Heating System Uses Natural Gas
- Natural Gas Connected
- Tankless Water Heater
- Gas Water Heater
- High Speed Internet
- Cable TV Available
Listing and Financial Details
- Assessor Parcel Number 0786834126
Community Details
Overview
- No Home Owners Association
- Oak Park Subdivision
Amenities
- Clubhouse
Recreation
- Community Pool
Map
Home Values in the Area
Average Home Value in this Area
Property History
| Date | Event | Price | Change | Sq Ft Price |
|---|---|---|---|---|
| 03/18/2025 03/18/25 | Sold | $800,000 | +10.3% | $321 / Sq Ft |
| 02/15/2025 02/15/25 | Pending | -- | -- | -- |
| 02/15/2025 02/15/25 | For Sale | $725,000 | -- | $291 / Sq Ft |
Tax History
| Year | Tax Paid | Tax Assessment Tax Assessment Total Assessment is a certain percentage of the fair market value that is determined by local assessors to be the total taxable value of land and additions on the property. | Land | Improvement |
|---|---|---|---|---|
| 2024 | $5,980 | $686,289 | $300,000 | $386,289 |
| 2023 | $4,301 | $392,767 | $137,500 | $255,267 |
| 2022 | $3,997 | $392,767 | $137,500 | $255,267 |
| 2021 | $3,842 | $392,767 | $137,500 | $255,267 |
| 2020 | $3,772 | $392,767 | $137,500 | $255,267 |
| 2019 | $3,682 | $315,965 | $121,000 | $194,965 |
| 2018 | $3,472 | $315,965 | $121,000 | $194,965 |
| 2017 | $3,307 | $315,965 | $121,000 | $194,965 |
| 2016 | -- | $315,965 | $121,000 | $194,965 |
| 2015 | $3,214 | $308,493 | $104,000 | $204,493 |
| 2014 | -- | $308,493 | $104,000 | $204,493 |
Mortgage History
| Date | Status | Loan Amount | Loan Type |
|---|---|---|---|
| Open | $760,000 | New Conventional | |
| Previous Owner | $153,000 | Unknown |
Deed History
| Date | Type | Sale Price | Title Company |
|---|---|---|---|
| Warranty Deed | $800,000 | None Listed On Document | |
| Deed | $165,500 | -- |
Similar Homes in Raleigh, NC
Source: Doorify MLS
MLS Number: 10076757
APN: 0786.16-83-4126-000
- 4808 Glen Forest Dr
- 4804 Deerwood Dr
- 4815 Oak Park Rd
- 4808 Connell Dr
- 4340 Galax Dr
- 5710 Glenwood Ave
- 5205 Rembert Dr
- 4120 Picardy Dr
- 4240 Camden Woods Ct
- 5517 Sharpe Dr
- 4804 Cypress Tree Ln
- 5622 Darrow Dr
- 4742 Cypress Tree Ln
- 5616 Darrow Dr
- 4730 Cypress Tree Ln
- 4724 Cypress Tree Ln
- 4720 Cypress Tree Ln
- 5308 Parkwood Dr
- 4706 Cypress Tree Ln
- 4504 Mint Leaf Ln

