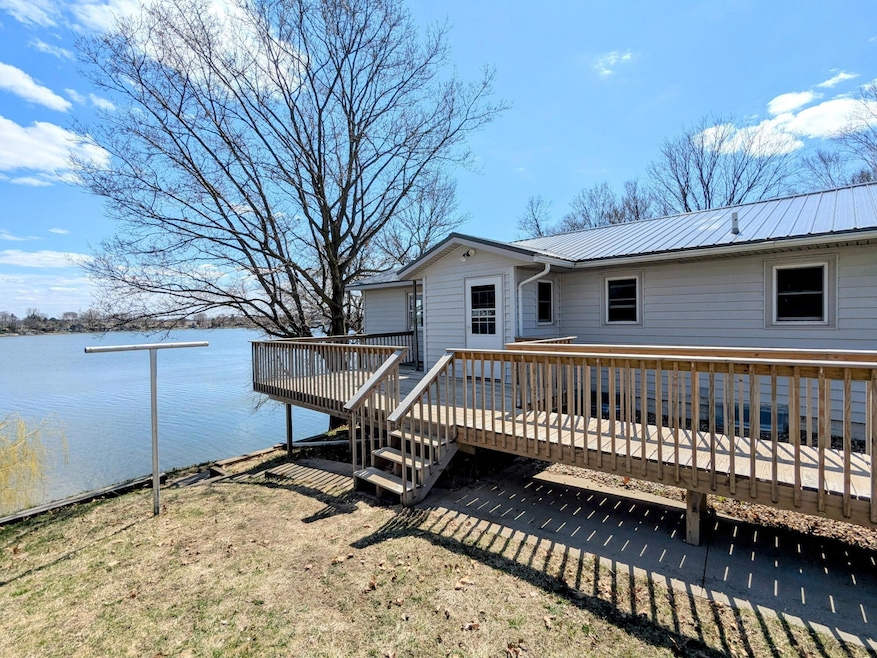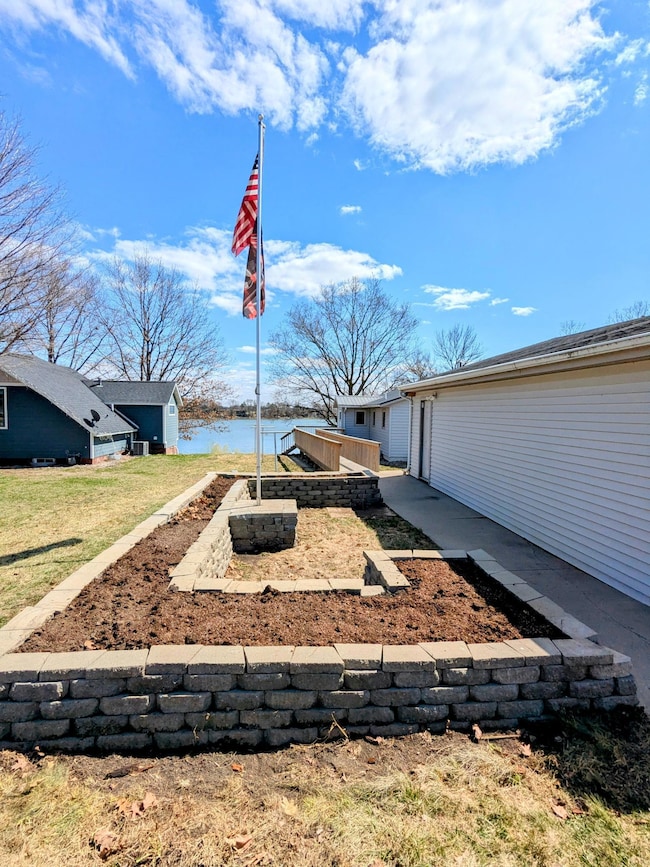
46167 Jefferson Lake Dr Cleveland, MN 56017
Estimated payment $2,587/month
Highlights
- Hot Property
- Deck
- No HOA
- 60 Feet of Waterfront
- Bonus Room
- The kitchen features windows
About This Home
Here is your chance to enjoy beautiful Middle Jefferson Lake this summer!! This four bedroom, two bathroom home is situated on approx. 60 feet of lake shore. The living room has beautiful lake views and is open to the eat-in kitchen. Three bedrooms are located on the main floor, as well as a full bathroom. The walk-out basement has a sun room, family room, bonus room that was previously a 2nd kitchen/workshop, 4th bedroom and full bathroom. The expansive deck connects the oversized 2 stall garage to the home. There is also a raised garden and additional storage shed. Don't wait to start making lake memories, call today to schedule your private showing!
Open House Schedule
-
Saturday, May 03, 20252:00 to 4:00 pm5/3/2025 2:00:00 PM +00:005/3/2025 4:00:00 PM +00:00Add to Calendar
Home Details
Home Type
- Single Family
Est. Annual Taxes
- $2,920
Year Built
- Built in 1965
Lot Details
- 0.25 Acre Lot
- Lot Dimensions are 60 x 171
- 60 Feet of Waterfront
- Lake Front
Parking
- 2 Car Garage
Home Design
- Metal Roof
Interior Spaces
- 1-Story Property
- Family Room
- Living Room
- Bonus Room
- Washer and Dryer Hookup
Kitchen
- Eat-In Kitchen
- Range
- The kitchen features windows
Bedrooms and Bathrooms
- 4 Bedrooms
- 2 Full Bathrooms
Partially Finished Basement
- Walk-Out Basement
- Basement Fills Entire Space Under The House
- Sump Pump
Outdoor Features
- Deck
Utilities
- Forced Air Heating System
- 200+ Amp Service
- Shared Water Source
- Well
Community Details
- No Home Owners Association
- Jefferson Highlands Jeff Subdivision
Listing and Financial Details
- Assessor Parcel Number 016000080
Map
Home Values in the Area
Average Home Value in this Area
Tax History
| Year | Tax Paid | Tax Assessment Tax Assessment Total Assessment is a certain percentage of the fair market value that is determined by local assessors to be the total taxable value of land and additions on the property. | Land | Improvement |
|---|---|---|---|---|
| 2024 | $2,938 | $303,300 | $146,300 | $157,000 |
| 2023 | $2,908 | $297,100 | $146,300 | $150,800 |
| 2022 | $2,720 | $279,600 | $135,000 | $144,600 |
| 2021 | $2,788 | $242,300 | $126,000 | $116,300 |
| 2020 | $2,682 | $237,300 | $126,000 | $111,300 |
| 2019 | $2,426 | $221,400 | $117,558 | $103,842 |
| 2018 | $2,411 | $190,000 | $96,595 | $93,405 |
| 2017 | $1,857 | $176,900 | $90,926 | $85,974 |
| 2016 | $1,694 | $169,300 | $90,234 | $79,066 |
| 2015 | $1,629 | $169,300 | $90,234 | $79,066 |
| 2014 | $1,409 | $170,500 | $90,349 | $80,151 |
| 2013 | $1,390 | $181,400 | $100,376 | $81,024 |
Property History
| Date | Event | Price | Change | Sq Ft Price |
|---|---|---|---|---|
| 04/24/2025 04/24/25 | For Sale | $420,000 | -- | $217 / Sq Ft |
Mortgage History
| Date | Status | Loan Amount | Loan Type |
|---|---|---|---|
| Closed | $359,000 | Credit Line Revolving | |
| Closed | $40,000 | Unknown |
Similar Homes in Cleveland, MN
Source: NorthstarMLS
MLS Number: 6706435
APN: 01.600.0080
- TBD Tbd Jefferson Lake Dr
- 0 Tbd Evergreen Ln
- 46313 Cape Horn Rd
- 46360 Cape Horn Rd
- 46463 Cape Horn Rd
- 46617 Cape Horn Rd
- 48372 Ridgetop Rd
- 47952 Outback Ln
- 212 Columbia St
- 804 Broadway St
- 315 315 2nd St
- 6308 Shamrock Dr
- 23664 Primrose Ln
- 5706 Sunrise Trail
- 23554 Cardinal Dr
- 23512 Cardinal Dr
- 6216 Shamrock Dr
- 7013 7013 da Mar Estates
- 616 Doran Dr
- 7013 da Mar Estate






