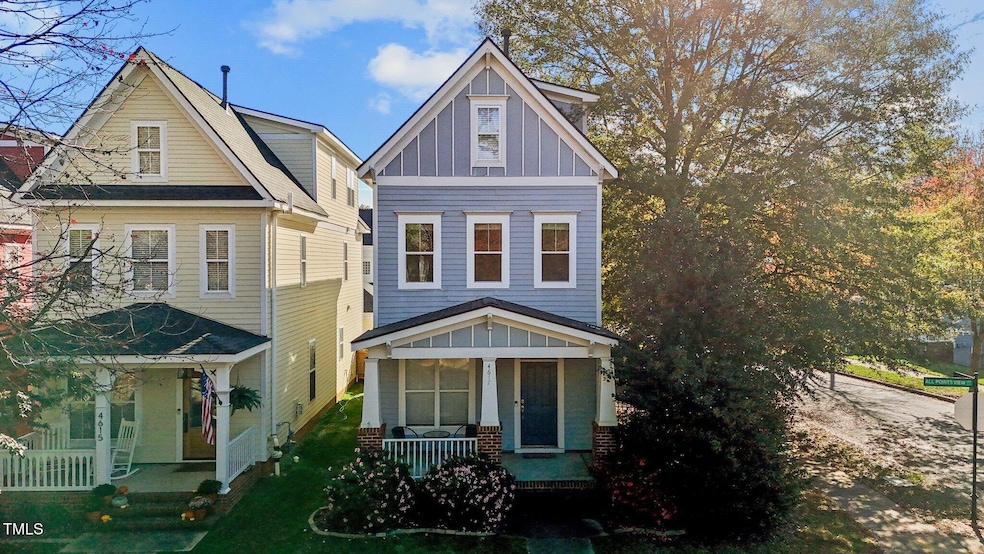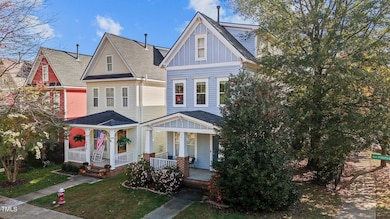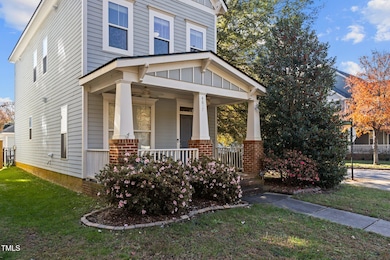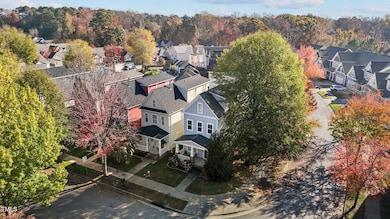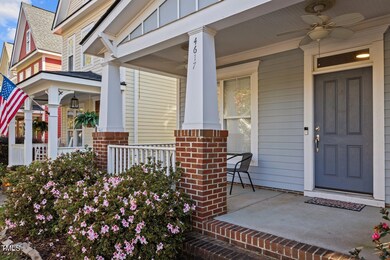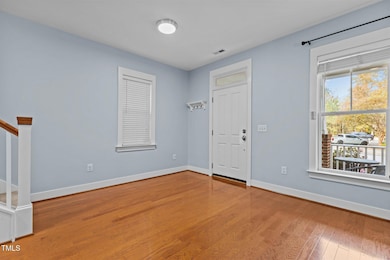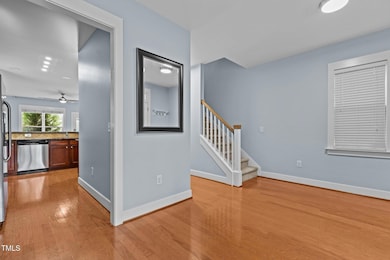
4617 All Points View Way Raleigh, NC 27614
Bedford at Falls River NeighborhoodEstimated payment $3,071/month
Highlights
- Craftsman Architecture
- Clubhouse
- Wood Flooring
- Abbotts Creek Elementary School Rated A
- Deck
- Attic
About This Home
This fantastic N. Raleigh home offers 3 full baths, a finished 3rd-floor loft with/additional bedroom and walk-in attic storage, plus a private fenced backyard with a covered porch & patio. Major updates include a newer roof (2022) Motivated Seller! Corner home w/2 car garage & rocking chair front porch on charming tree lined street! Desirable Bedford neighborhood has pool, clubhouse, tennis courts, pickleball, playgrounds, parks & miles of greenway trails! Light & open floor plan! Spacious family rm features cozy gas log fireplace. Hardwoods throughout main fl. Large kitchen w/stainless appliances, breakfast bar, granite & tons of cabinet/counter space. Convenient to I540, Capital Blvd, retail, dining & healthcare!
Home Details
Home Type
- Single Family
Est. Annual Taxes
- $4,105
Year Built
- Built in 2006
Lot Details
- 3,920 Sq Ft Lot
- Fenced Yard
- Corner Lot
- Level Lot
- Landscaped with Trees
- Back and Front Yard
HOA Fees
- $83 Monthly HOA Fees
Parking
- 2 Car Detached Garage
- Rear-Facing Garage
- Private Driveway
Home Design
- Craftsman Architecture
- Slab Foundation
- Batts Insulation
- Architectural Shingle Roof
- Board and Batten Siding
Interior Spaces
- 2,011 Sq Ft Home
- 3-Story Property
- Smooth Ceilings
- High Ceiling
- Ceiling Fan
- Recessed Lighting
- Zero Clearance Fireplace
- Gas Log Fireplace
- Blinds
- Entrance Foyer
- Family Room
- Living Room with Fireplace
- Dining Room
- Loft
- Neighborhood Views
Kitchen
- Eat-In Kitchen
- Electric Oven
- Free-Standing Electric Oven
- Free-Standing Electric Range
- Microwave
- Dishwasher
- Stainless Steel Appliances
- Disposal
Flooring
- Wood
- Carpet
- Tile
- Luxury Vinyl Tile
- Vinyl
Bedrooms and Bathrooms
- 4 Bedrooms
- Walk-In Closet
- Double Vanity
- Bathtub with Shower
Laundry
- Laundry Room
- Laundry in Hall
- Laundry on lower level
- Washer and Electric Dryer Hookup
Attic
- Attic Floors
- Unfinished Attic
Outdoor Features
- Deck
- Covered patio or porch
Schools
- Abbotts Creek Elementary School
- Wakefield Middle School
- Wakefield High School
Utilities
- Forced Air Zoned Heating and Cooling System
- Heating System Uses Natural Gas
- Gas Water Heater
Listing and Financial Details
- Assessor Parcel Number 1729.03-407664-000
Community Details
Overview
- Association fees include ground maintenance
- First Service Residential Association, Phone Number (919) 676-5310
- Bedford At Falls River Subdivision
- Maintained Community
Amenities
- Picnic Area
- Clubhouse
Recreation
- Tennis Courts
- Community Playground
- Community Pool
- Park
Map
Home Values in the Area
Average Home Value in this Area
Tax History
| Year | Tax Paid | Tax Assessment Tax Assessment Total Assessment is a certain percentage of the fair market value that is determined by local assessors to be the total taxable value of land and additions on the property. | Land | Improvement |
|---|---|---|---|---|
| 2024 | $4,106 | $470,419 | $100,000 | $370,419 |
| 2023 | $3,486 | $317,964 | $60,000 | $257,964 |
| 2022 | $3,239 | $317,964 | $60,000 | $257,964 |
| 2021 | $3,114 | $317,964 | $60,000 | $257,964 |
| 2020 | $3,057 | $317,964 | $60,000 | $257,964 |
| 2019 | $2,959 | $253,572 | $40,000 | $213,572 |
| 2018 | $2,791 | $253,572 | $40,000 | $213,572 |
| 2017 | $2,658 | $253,572 | $40,000 | $213,572 |
| 2016 | -- | $253,572 | $40,000 | $213,572 |
| 2015 | $2,488 | $238,321 | $44,000 | $194,321 |
| 2014 | -- | $238,321 | $44,000 | $194,321 |
Property History
| Date | Event | Price | Change | Sq Ft Price |
|---|---|---|---|---|
| 03/14/2025 03/14/25 | Pending | -- | -- | -- |
| 02/09/2025 02/09/25 | Price Changed | $475,000 | -3.0% | $236 / Sq Ft |
| 02/03/2025 02/03/25 | Price Changed | $489,900 | -2.0% | $244 / Sq Ft |
| 12/27/2024 12/27/24 | Price Changed | $499,900 | 0.0% | $249 / Sq Ft |
| 12/27/2024 12/27/24 | For Sale | $499,900 | -1.0% | $249 / Sq Ft |
| 12/18/2024 12/18/24 | Off Market | $505,000 | -- | -- |
| 12/06/2024 12/06/24 | Price Changed | $505,000 | -1.9% | $251 / Sq Ft |
| 11/25/2024 11/25/24 | For Sale | $515,000 | -- | $256 / Sq Ft |
Deed History
| Date | Type | Sale Price | Title Company |
|---|---|---|---|
| Warranty Deed | $332,000 | None Available | |
| Warranty Deed | $273,000 | None Available | |
| Warranty Deed | $265,000 | None Available | |
| Quit Claim Deed | -- | None Available | |
| Quit Claim Deed | -- | None Available | |
| Special Warranty Deed | $258,500 | None Available | |
| Special Warranty Deed | $399,000 | None Available |
Mortgage History
| Date | Status | Loan Amount | Loan Type |
|---|---|---|---|
| Open | $298,800 | New Conventional | |
| Previous Owner | $259,255 | New Conventional | |
| Previous Owner | $233,600 | Adjustable Rate Mortgage/ARM | |
| Previous Owner | $231,300 | USDA | |
| Previous Owner | $257,500 | Purchase Money Mortgage |
Similar Homes in Raleigh, NC
Source: Doorify MLS
MLS Number: 10064572
APN: 1729.03-40-7664-000
- 2245 Dunlin Ln
- 4511 All Points View Way
- 2208 Fullwood Place
- 4443 Crystal Breeze St
- 2051 Dunn Rd
- 10801 Crosschurch Ln
- 1620 Dunn Rd
- 4210 Falls River Ave
- 1708 Turtle Ridge Way
- 2157 Dunn Rd
- 11342 Oakcroft Dr
- 10319 Evergreen Spring Place
- 2101 Piney Brook Rd Unit 105
- 2031 Rivergate Rd Unit 105
- 2224 Karns Place
- 10943 Pendragon Place
- 10947 Pendragon Place
- 2210 Raven Rd Unit 105
- 2106 Cloud Cover
- 11508 Midlavian Dr
