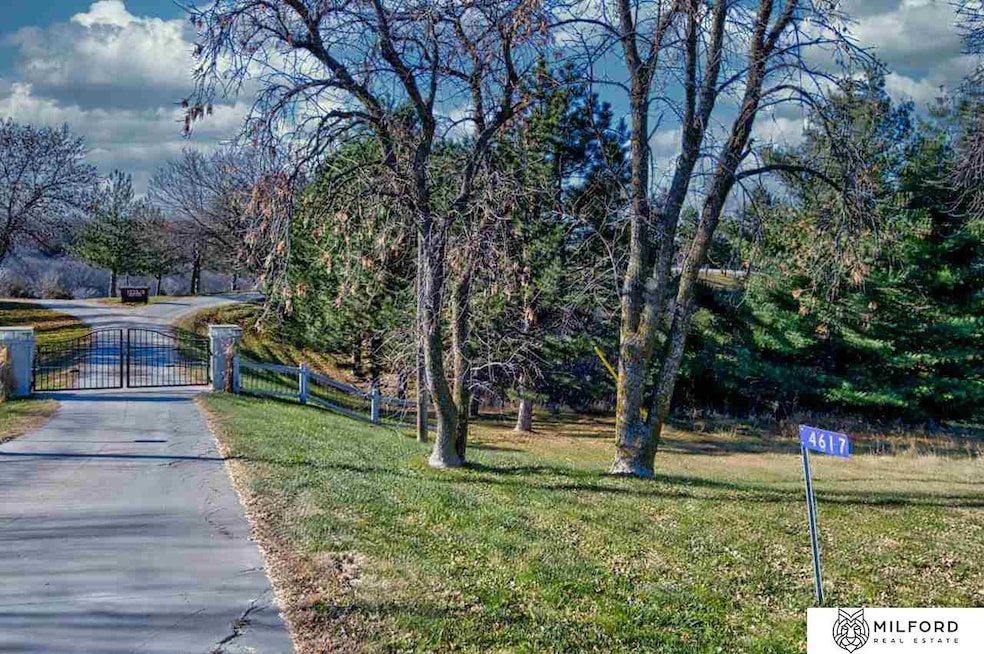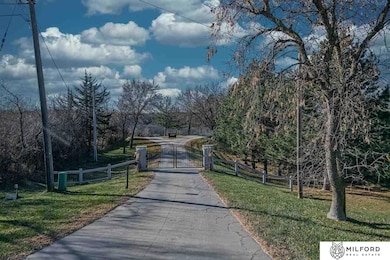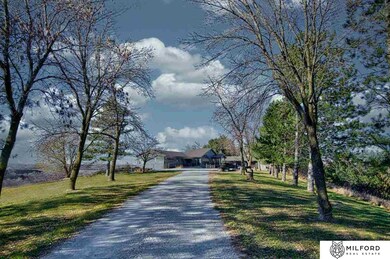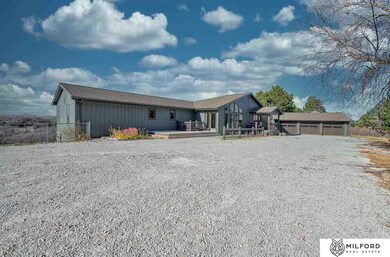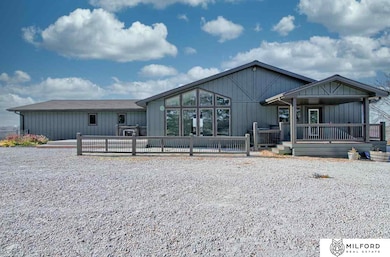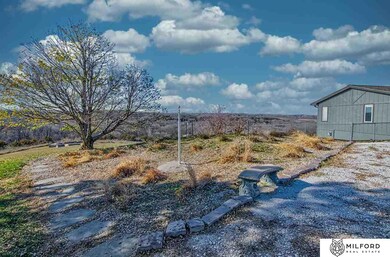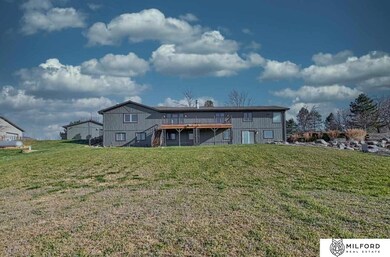
4617 County Road P43 Unit P43 Fort Calhoun, NE 68023
4
Beds
3
Baths
2,506
Sq Ft
10
Acres
Highlights
- Horse Property
- Ranch Style House
- No HOA
- Covered Deck
- 1 Fireplace
- 3 Car Detached Garage
About This Home
As of January 2022Seller is a licensed Real Estate Broker in NE/IA. Agent has Equity. More details coming soon.
Home Details
Home Type
- Single Family
Est. Annual Taxes
- $8,293
Year Built
- Built in 1981
Lot Details
- 10 Acre Lot
- Dog Run
Parking
- 3 Car Detached Garage
Home Design
- Ranch Style House
- Block Foundation
Interior Spaces
- 2,506 Sq Ft Home
- 1 Fireplace
- Partially Finished Basement
Kitchen
- Oven
- Microwave
- Dishwasher
Bedrooms and Bathrooms
- 4 Bedrooms
- 3 Bathrooms
Laundry
- Dryer
- Washer
Outdoor Features
- Horse Property
- Covered Deck
- Patio
- Shed
- Outbuilding
- Porch
Schools
- Fort Calhoun Elementary And Middle School
- Fort Calhoun High School
Utilities
- Forced Air Heating and Cooling System
- Heating System Uses Propane
- Septic Tank
Community Details
- No Home Owners Association
- Land Subdivision
Listing and Financial Details
- Assessor Parcel Number 890008330
Map
Create a Home Valuation Report for This Property
The Home Valuation Report is an in-depth analysis detailing your home's value as well as a comparison with similar homes in the area
Home Values in the Area
Average Home Value in this Area
Property History
| Date | Event | Price | Change | Sq Ft Price |
|---|---|---|---|---|
| 01/27/2022 01/27/22 | Sold | $675,000 | -3.6% | $269 / Sq Ft |
| 12/04/2021 12/04/21 | Pending | -- | -- | -- |
| 11/27/2021 11/27/21 | For Sale | $699,900 | +21.7% | $279 / Sq Ft |
| 11/05/2021 11/05/21 | Sold | $575,000 | -4.0% | $229 / Sq Ft |
| 06/23/2021 06/23/21 | For Sale | $599,000 | -- | $239 / Sq Ft |
| 06/15/2021 06/15/21 | Pending | -- | -- | -- |
Source: Great Plains Regional MLS
Tax History
| Year | Tax Paid | Tax Assessment Tax Assessment Total Assessment is a certain percentage of the fair market value that is determined by local assessors to be the total taxable value of land and additions on the property. | Land | Improvement |
|---|---|---|---|---|
| 2024 | $7,345 | $638,720 | $86,405 | $552,315 |
| 2023 | $9,718 | $589,105 | $87,420 | $501,685 |
| 2022 | $8,776 | $512,975 | $58,000 | $454,975 |
| 2021 | $8,425 | $489,155 | $58,000 | $431,155 |
| 2020 | $8,293 | $457,765 | $58,000 | $399,765 |
| 2019 | $7,789 | $424,515 | $55,820 | $368,695 |
| 2018 | $7,203 | $386,230 | $55,820 | $330,410 |
| 2017 | $6,814 | $373,995 | $68,505 | $305,490 |
| 2016 | $4,510 | $363,670 | $58,180 | $305,490 |
| 2015 | $4,848 | $265,520 | $98,550 | $166,970 |
| 2014 | $4,842 | $268,265 | $101,295 | $166,970 |
Source: Public Records
Mortgage History
| Date | Status | Loan Amount | Loan Type |
|---|---|---|---|
| Open | $699,300 | VA | |
| Closed | $699,300 | VA | |
| Previous Owner | $460,000 | Commercial | |
| Previous Owner | $428,000 | New Conventional | |
| Previous Owner | $418,500 | New Conventional | |
| Previous Owner | $383,584 | New Conventional | |
| Previous Owner | $105,000 | New Conventional | |
| Previous Owner | $417,000 | New Conventional | |
| Previous Owner | $200,000 | Construction | |
| Previous Owner | $150,000 | New Conventional | |
| Previous Owner | $240,000 | New Conventional | |
| Previous Owner | $242,000 | New Conventional | |
| Previous Owner | $178,200 | Future Advance Clause Open End Mortgage |
Source: Public Records
Deed History
| Date | Type | Sale Price | Title Company |
|---|---|---|---|
| Warranty Deed | $675,000 | None Listed On Document | |
| Warranty Deed | $575,000 | None Available | |
| Warranty Deed | $535,000 | Ambassador Title Services | |
| Warranty Deed | $465,000 | Nebraska Land Title & Abstra | |
| Warranty Deed | $210,000 | None Available | |
| Warranty Deed | $315,000 | Ambassador Title Services | |
| Warranty Deed | $498,000 | Ambassador Title Services | |
| Trustee Deed | -- | -- |
Source: Public Records
Similar Homes in Fort Calhoun, NE
Source: Great Plains Regional MLS
MLS Number: 22127934
APN: 890008330
Nearby Homes
- 5009 Cr 39 County Rd
- 518 S 17th St
- 615 S 16th St
- 1304 Clay St
- 7881 Wisteria Way
- 6444 N Ridge Rd
- TBD County Road P36 Tract 1 Rd
- Tax lot 148 Tract 32 Rd
- 4655 Moon River Ln
- 5124 County Road P37
- 5751 Zikas Dr
- County Road 32 Old Oak Ln Unit Tax Lot 95
- 8120 County Road 41
- 6924 Dutch Hall Rd
- 2770 Mock Turtle Ln
- 2241 Windridge Ln
- 10032 Kings Dr
- 1126 Willow Wood Cir
- Tax Lot 69 6-17-12
- 9245 County Road 28
