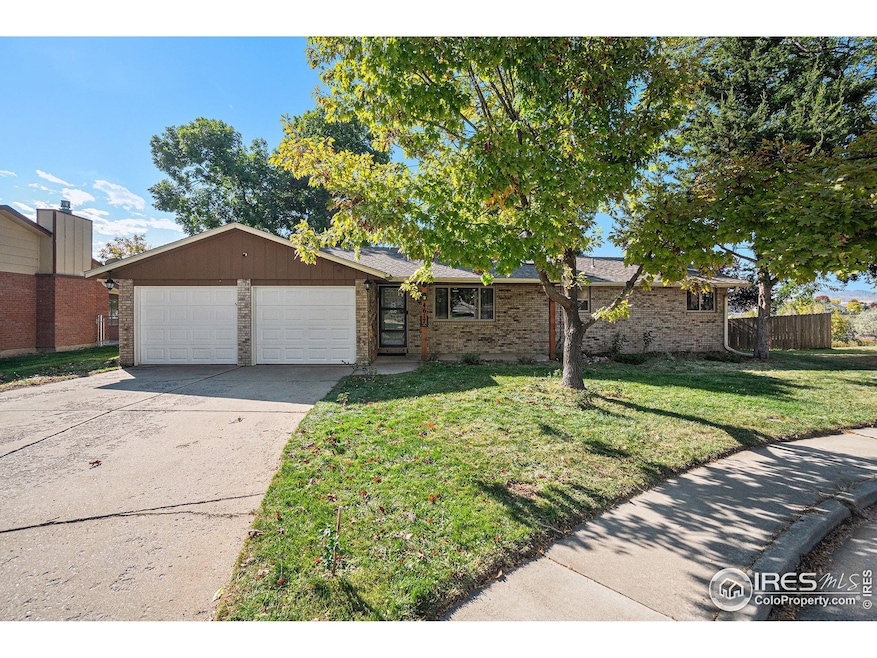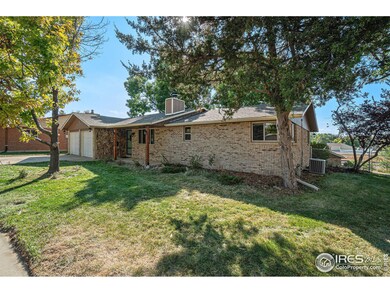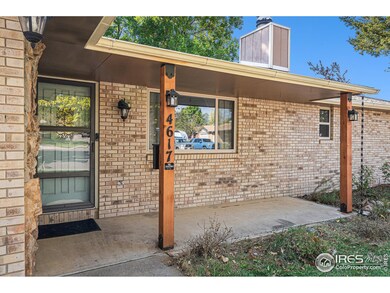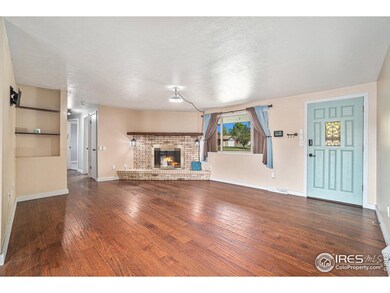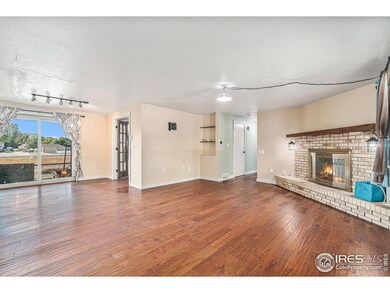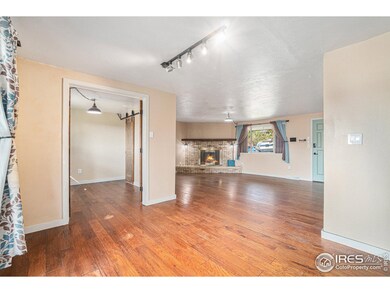
4617 Filbert Dr Loveland, CO 80538
Highlights
- Open Floorplan
- Deck
- No HOA
- Mountain View
- Wood Flooring
- 2 Car Attached Garage
About This Home
As of January 2025***THIS PROPERTY QUALIFIES FOR A RATE DROP. CALL AGENT TO LEARN MORE*** Welcome home to this delightful 3-bedroom, 2-bathroom brick ranch, nestled on a large lot with breathtaking, unobstructed mountain views. This cozy home invites you in through a warm and welcoming family room, complete with a gas-burning fireplace and beautiful hardwood floors.Adjacent to the family room, the spacious dining area is perfect for enjoying meals while taking in the serene beauty of the mature landscaping and stunning mountain vistas right from your window. The dining room opens to a tastefully updated kitchen featuring sleek stainless steel appliances. Down the hallway, you'll find a peaceful primary suite with a generously sized walk-in closet and 3/4 bathroom suite. A second bedroom is located across the hall, perfect for guests or additional loved ones. An extra room off the dining area can easily serve as a third bedroom, a private home office, or a versatile flex space to suit your needs. Step outside to your large and private .34 acre lot complete with chicken coup, raised garden beds and shed. With a 2-car garage, new paint and carpet, ample outdoor space , and stunning views that stretch for miles, this home is the perfect retreat while still being close to everything.
Home Details
Home Type
- Single Family
Est. Annual Taxes
- $1,992
Year Built
- Built in 1978
Lot Details
- 0.34 Acre Lot
- Fenced
- Sprinkler System
- Property is zoned R1
Parking
- 2 Car Attached Garage
- Garage Door Opener
Home Design
- Brick Veneer
- Composition Roof
Interior Spaces
- 1,152 Sq Ft Home
- 1-Story Property
- Open Floorplan
- Circulating Fireplace
- Mountain Views
Kitchen
- Electric Oven or Range
- Dishwasher
- Disposal
Flooring
- Wood
- Carpet
- Tile
Bedrooms and Bathrooms
- 3 Bedrooms
- Walk-In Closet
Laundry
- Laundry on main level
- Dryer
- Washer
Outdoor Features
- Deck
- Outdoor Storage
Schools
- Edmondson Elementary School
- Ball Middle School
- Loveland High School
Additional Features
- No Interior Steps
- Mineral Rights Excluded
- Forced Air Heating and Cooling System
Community Details
- No Home Owners Association
- Ridgeview 4Th Subdivision
Listing and Financial Details
- Assessor Parcel Number R0677051
Map
Home Values in the Area
Average Home Value in this Area
Property History
| Date | Event | Price | Change | Sq Ft Price |
|---|---|---|---|---|
| 01/31/2025 01/31/25 | Sold | $446,500 | +1.5% | $388 / Sq Ft |
| 01/06/2025 01/06/25 | Off Market | $440,000 | -- | -- |
| 01/05/2025 01/05/25 | Pending | -- | -- | -- |
| 10/11/2024 10/11/24 | For Sale | $440,000 | +140.8% | $382 / Sq Ft |
| 05/03/2020 05/03/20 | Off Market | $182,750 | -- | -- |
| 03/26/2019 03/26/19 | Off Market | $319,900 | -- | -- |
| 12/21/2018 12/21/18 | Sold | $319,900 | 0.0% | $278 / Sq Ft |
| 11/08/2018 11/08/18 | For Sale | $319,900 | +75.0% | $278 / Sq Ft |
| 08/28/2013 08/28/13 | Sold | $182,750 | +1.6% | $159 / Sq Ft |
| 07/29/2013 07/29/13 | Pending | -- | -- | -- |
| 07/08/2013 07/08/13 | For Sale | $179,900 | -- | $156 / Sq Ft |
Tax History
| Year | Tax Paid | Tax Assessment Tax Assessment Total Assessment is a certain percentage of the fair market value that is determined by local assessors to be the total taxable value of land and additions on the property. | Land | Improvement |
|---|---|---|---|---|
| 2025 | $1,992 | $29,567 | $3,350 | $26,217 |
| 2024 | $1,992 | $29,567 | $3,350 | $26,217 |
| 2022 | $1,801 | $22,629 | $3,475 | $19,154 |
| 2021 | $1,850 | $23,280 | $3,575 | $19,705 |
| 2020 | $1,557 | $19,577 | $3,575 | $16,002 |
| 2019 | $1,530 | $19,577 | $3,575 | $16,002 |
| 2018 | $1,288 | $15,653 | $3,600 | $12,053 |
| 2017 | $1,109 | $15,653 | $3,600 | $12,053 |
| 2016 | $1,056 | $14,392 | $3,980 | $10,412 |
| 2015 | $1,047 | $14,390 | $3,980 | $10,410 |
| 2014 | $911 | $12,120 | $3,980 | $8,140 |
Mortgage History
| Date | Status | Loan Amount | Loan Type |
|---|---|---|---|
| Open | $123,141 | VA | |
| Open | $415,000 | VA | |
| Closed | $326,678 | VA | |
| Closed | $319,900 | VA | |
| Previous Owner | $183,400 | New Conventional | |
| Previous Owner | $179,439 | FHA |
Deed History
| Date | Type | Sale Price | Title Company |
|---|---|---|---|
| Warranty Deed | $319,900 | First American Title | |
| Personal Reps Deed | $182,800 | Land Title Guarantee Company | |
| Interfamily Deed Transfer | -- | -- | |
| Interfamily Deed Transfer | -- | -- | |
| Warranty Deed | $65,000 | -- |
Similar Homes in the area
Source: IRES MLS
MLS Number: 1020190
APN: 96354-28-016
- 563 W 48th St
- 862 Jordache Dr
- 4760 Mimosa St
- 855 Norway Maple Dr
- 4408 Roosevelt Ave
- 318 W 47th St
- 4105 N Garfield Ave Unit 61
- 1151 W 45th St
- 5080 Coral Burst Cir
- 551 W 39th St Unit 551
- 309 W 51st St
- 5130 Coral Burst Cir
- 1180 W 50th St
- 4220 Smith Park Ct
- 1145 Crabapple Dr
- 1267 W 45th St
- 1231 Autumn Purple Dr
- 3775 Sheridan Ave
- 4162 Balsa Ct
- 1230 Crabapple Dr
