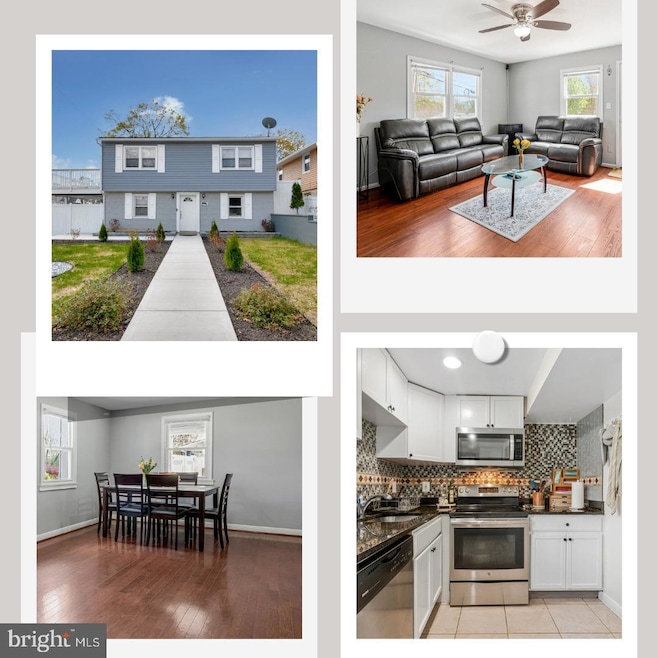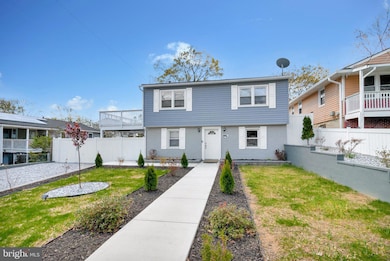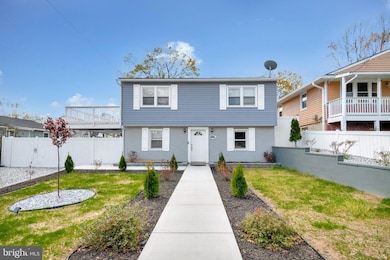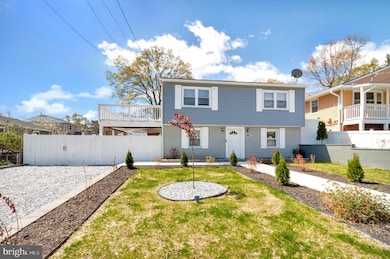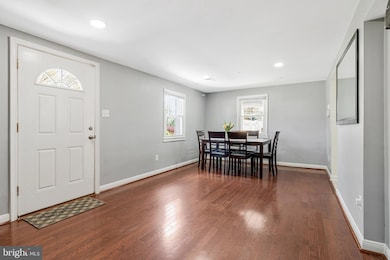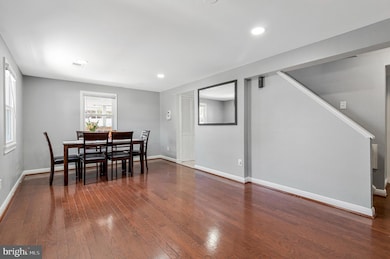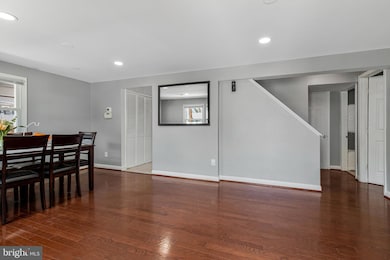
4617 Olympia Ave Beltsville, MD 20705
Estimated payment $2,982/month
Highlights
- Colonial Architecture
- Wood Flooring
- No HOA
- Deck
- Main Floor Bedroom
- Upgraded Countertops
About This Home
Charming Colonial with incredible curb appeal in the heart of Beltsville! This move-in-ready home offers a spacious layout with good-sized rooms and bedrooms, gleaming wood floors, and a stylish kitchen featuring upgraded countertops and stainless steel appliances. Step outside to a large deck—perfect for entertaining—overlooking a generous backyard with a shed for extra storage, while the oversized driveway provides ample parking. Conveniently located just minutes from shopping and dining, this home also offers easy access to Washington, D.C., and Baltimore, making it a great option for commuters. It is also just a short drive from the University of Maryland, College Park, offering easy access to campus events, educational opportunities, and Big Ten athletics. Outdoor enthusiasts will love nearby Little Paint Branch Park and Fairland Regional Park, both offering walking trails, sports facilities, and picnic areas. With its inviting curb appeal, strong community feel, and modern upgrades, this home is a fantastic opportunity to enjoy suburban living with city convenience. Don’t miss out—schedule your showing today!
Home Details
Home Type
- Single Family
Est. Annual Taxes
- $4,983
Year Built
- Built in 1969
Lot Details
- 7,560 Sq Ft Lot
- Back Yard Fenced
- Property is in very good condition
- Property is zoned RSF65
Parking
- Driveway
Home Design
- Colonial Architecture
- Slab Foundation
- Frame Construction
- Shingle Roof
- Asphalt Roof
Interior Spaces
- Property has 2 Levels
- Insulated Windows
- Family Room
- Combination Dining and Living Room
- Wood Flooring
- Washer and Dryer Hookup
Kitchen
- Electric Oven or Range
- Microwave
- Dishwasher
- Upgraded Countertops
Bedrooms and Bathrooms
Utilities
- Forced Air Heating and Cooling System
- Natural Gas Water Heater
Additional Features
- Level Entry For Accessibility
- Deck
Community Details
- No Home Owners Association
Listing and Financial Details
- Assessor Parcel Number 17010004374
Map
Home Values in the Area
Average Home Value in this Area
Tax History
| Year | Tax Paid | Tax Assessment Tax Assessment Total Assessment is a certain percentage of the fair market value that is determined by local assessors to be the total taxable value of land and additions on the property. | Land | Improvement |
|---|---|---|---|---|
| 2024 | $5,382 | $335,333 | $0 | $0 |
| 2023 | $5,057 | $313,567 | $0 | $0 |
| 2022 | $4,734 | $291,800 | $100,700 | $191,100 |
| 2021 | $4,509 | $276,633 | $0 | $0 |
| 2020 | $8,566 | $261,467 | $0 | $0 |
| 2019 | $3,527 | $246,300 | $75,300 | $171,000 |
| 2018 | $3,436 | $234,967 | $0 | $0 |
| 2017 | $3,316 | $223,633 | $0 | $0 |
| 2016 | -- | $212,300 | $0 | $0 |
| 2015 | $2,941 | $201,967 | $0 | $0 |
| 2014 | $2,941 | $191,633 | $0 | $0 |
Property History
| Date | Event | Price | Change | Sq Ft Price |
|---|---|---|---|---|
| 04/09/2025 04/09/25 | For Sale | $460,000 | +5.7% | $568 / Sq Ft |
| 03/20/2024 03/20/24 | Sold | $435,000 | 0.0% | $537 / Sq Ft |
| 02/12/2024 02/12/24 | Pending | -- | -- | -- |
| 02/03/2024 02/03/24 | For Sale | $435,000 | +42.6% | $537 / Sq Ft |
| 06/27/2018 06/27/18 | Sold | $305,000 | 0.0% | $377 / Sq Ft |
| 05/28/2018 05/28/18 | Pending | -- | -- | -- |
| 05/25/2018 05/25/18 | Off Market | $305,000 | -- | -- |
| 05/21/2018 05/21/18 | For Sale | $299,900 | -1.7% | $370 / Sq Ft |
| 05/20/2018 05/20/18 | Off Market | $305,000 | -- | -- |
| 05/19/2018 05/19/18 | For Sale | $299,900 | -- | $370 / Sq Ft |
Deed History
| Date | Type | Sale Price | Title Company |
|---|---|---|---|
| Deed | $435,000 | Stewart Title | |
| Deed | $305,000 | Realty Title Of Tysons Inc | |
| Interfamily Deed Transfer | -- | None Available | |
| Deed | $212,500 | -- | |
| Deed | $150,000 | -- | |
| Deed | -- | -- | |
| Deed | -- | -- | |
| Deed | $312,000 | -- | |
| Deed | $312,000 | -- | |
| Deed | $110,000 | -- | |
| Deed | $130,500 | -- | |
| Deed | $120,000 | -- |
Mortgage History
| Date | Status | Loan Amount | Loan Type |
|---|---|---|---|
| Open | $304,500 | New Conventional | |
| Previous Owner | $299,475 | FHA | |
| Previous Owner | $208,650 | FHA | |
| Previous Owner | $39,000 | Stand Alone Refi Refinance Of Original Loan | |
| Previous Owner | $312,000 | Purchase Money Mortgage | |
| Previous Owner | $312,000 | Purchase Money Mortgage | |
| Previous Owner | $62,400 | Stand Alone Second | |
| Previous Owner | $249,600 | New Conventional | |
| Previous Owner | $249,600 | New Conventional | |
| Previous Owner | $122,400 | No Value Available |
Similar Homes in Beltsville, MD
Source: Bright MLS
MLS Number: MDPG2145420
APN: 01-0004374
- 4631 Quimby Ave
- Lots 7,8,9 Rinard Ave
- Lots 51,52 Rinard Ave
- Lots 45-47 Rinard Ave
- Lots 6,7 Rinard Ave
- Lots 50-52 Rinard Ave
- Lots 48-50 Rinard Ave
- Lots 10,11 Rinard Ave
- Lots 28,29 Rinard Ave
- 11714 Heartwood Dr
- 11710 Emack Rd
- 4303 Chestnut Grove Ln
- 4915 Lincoln Ave
- 4913 Odell Rd
- Lots 48-49 Highview Ave
- Lots 44-47 Highview Ave
- 11801 N Lincoln Ave
- 4811 Howard Ave
- 4901 Howard Ave
- 4802 Prince Georges Ave
